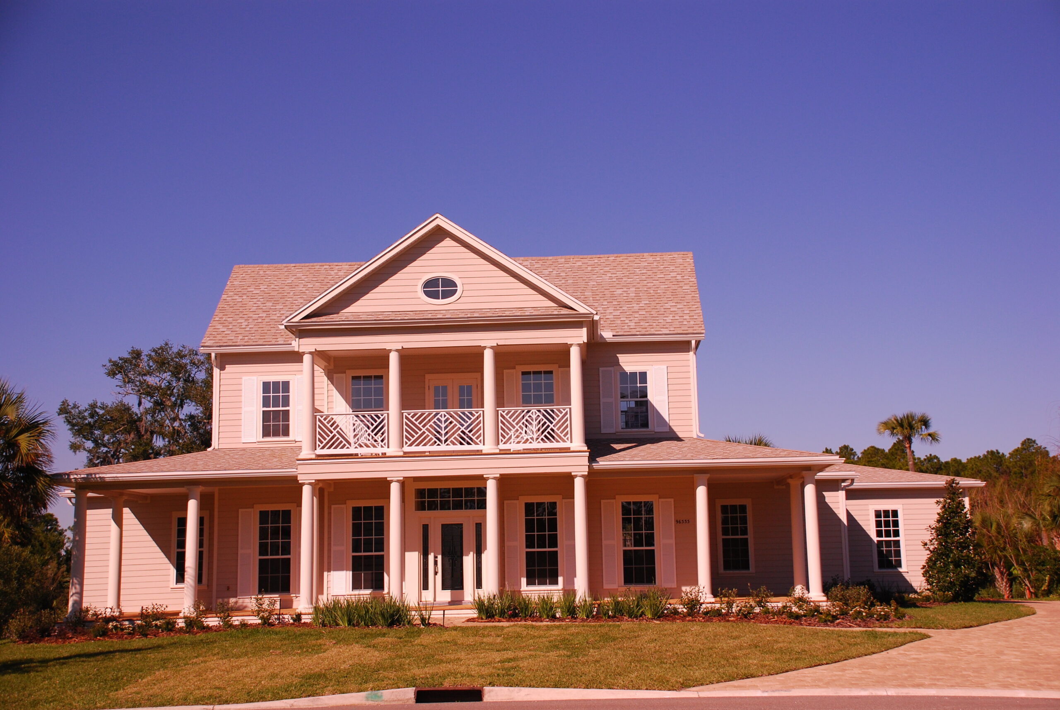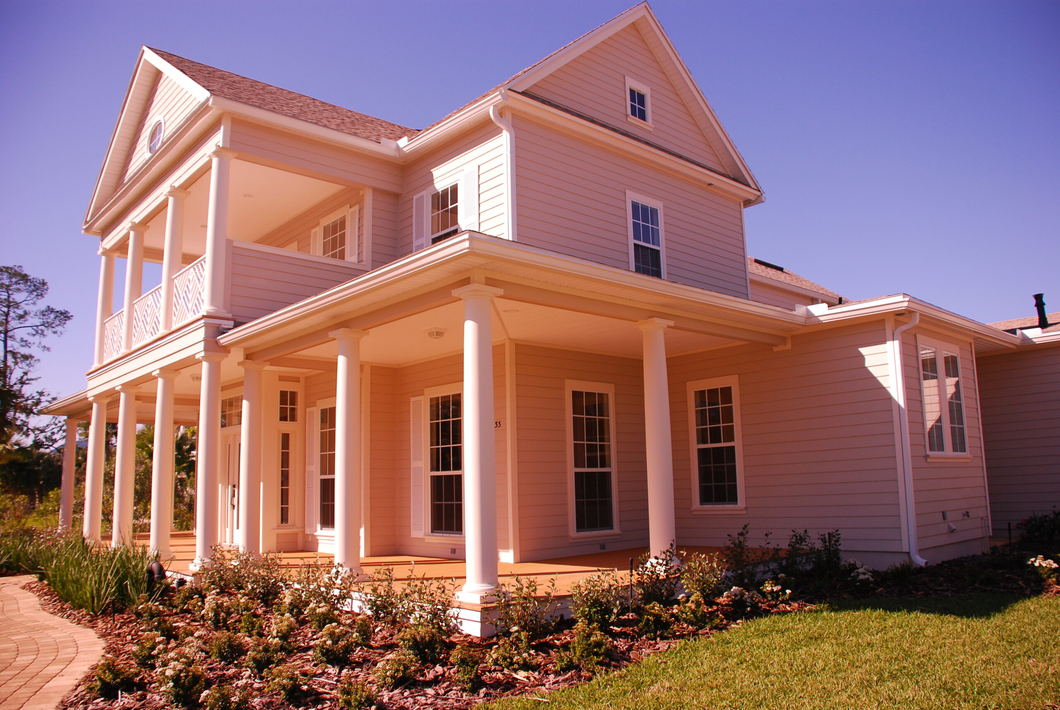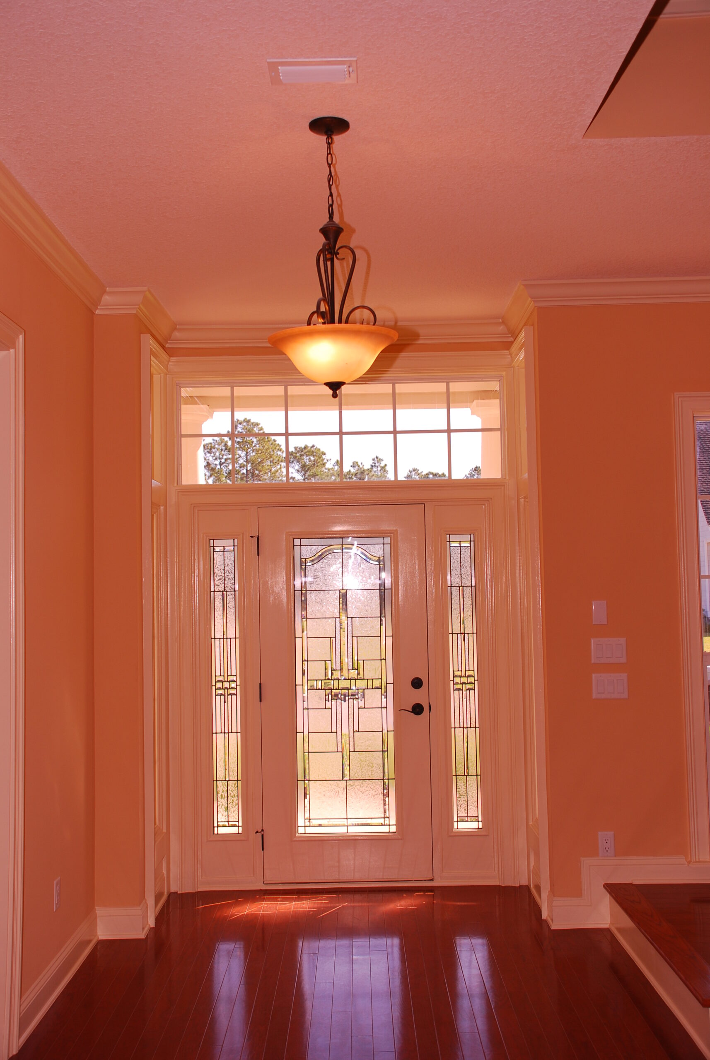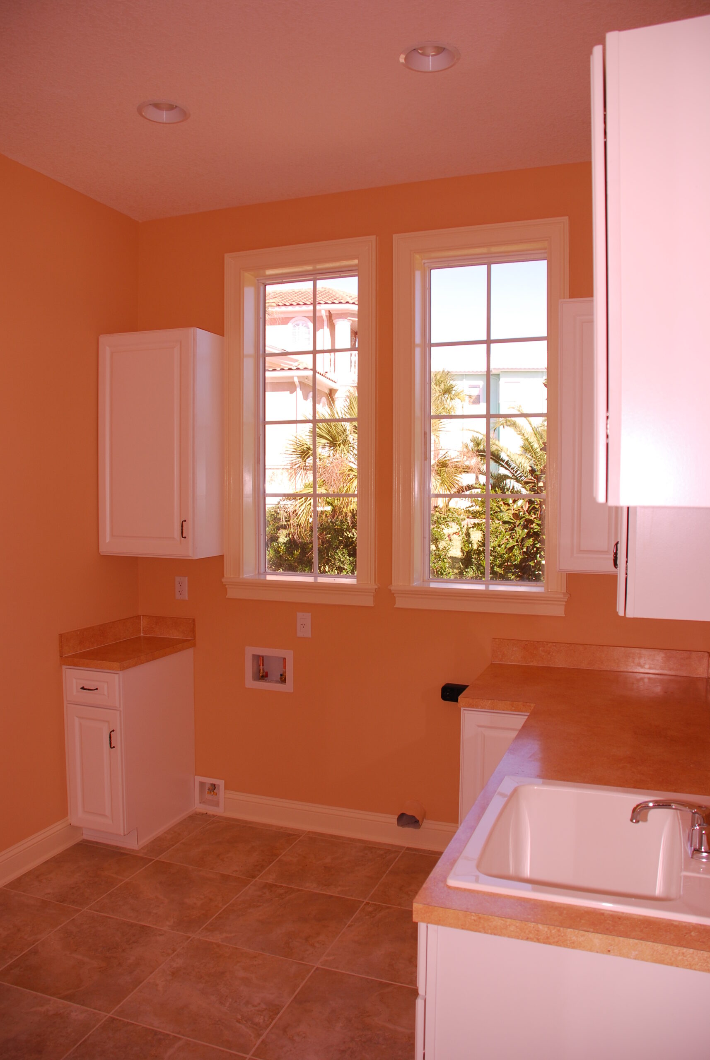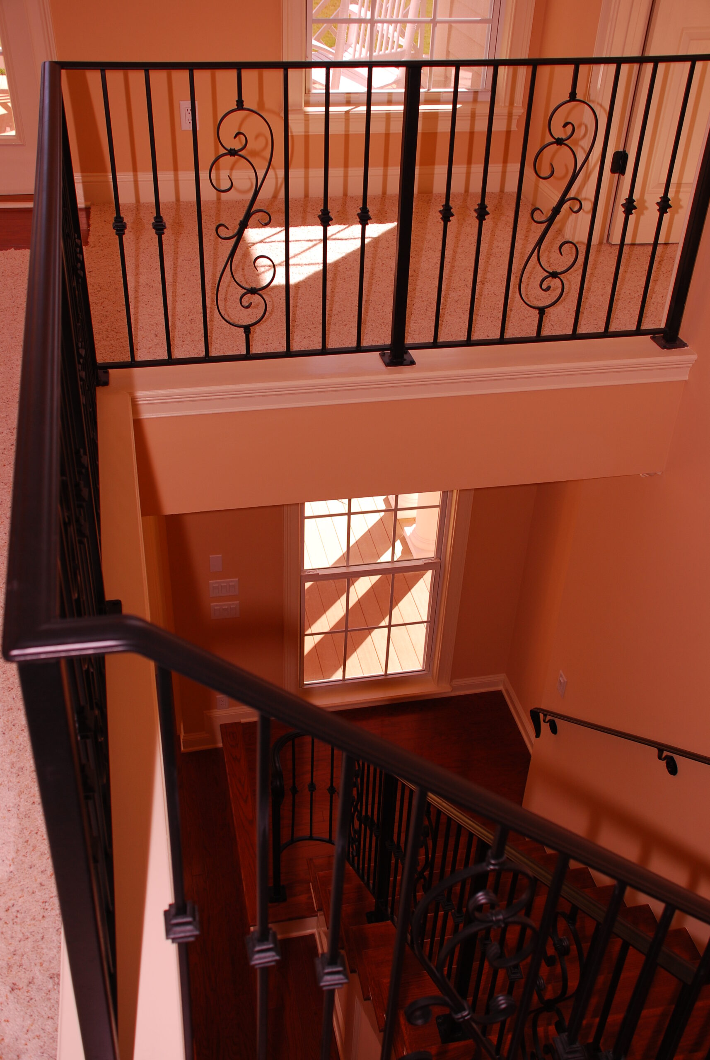Projects
World-Class Projects Constructed for World-Class Clients
WGPITTS has completed projects for well-respected names in the industry such as: Taylor Woodrow Communities, the Ritz Carlton Company, Amelia Island, Plantation at Ponte Vedra, St. Joe Company, Centex Homes, Pulte Homes, Landmar, DR Horton, Walt Disney Company, Publix, Hines, Omni Hotels, Hyatt/Monarch Alternative Capital and numerous other service-oriented, quality-driven development companies.
Hospitality & Resort
WGPITTS has hospitality and resort construction in its DNA. In fact, the very first project of WGPITTS was the reconstruction of the stadium course and tennis complex at the Ritz Carlton, Amelia Island Florida. In those 17 years since then WGPITTS has been honored to work at some of the finest hospitality and resort properties.
Saratoga Springs Resort & Spa, Walt Disney Resort Orlando, Florida
WGPITTS completed the architecture design services for a 1200 room total renovation of the Saratoga springs resort in 2018.


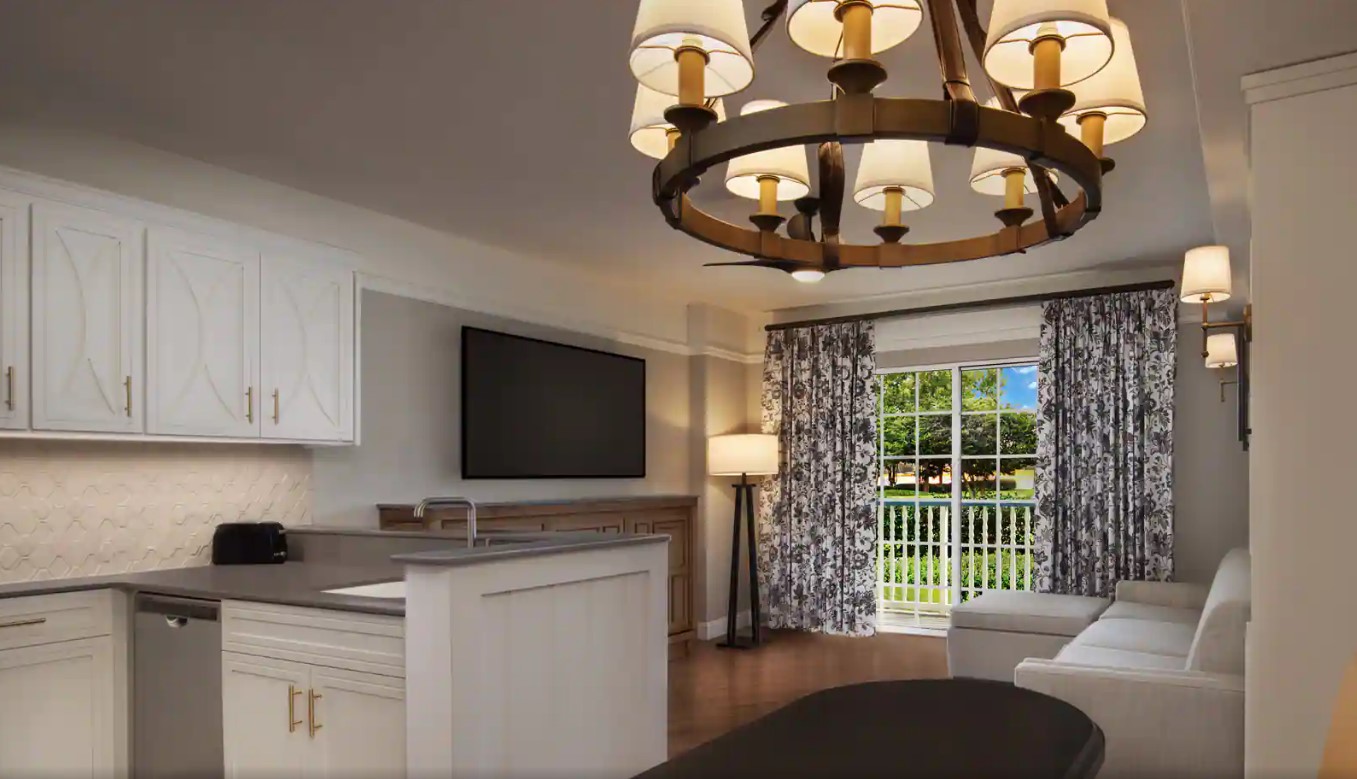
Melia/Hyatt Regency. Grand Reserve, Rio Grande Puerto Rico
Following damage to the Melia resort WGPITTS assisted Monarch Capital in the acquisition and construction management of the $32 million renovation of the Melia Resort and conversion to the 700,000 sf 400 room Hyatt Regency Grand Reserve, Rio Grande Puerto Rico. The acquisition entailed a full engineering assessment of the facility including all structural damage, power distribution, water testing, mechanical, electrical, plumbing systems, kitchen equipment, mold studies, thermal and moisture Testing roofing assessments and the associated cost to complete and repair all components. Following the acquisition WGPITTS assisted the owner in managing the contractor CIC and other contractors in executing the work required for the successful conversion of the property to a Hyatt Regency. Work included entire hotel renovations, M/E/P upgrade and site and utility upgrade with landscape and site improvements. Estimating and project management prior to the purchase of the Melia Coco Beach Hotel which was damaged by Hurricane Maria in 2017. The WGP staff represented a hedge fund that wanted to purchase the asset and we evaluated the damaged infrastructure at the former Hotel. After the $30,000,000 purchase, WGPITTS oversaw the renovation by providing punch list management and quality control oversight to help bring the hotel up to the current building code. We established scopes of work and sought estimates for the client so that they could make educated decisions.
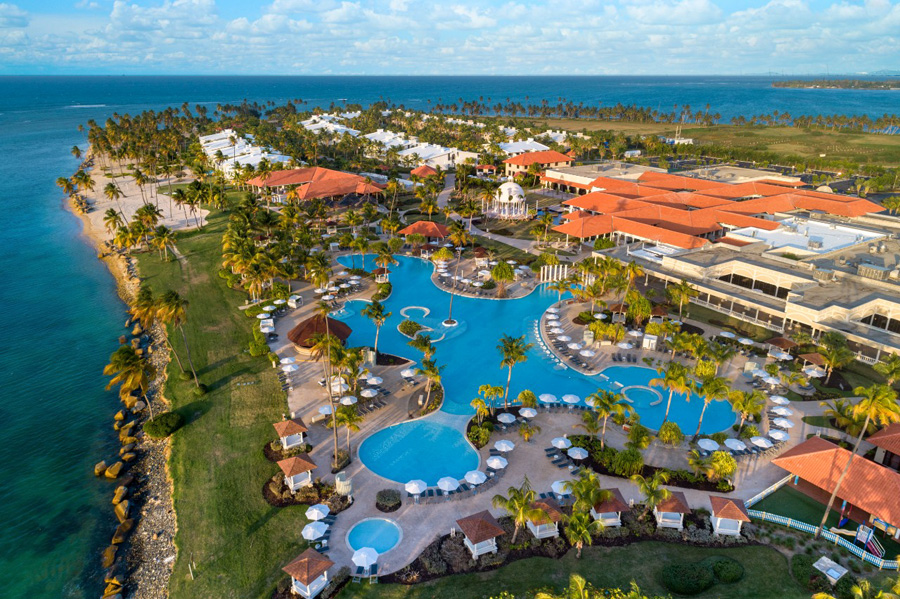
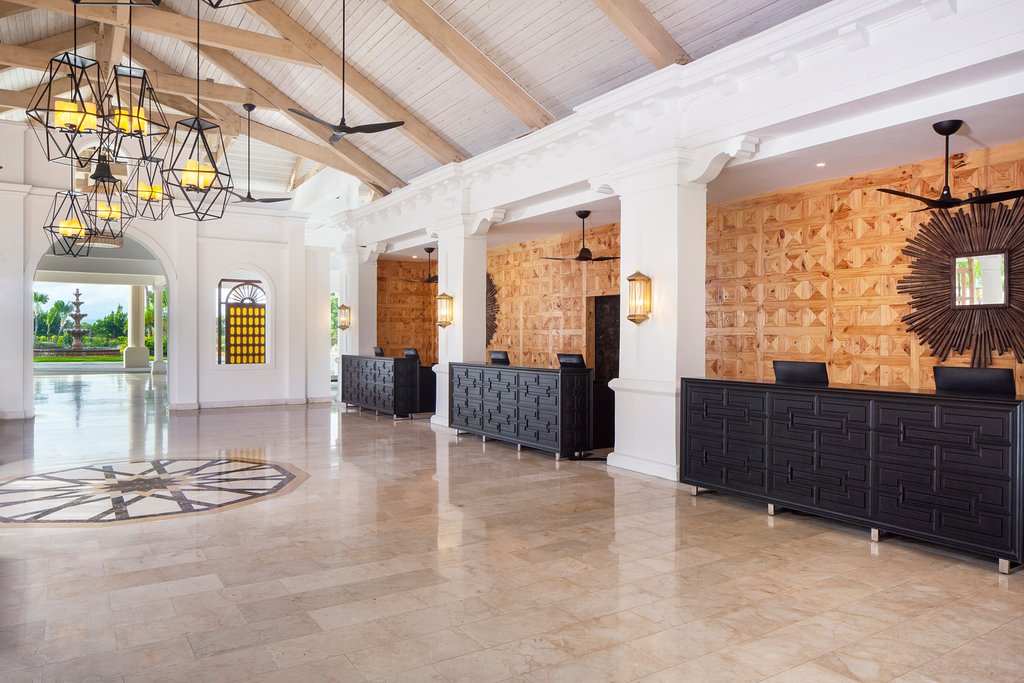
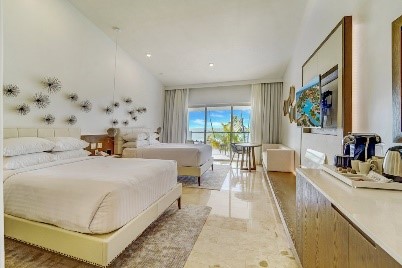

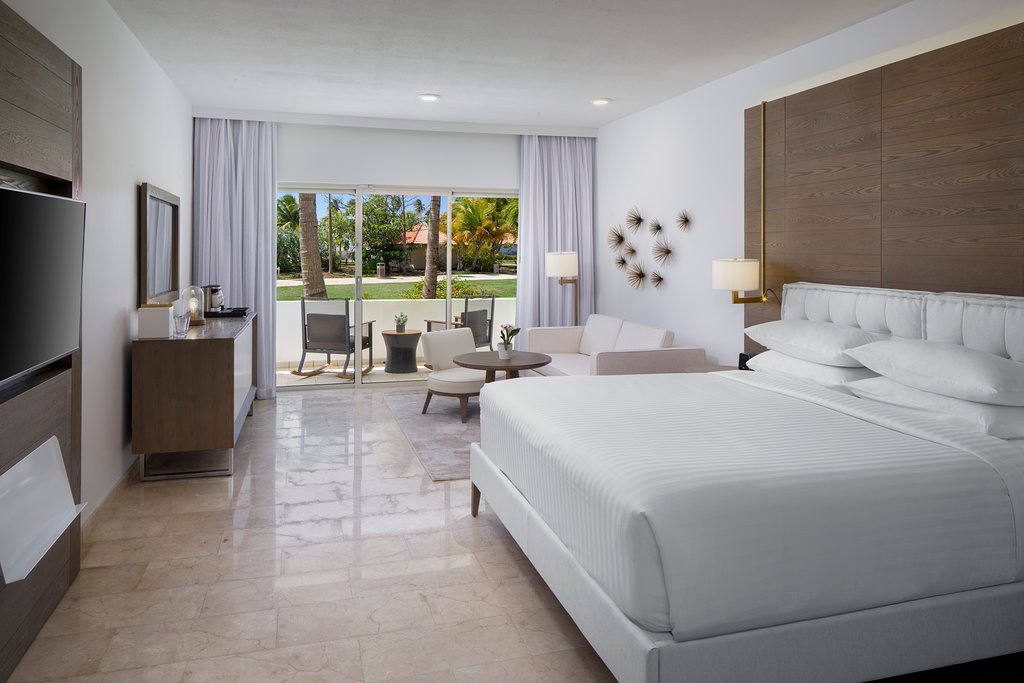
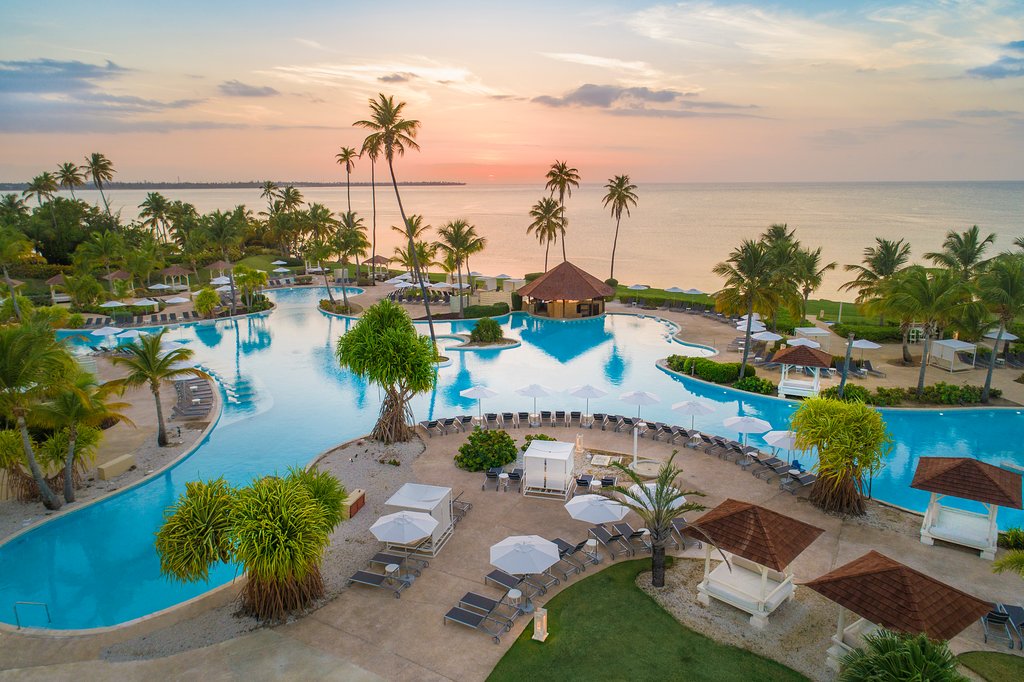
Bakken Village, Watford City North Dakota
This 70,000 square feet 4-story development designed and constructed by WGPITTS provides retail, office, and housing for the burgeoning oil industry in North Dakota. The project first floor consist of retail/office constructed of structural concrete, structural steel and glass storefront. The upper three floors are extended stay hospitality constructed of wood frame with balconies on each room and Hardiboard exterior. Each residential unit contains a full kitchen and other amenities.
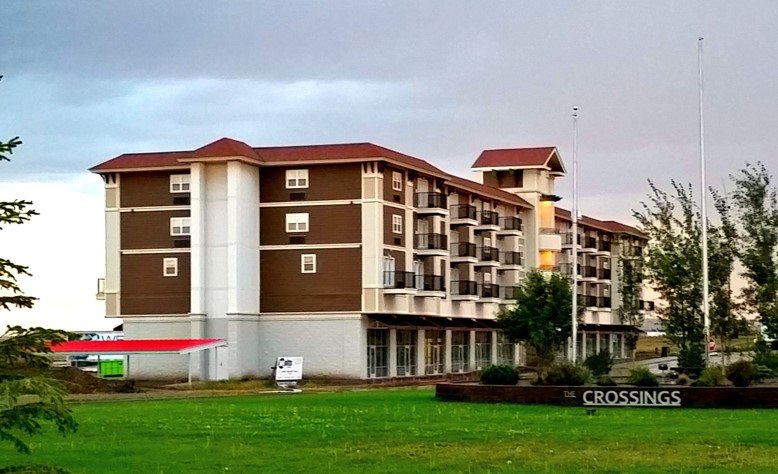
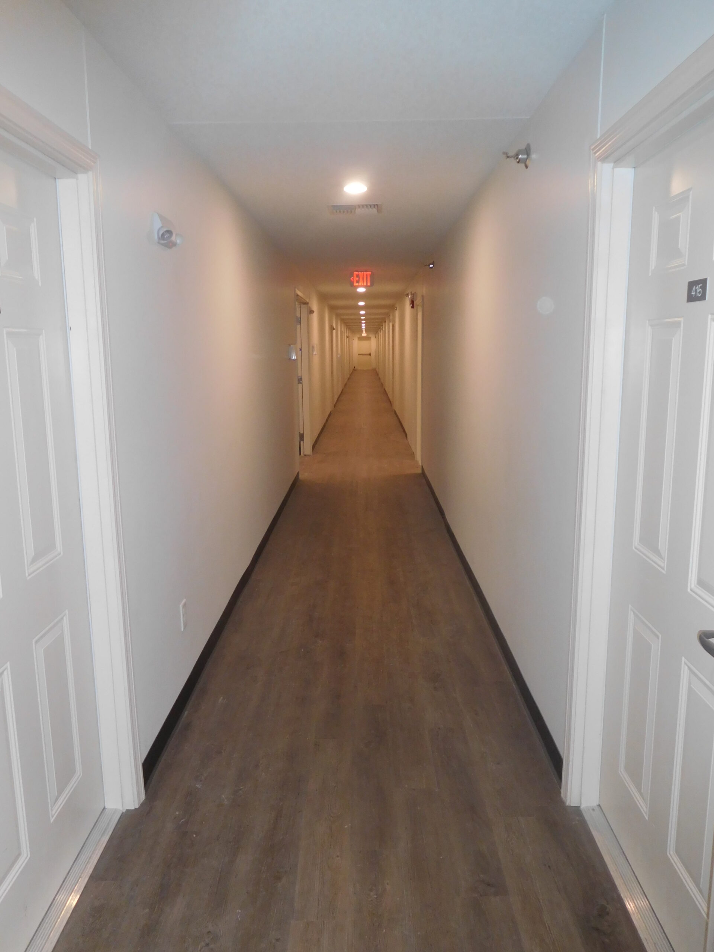

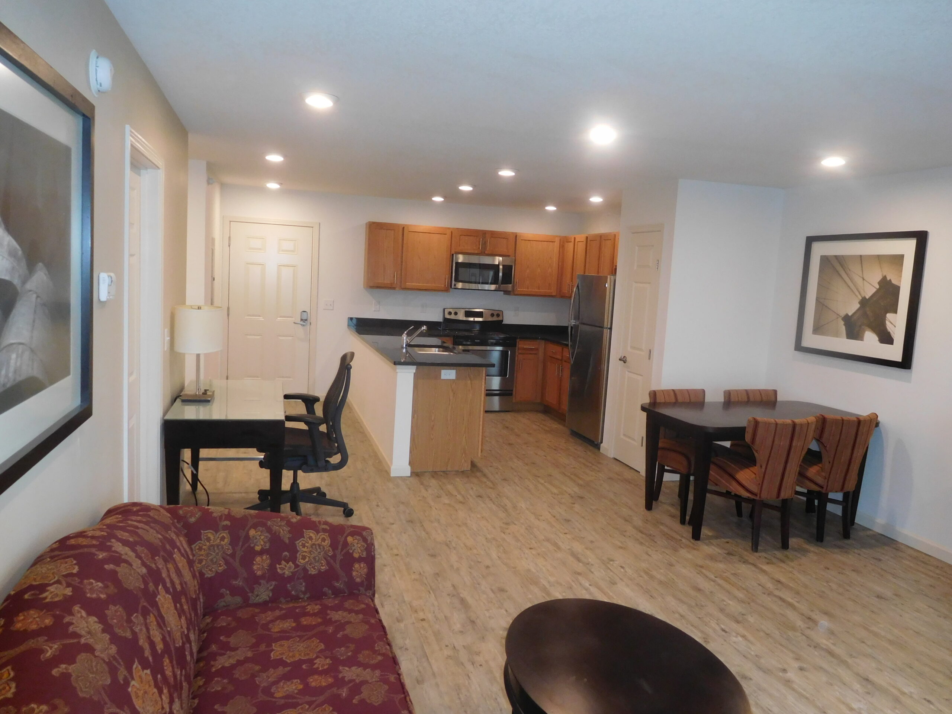
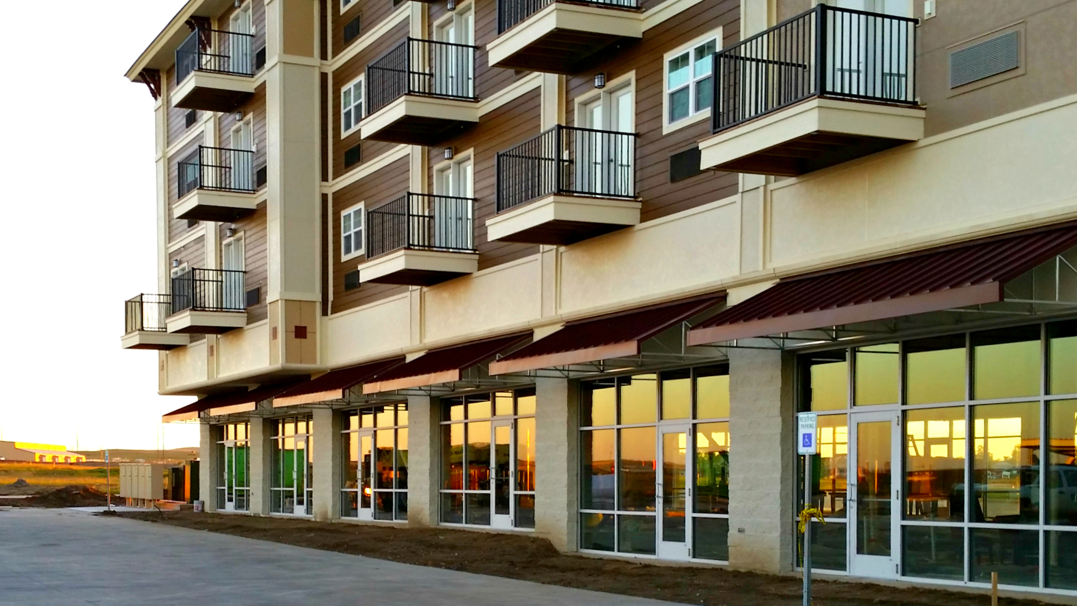
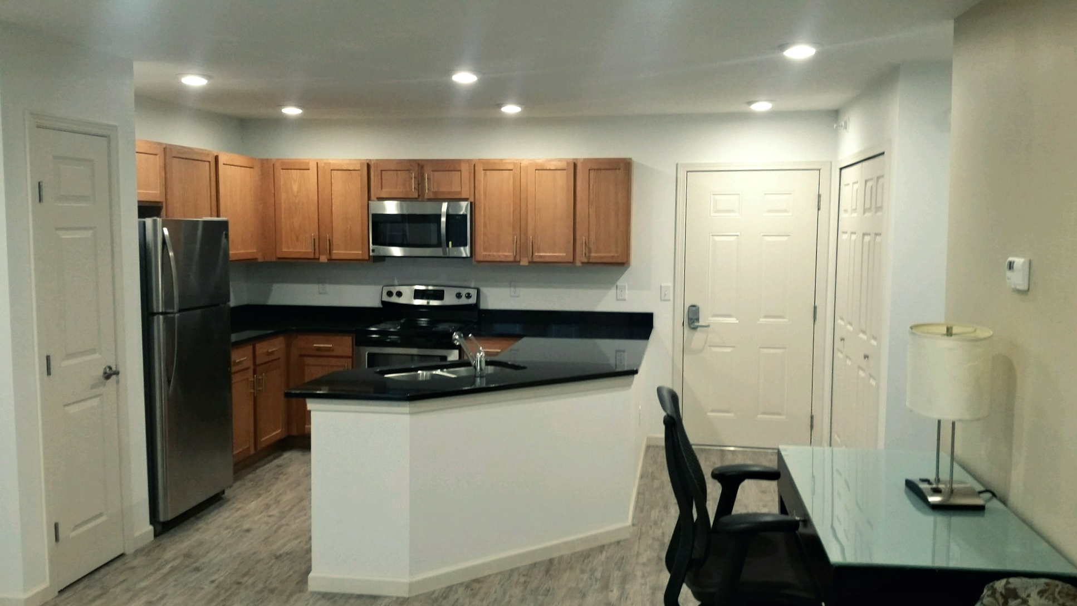
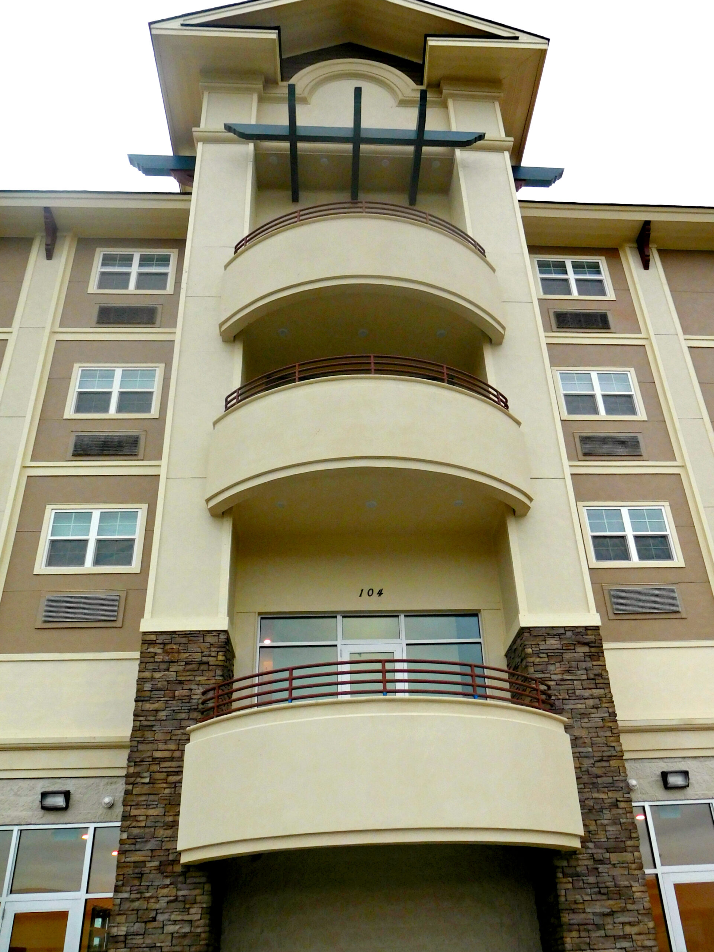
Ronald McDonald House, Jacksonville, Florida
WGPITTS completed the design-build of the 70-room renovation, design and construction of new commercial kitchen, rooftop garden, children's playroom and boardroom improvements at the Ronald McDonald House of Jacksonville, Florida.
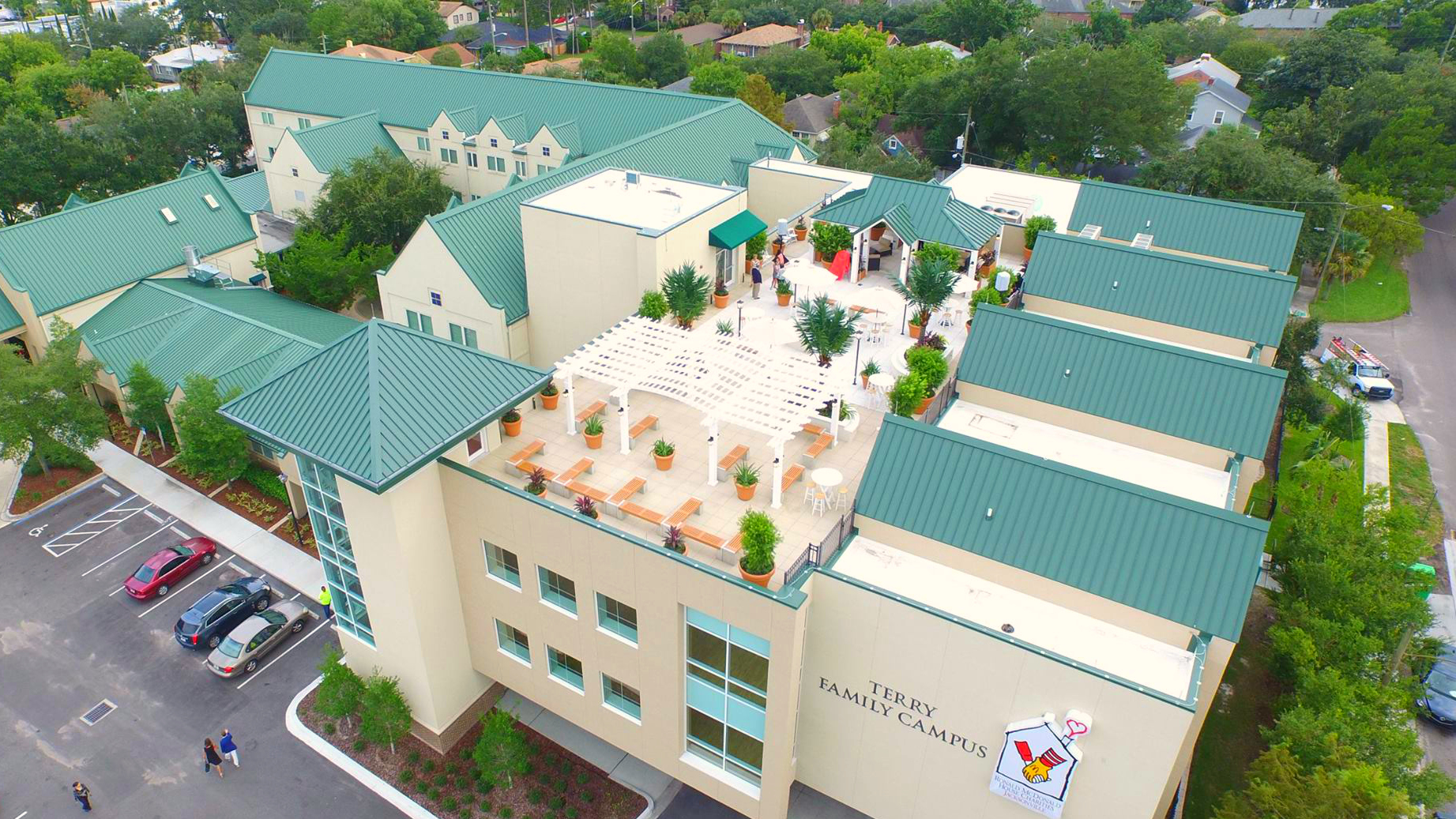
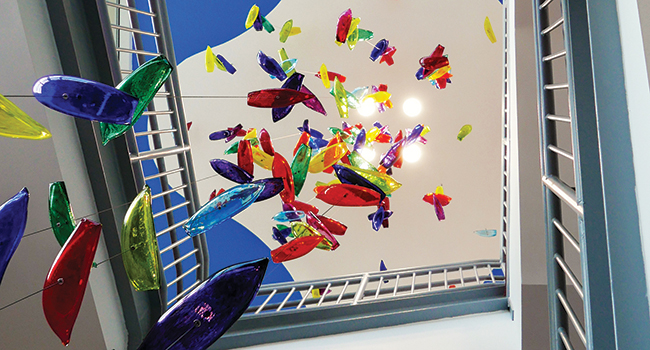
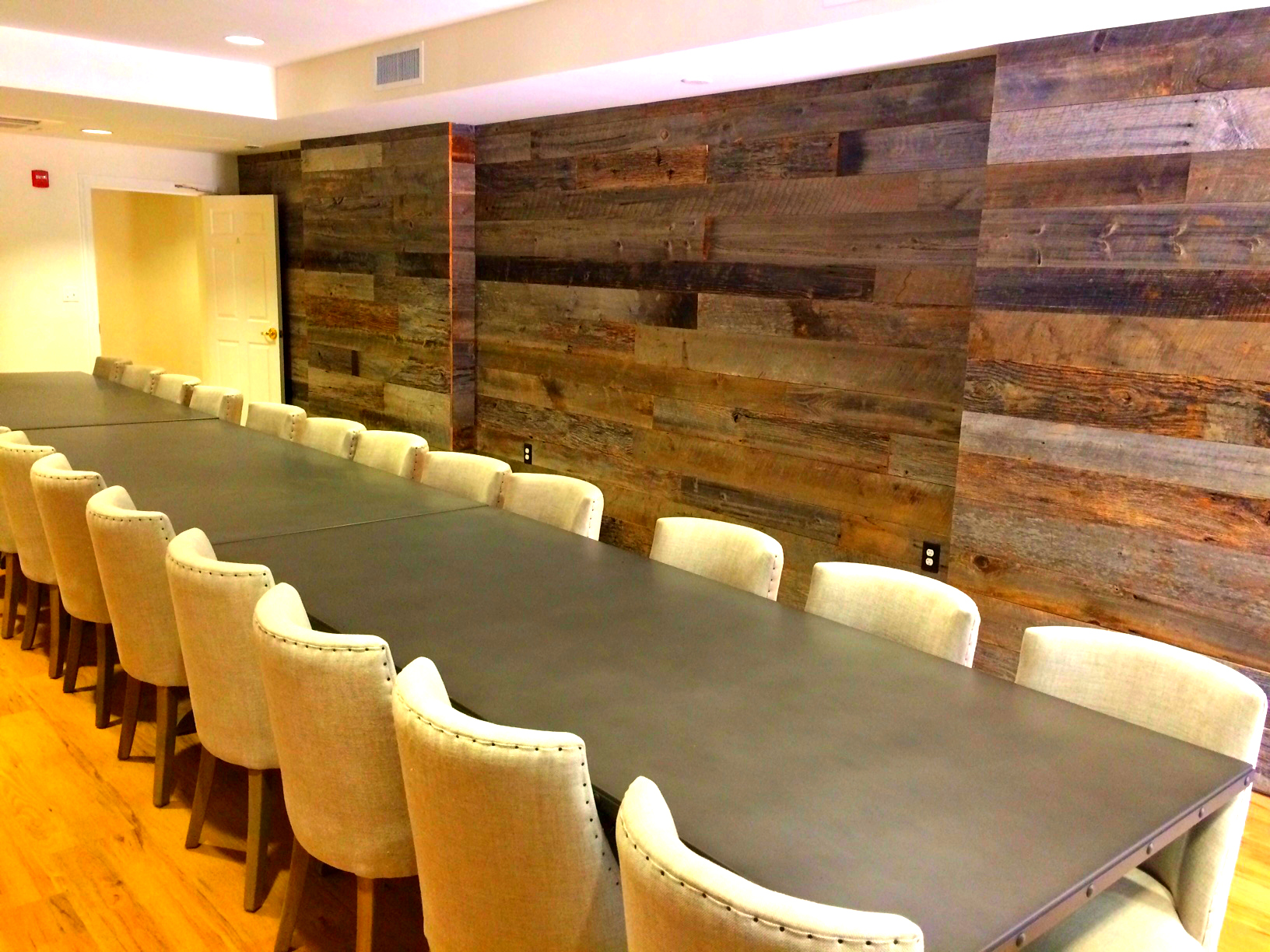
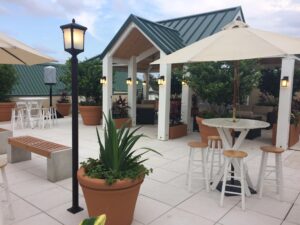
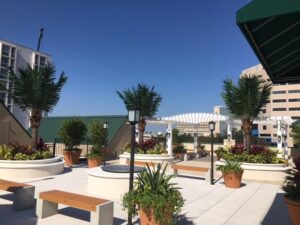
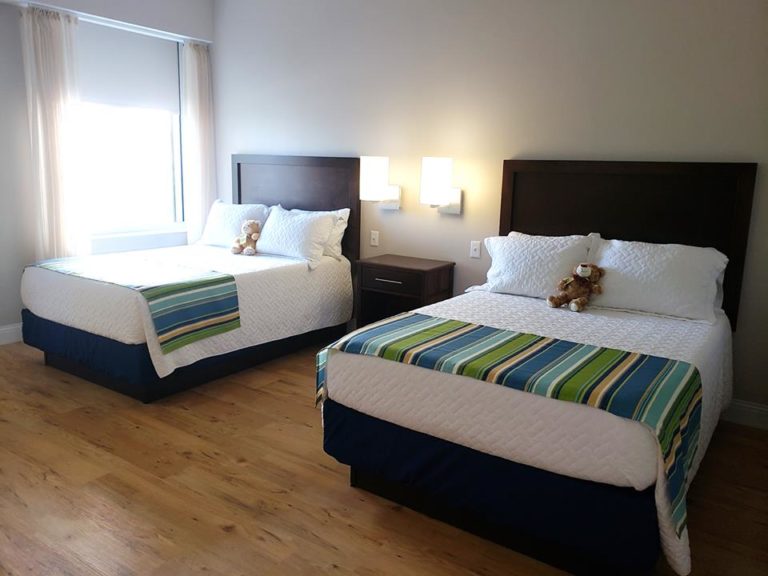
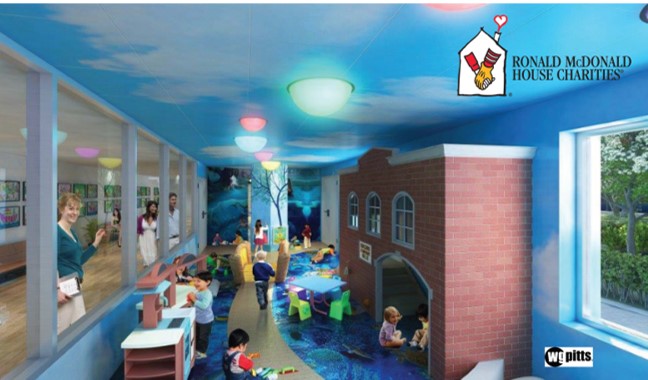
Steamboat City, Brunswick Georgia
Coordinated the completed rezoning, engineering, entitlement for a $100 million - 2000-acre, mixed use development project. Completed the full architectural design for the Steamboat City Theme Park. Coordinated a team of over 50 consultants and design professionals to take the project concept and program to full and complete set of architectural bid documents including graphics and ride and show design. Managed the construction of project infrastructure water and sewer, Completed the design development of 70-acre commercial village of 200,000 sf of commercial property, a 125-acre RV park and Campground and a regional destination entertainment park.
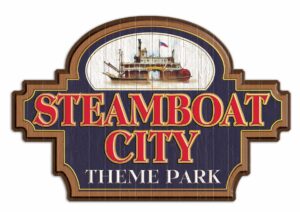
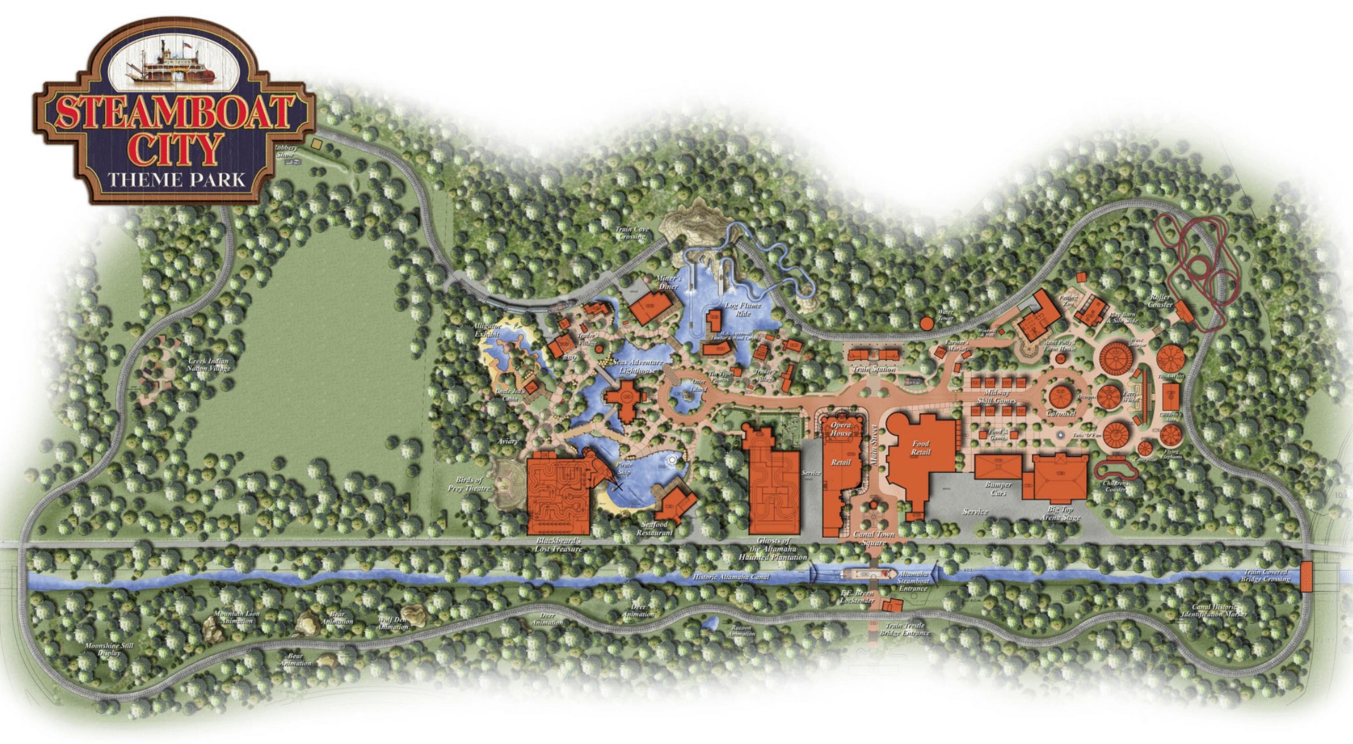
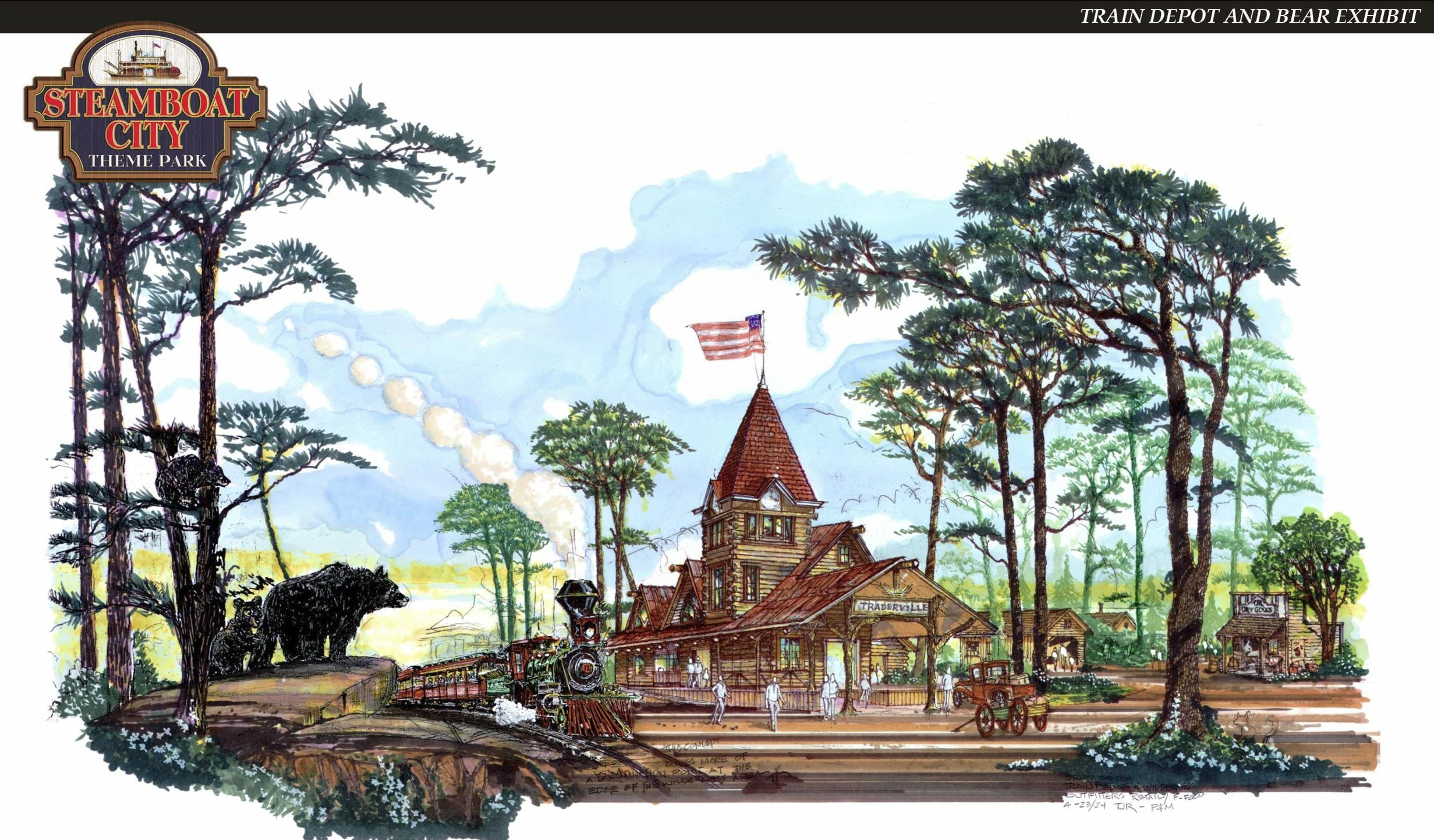
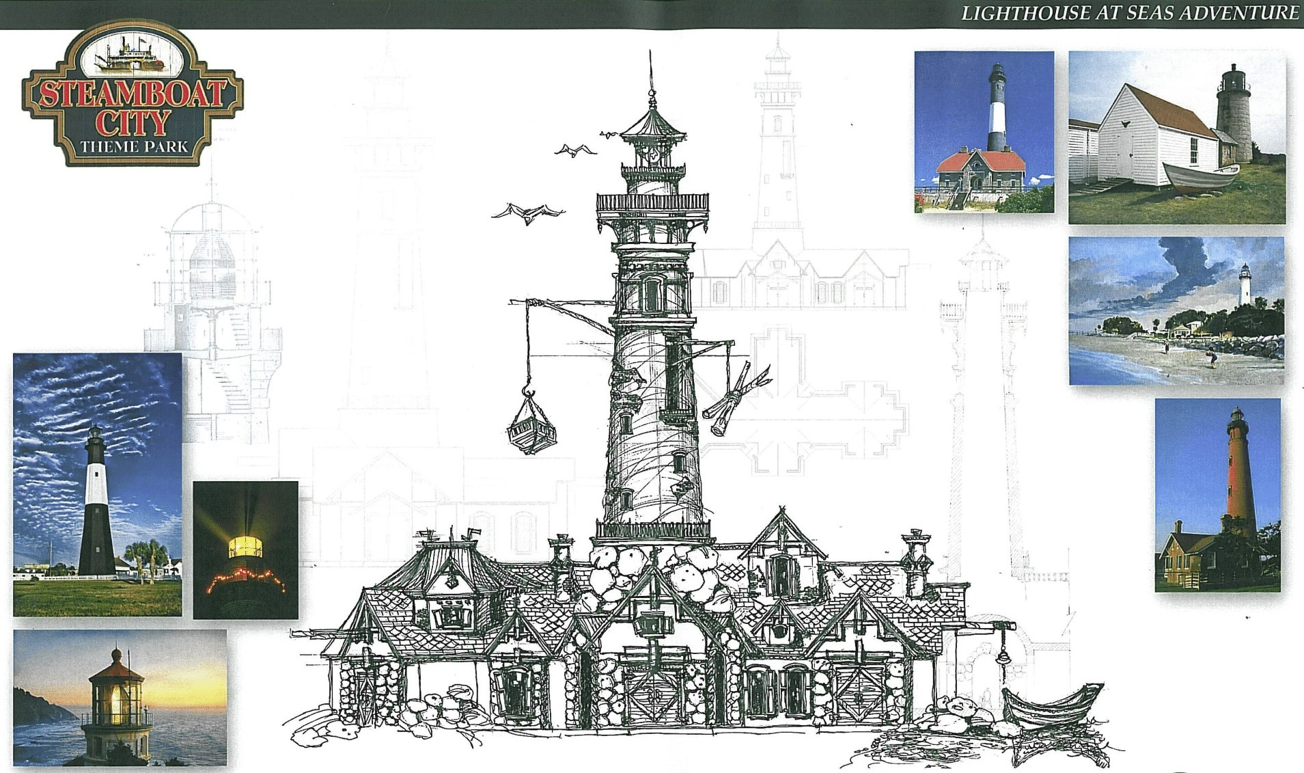
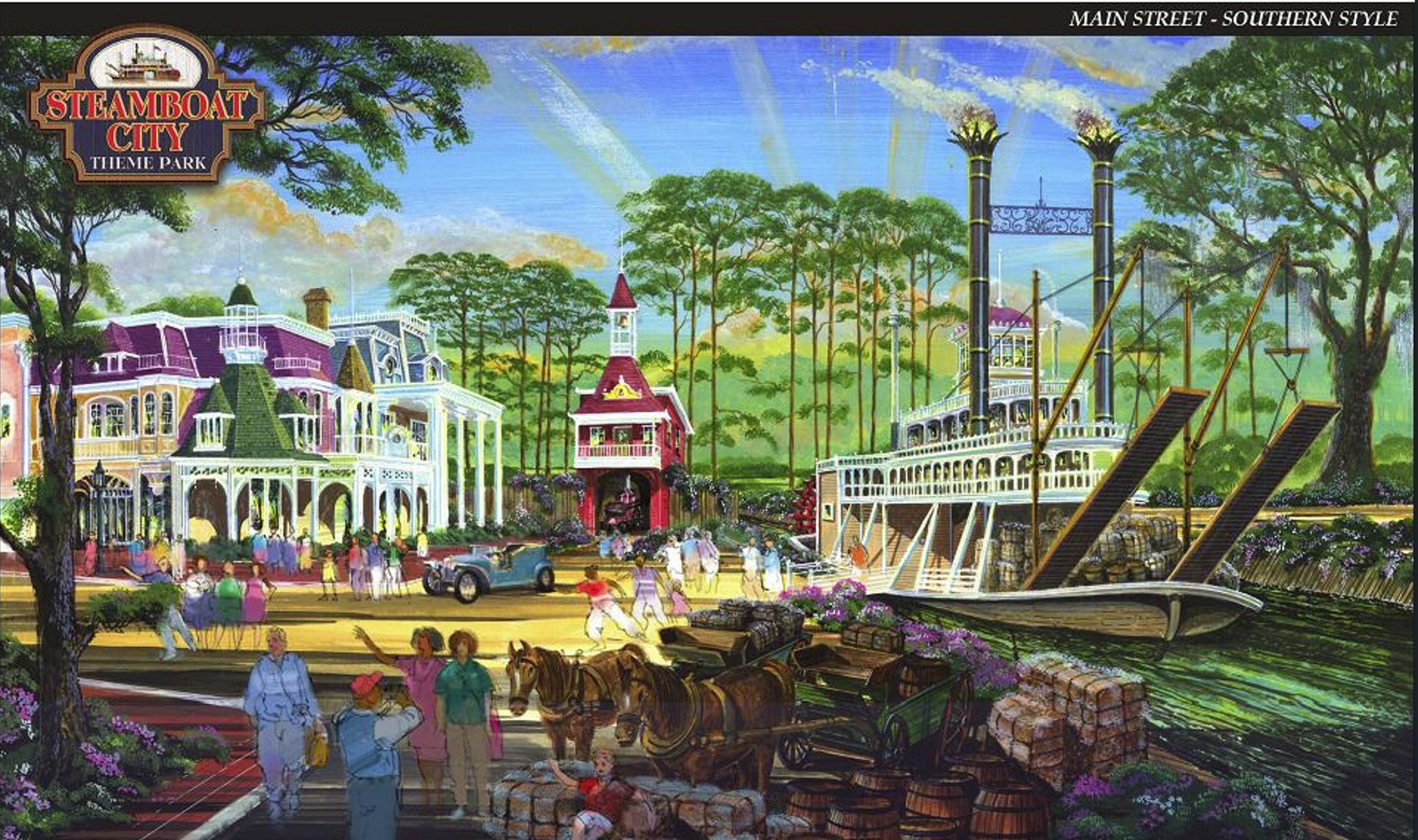
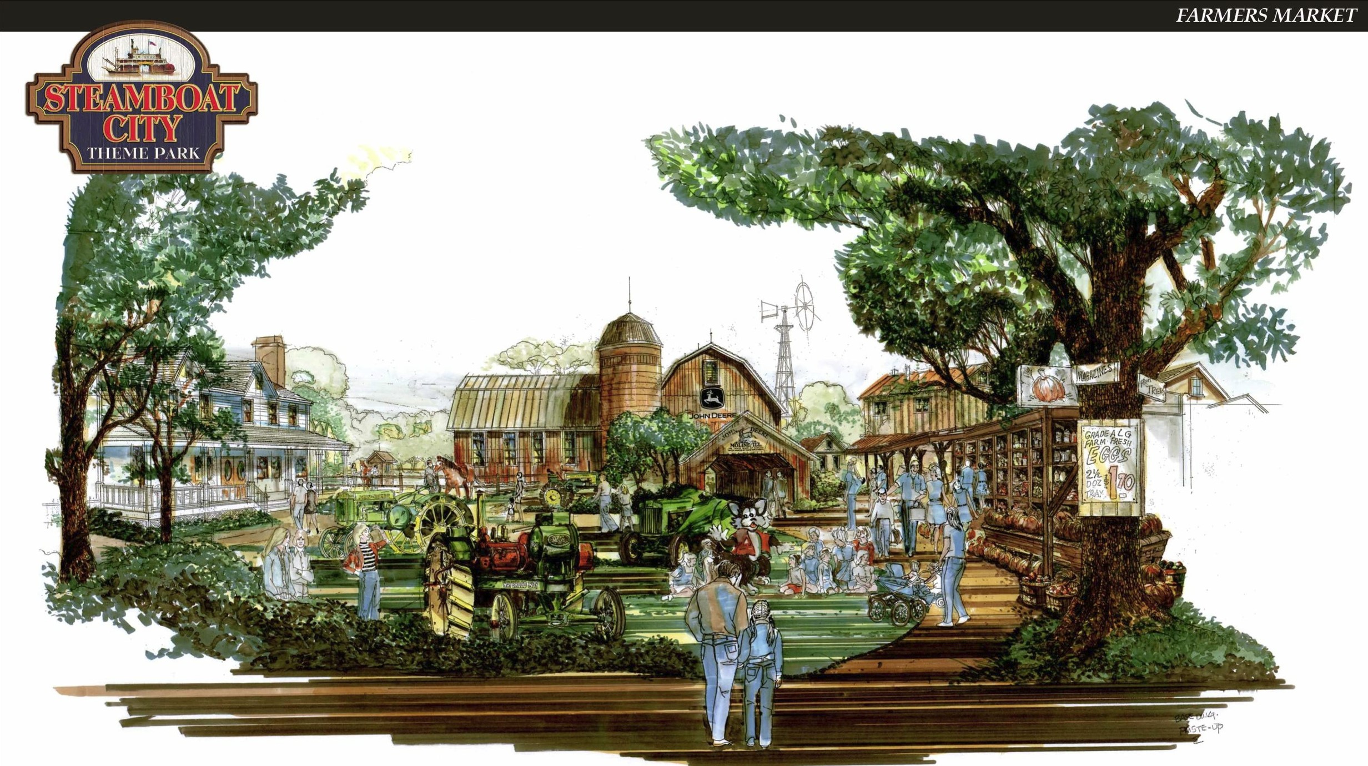
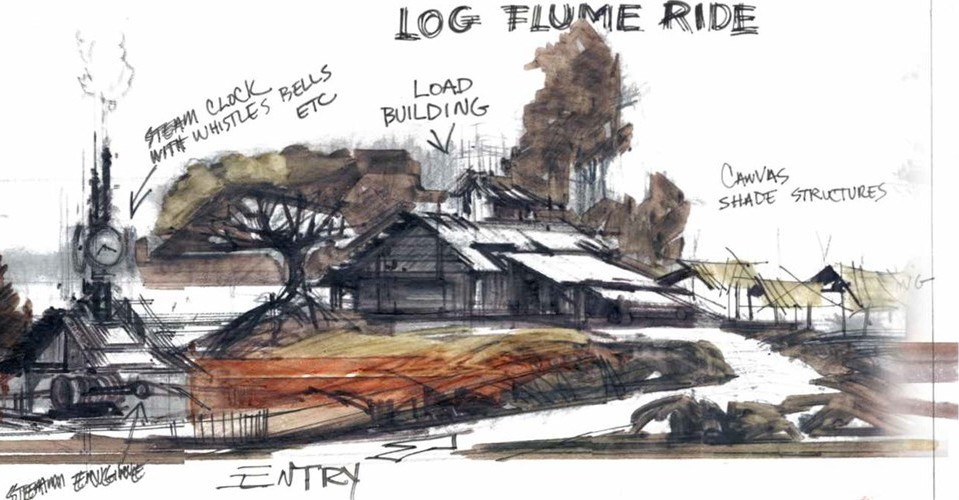
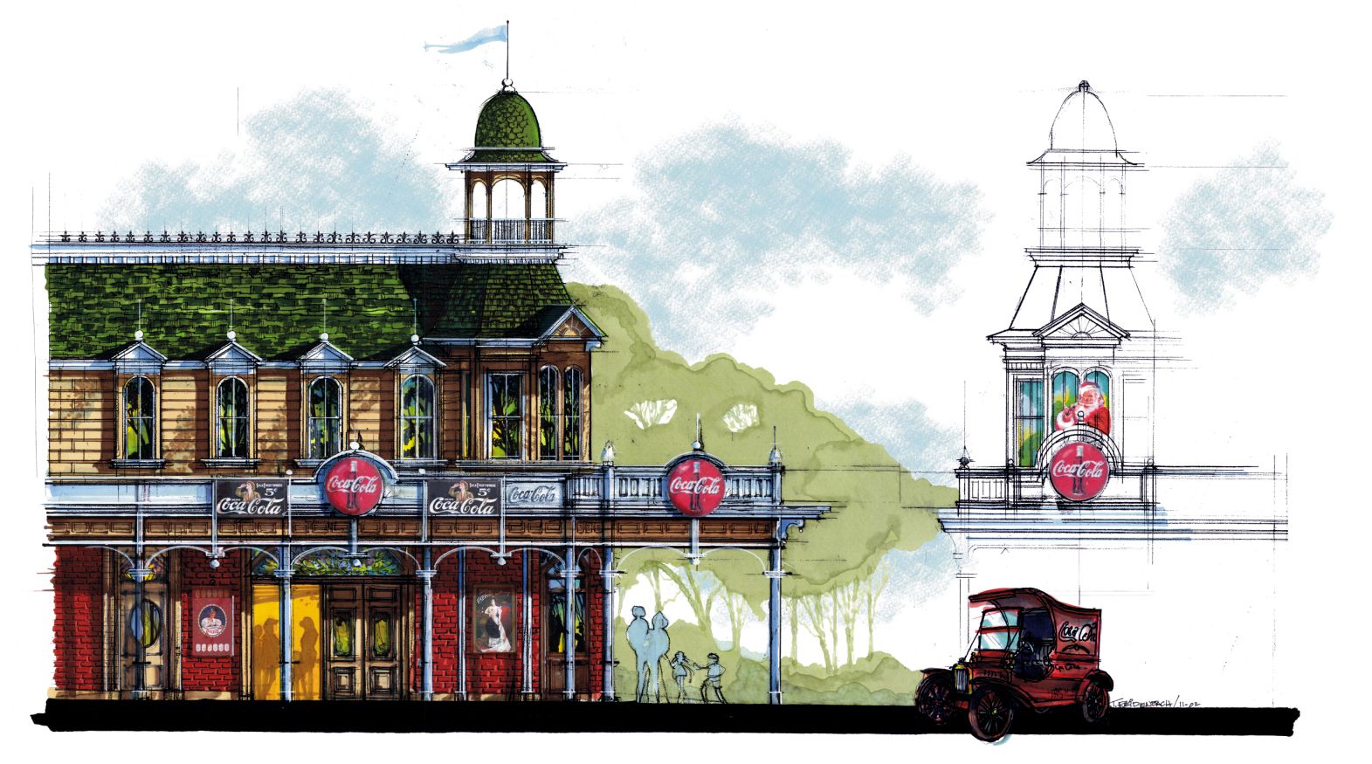
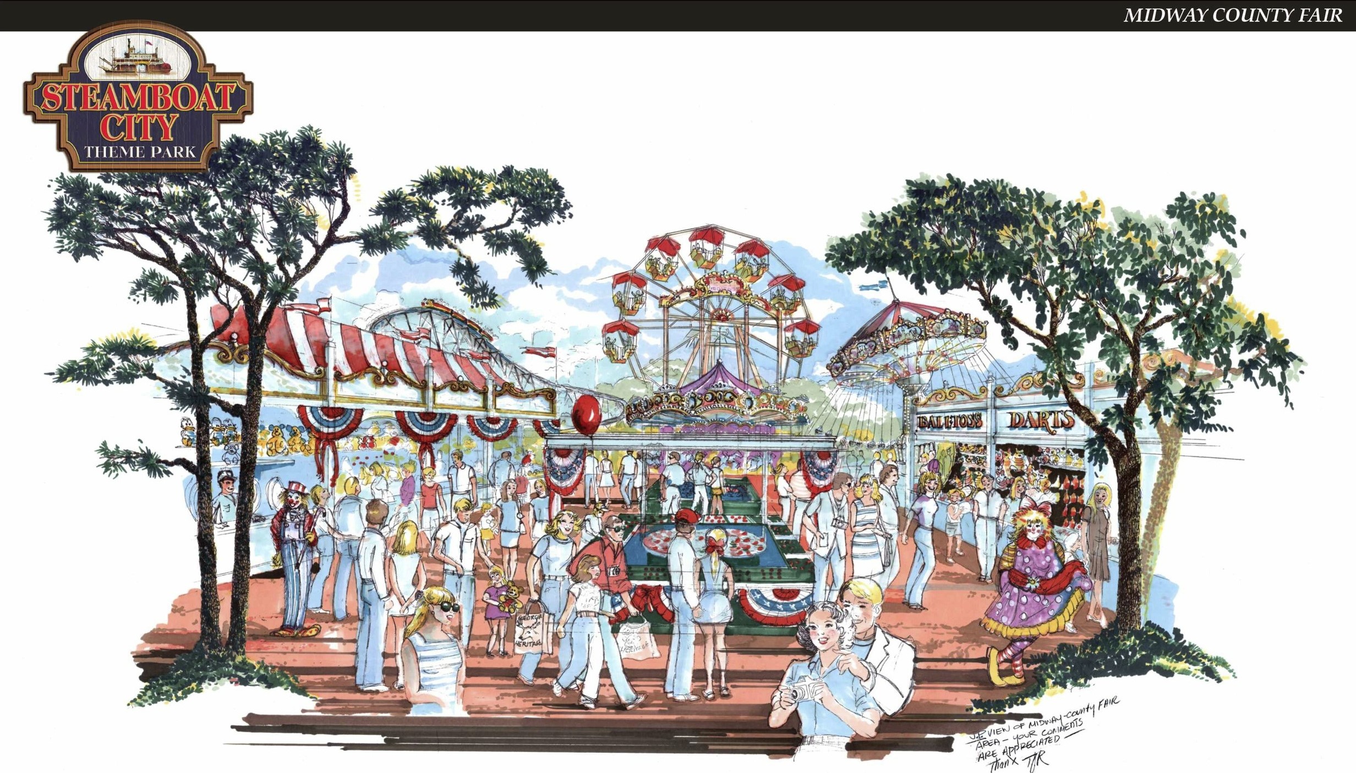
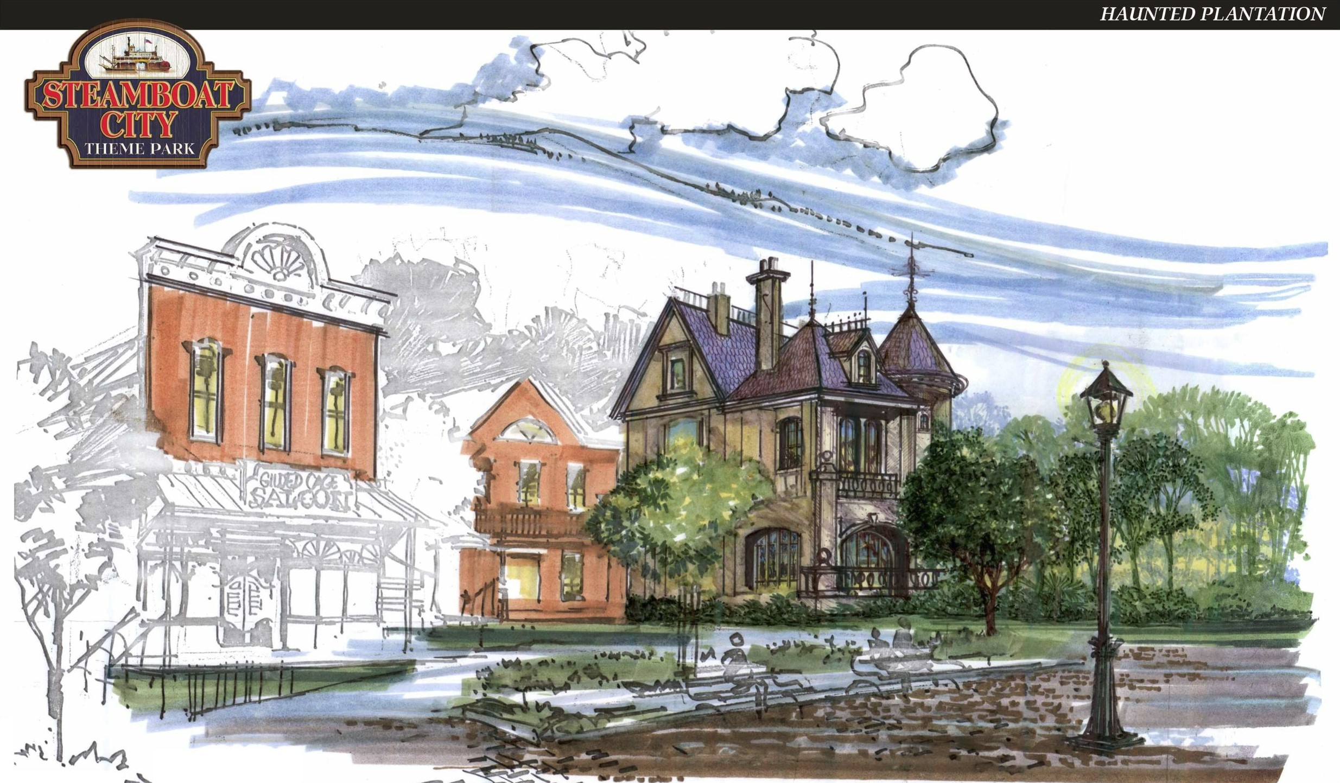
Merchant's Walk Steamboat City, Brunswick Georgia
WGPITTS managed completed the design development of 70-acre commercial village of 200,000 sf of commercial property, a 125-acre RV park and Campground and a regional destination entertainment park.
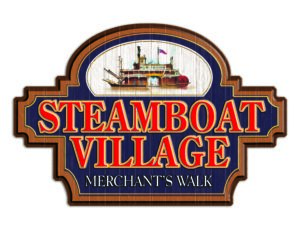
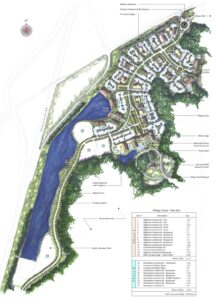
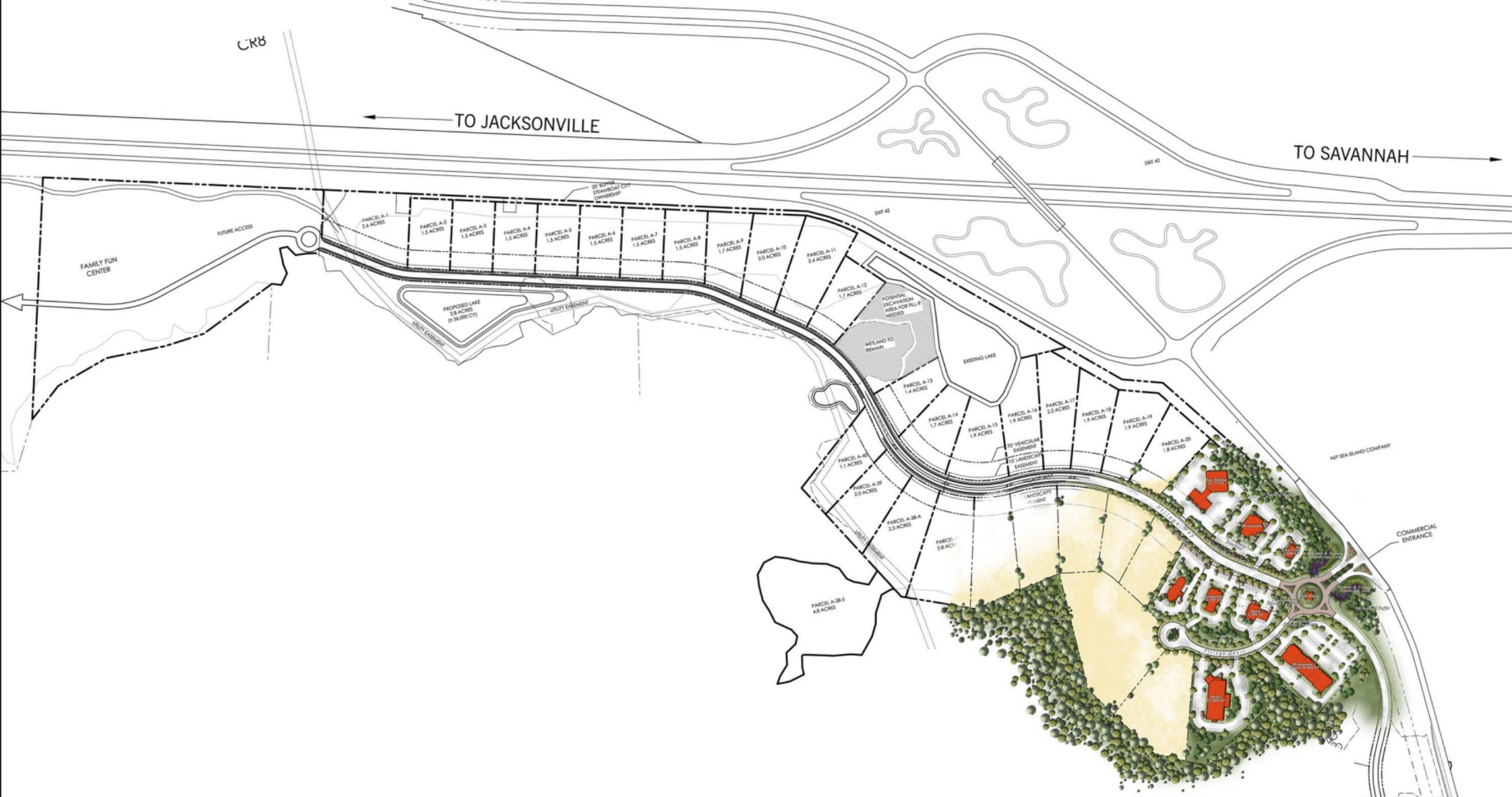
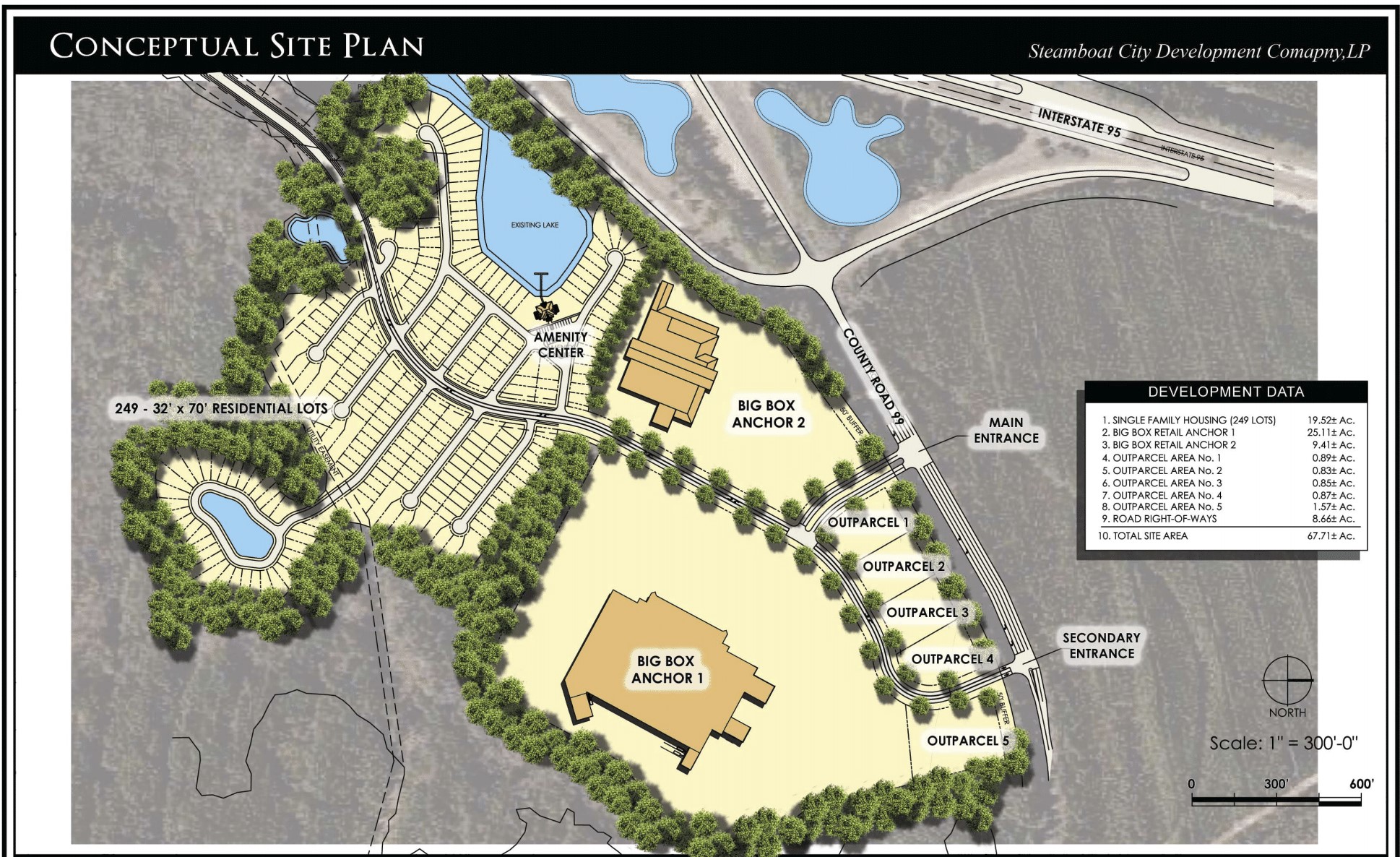
Hurricane Florence Interior Renovations of Camp Devil Dog Barracks (Camp Lejeune Marine Base, NC)
WG Pitts Completed the Hurricane Florence repairs to the interiors of Camp Devil Dog Buildings, DD5, DD6, DD7, DD8, DD34, DD38 and DD39. Work to include was structural column demolition and installing metal stud framed walls, add wall and ceiling insulation, installing new gypsum wall and ceiling board, replacing wood base and crown moldings, remove old damaged exterior window caulking and re-caulking, remove and replace damaged metal exterior doors and hardware, remove and replace new lights and surface mounted ceiling conduits, install new HVAC grilles, interior painting. Test all electrical, fire alarm and telecom and make functional if not working.
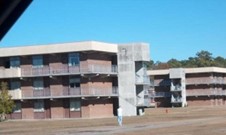
Sports and Recreation
Sports and Recreation
- Aquatic Facilities
- Athletic Complexes
- Sports Fields
- Stadiums
- Themed Entertainment
WG Pitts has extensive experience in the construction of ball stadiums, fitness centers, playgrounds, tennis courts,
basketball courts, soccer fields, and other sports amenities that add unparalleled value to any facility. From the design
stage, where we provide opportunities for suggestions and ideas, through the construction process, WG Pitts works
with community developers to ensure the finest in recreation facilities.
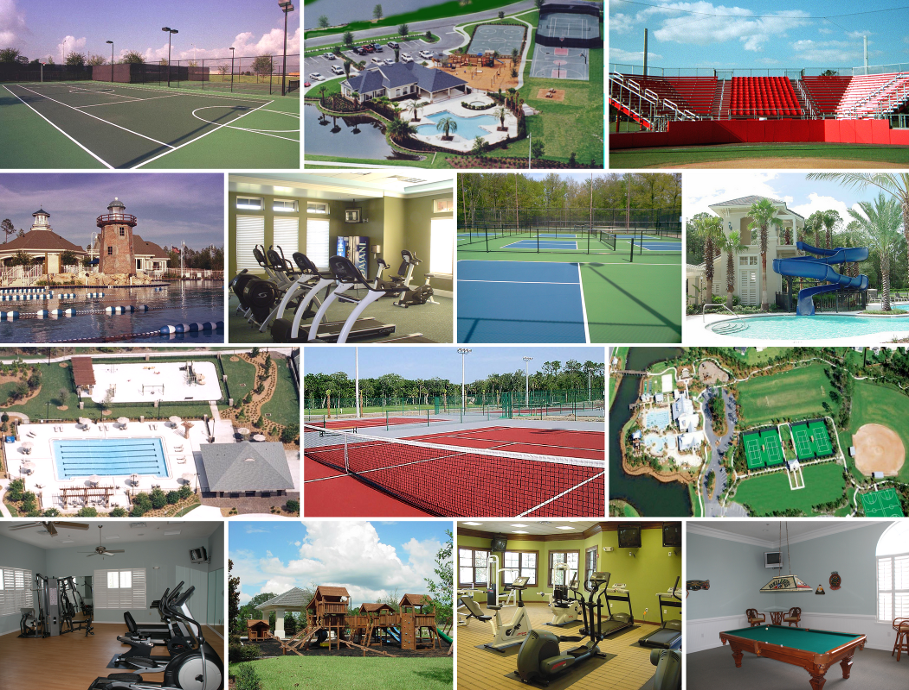
Clubhouses & Amenity Centers
Planned communities that feature clubhouses, recreational facilities and amenity centers top the list for consumers. WGPITTS's extensive experience includes the planning, architecture, design and construction of clubhouses, recreation facilities and amenity centers. These facilities include: aquatic parks, ball stadiums, playgrounds, tennis courts, basketball courts, soccer fields, and other sports amenities that add unparalleled value to any facility or community.
Clubhouses - Amenity Centers -Community Centers - Aquatic Parks - Sports Complexes -Playgrounds - Aquatics - Athletic Courts - Entry Features - Hardscape
Fleming Island Plantation, Clay County, Florida
Design-Build for Centex Homes
WGPITTS provided design-build services for many of the amenities in this beautiful subdivision. This design-build participation included a world class tennis facility with a professional tennis stadium, as well as basketball and sand volleyball courts, playground pavilions, and a state-of-the art aquatic facility with an interactive spray ground for the children to enjoy.

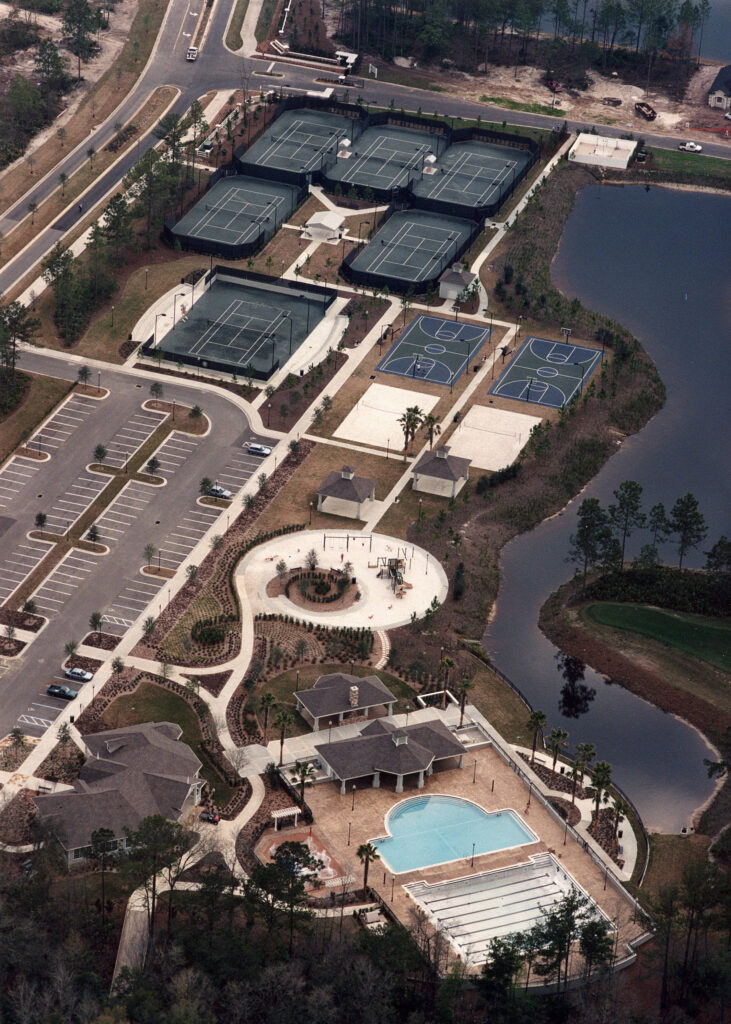
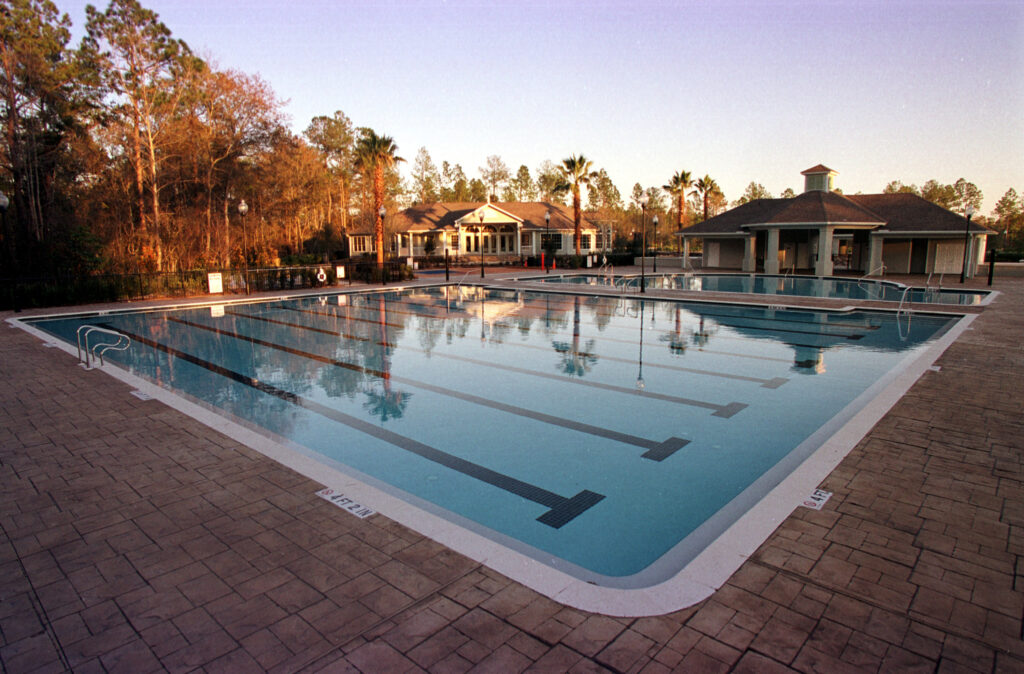
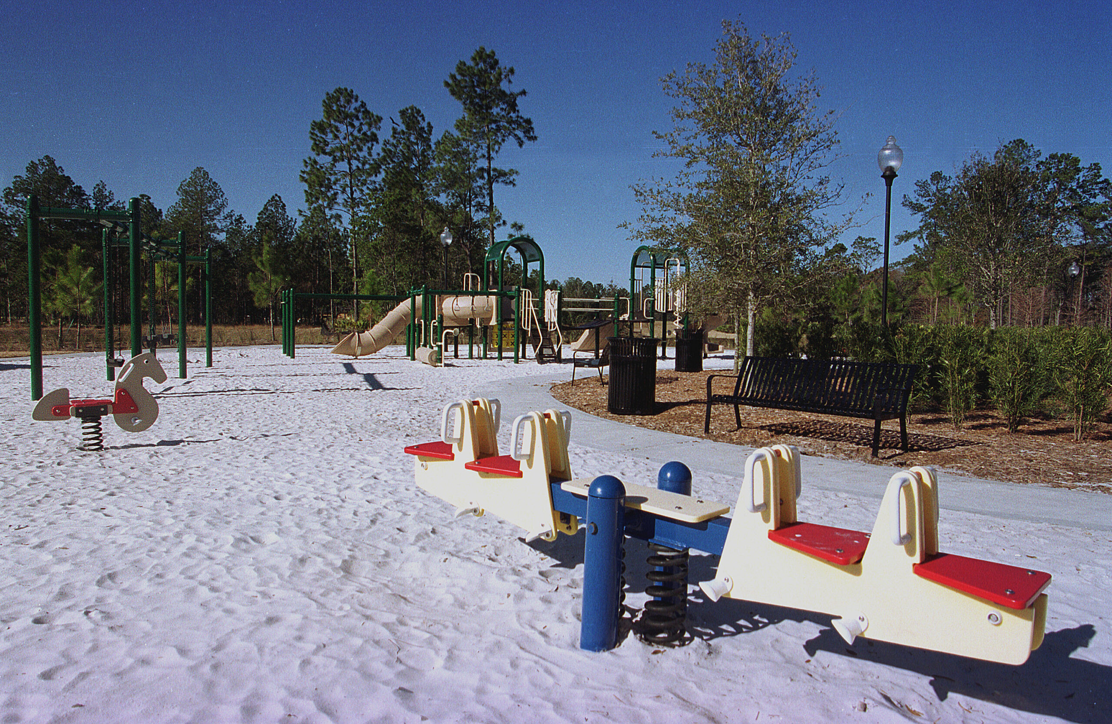
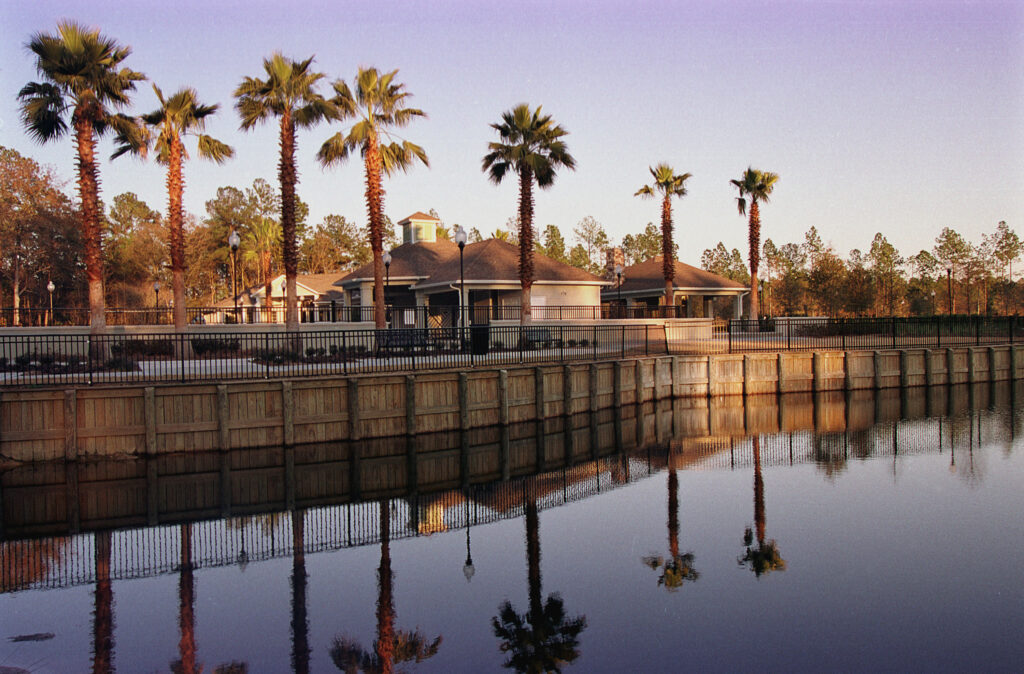
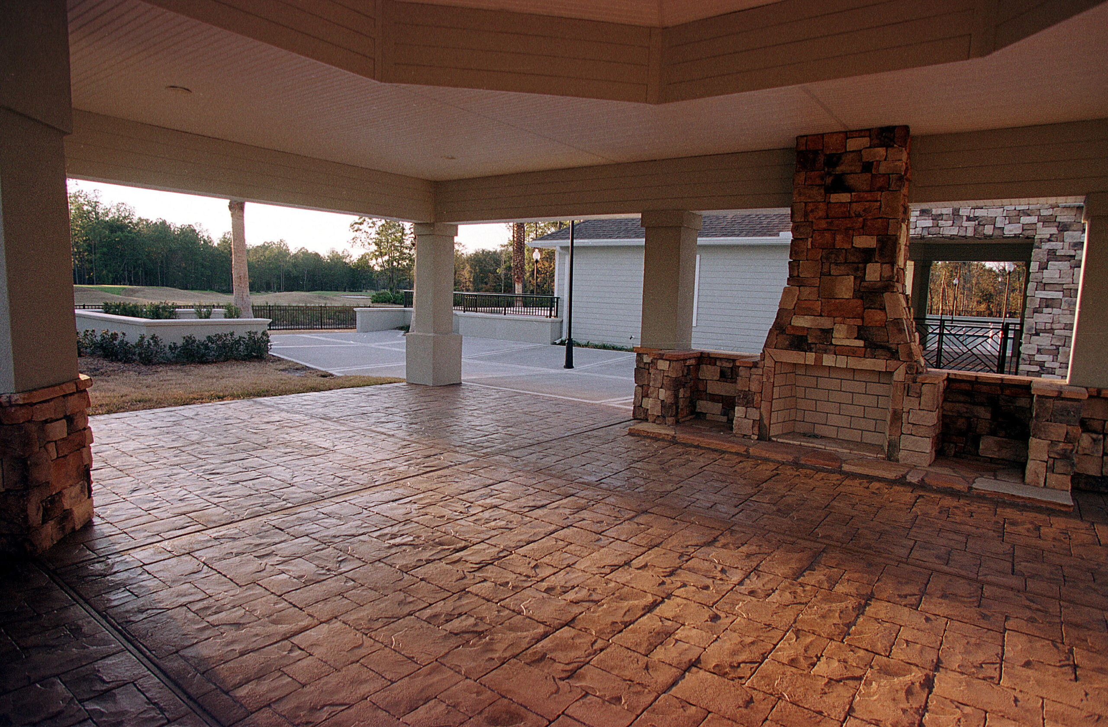
Glen Kernan Golf & Country Club Amenity Center, Jacksonville, Florida
Constructed for Hodges Boulevard Development Group
WGPITTS constructed the stately Glen Kernan Sports Complex and Kernan Boulevard Entry. This project’s amenities include a 107,000 gallon six-lane 25 meter pool, eight competitive-level Fast Dry lighted tennis courts, volleyball, tot-lot, lighted regulation size basketball court, and multi- purpose flag football / soccer field. Additional features include covered seating and walking paths. The Project is situated in a beautiful heavily landscaped setting
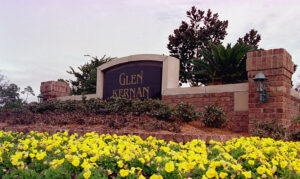
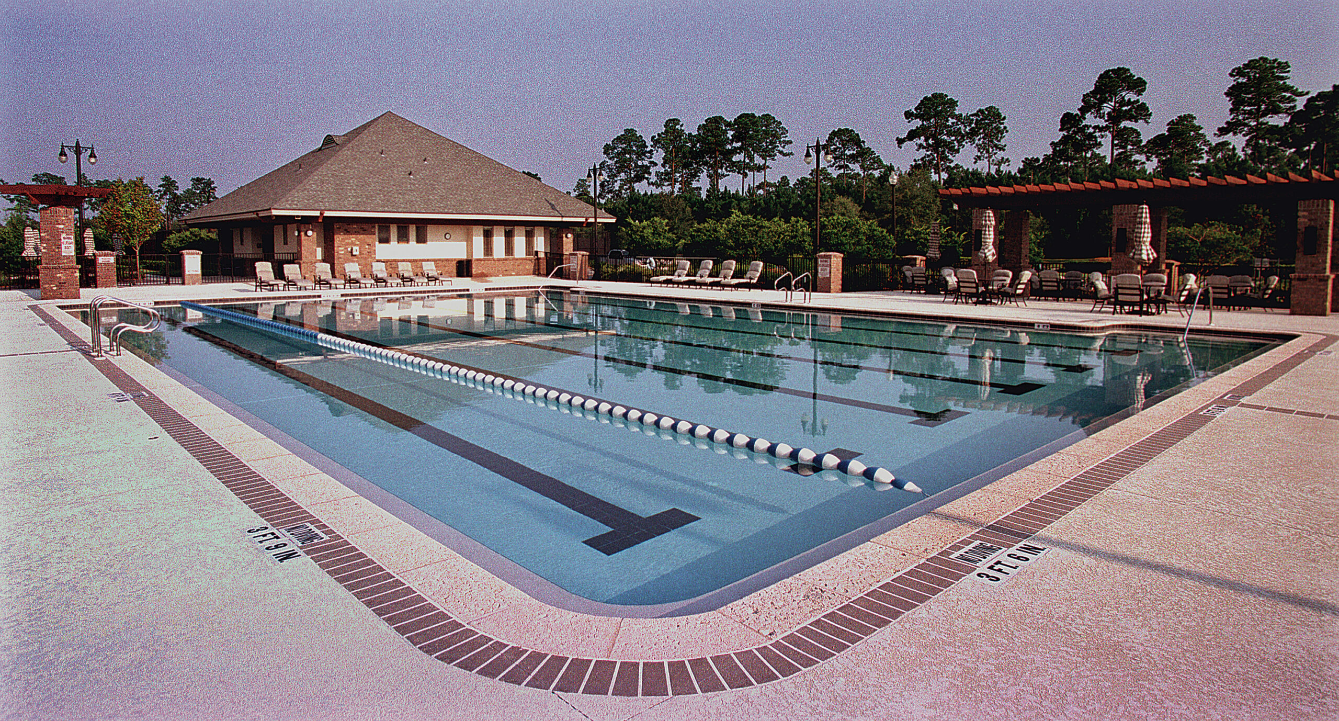
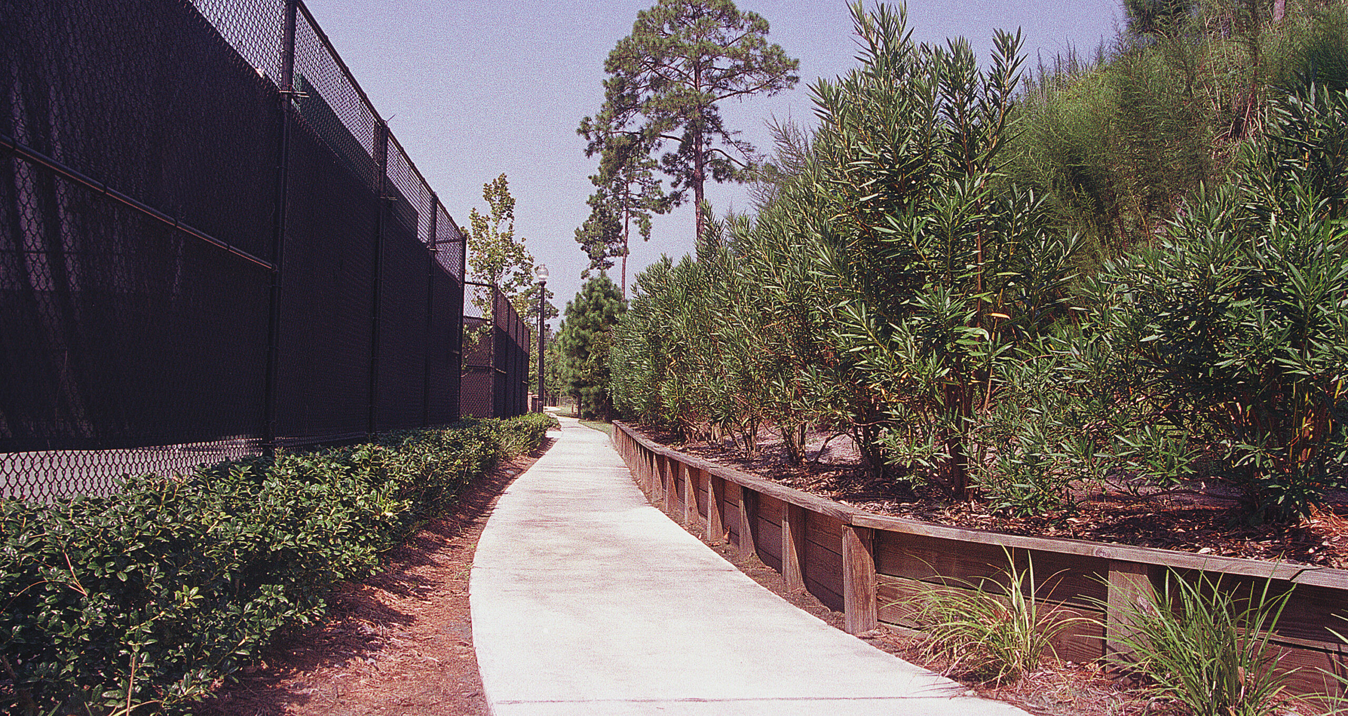

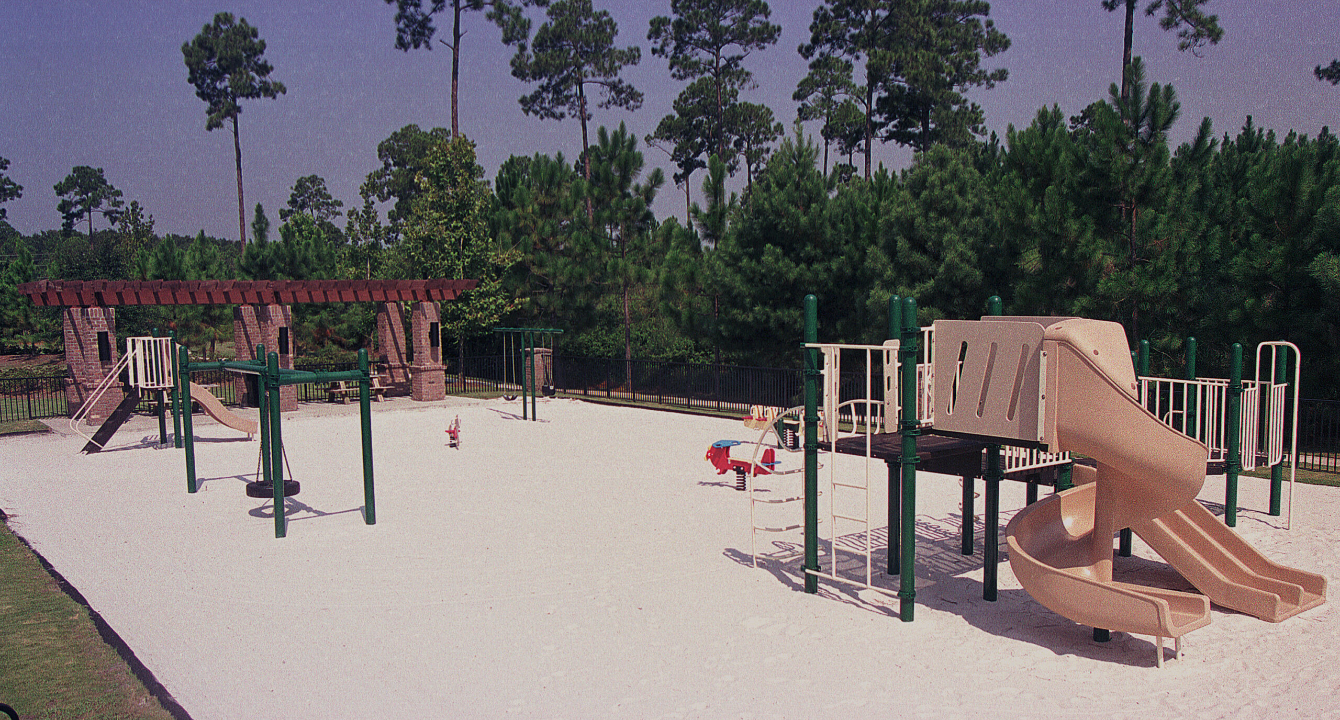
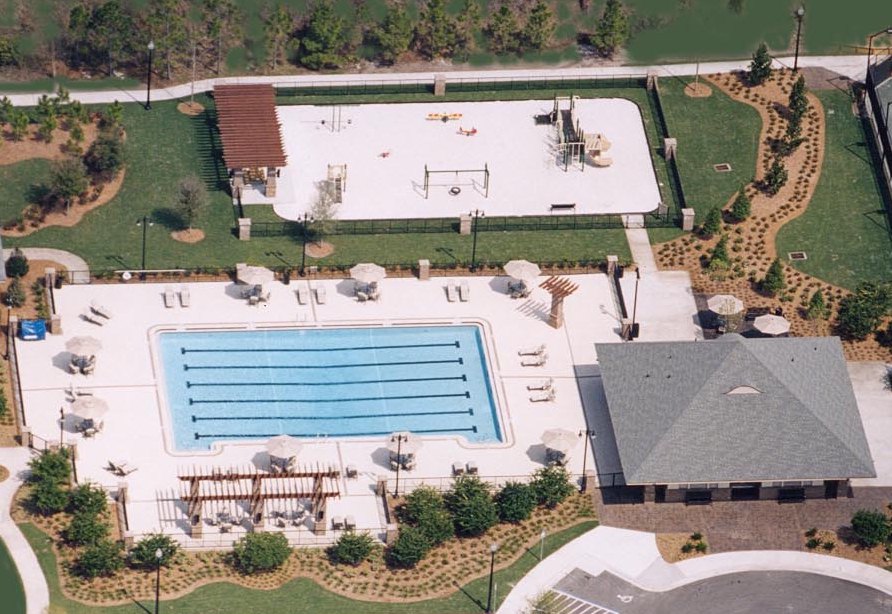
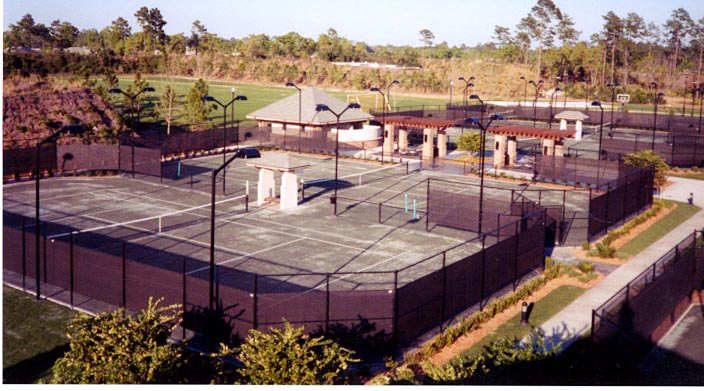
Heritage Landing, St. Johns, Florida
Constructed for DR Horton
WGPITTS constructed the “Camp Heritage”, the amenity facility at Heritage Landing, was constructed for D.R. Horton and reflects an old-style camp theme. The world-class clubhouse features a fitness center, bathhouses, catering kitchen, bar and private meeting room. Other resort-style amenities include a storytelling pavilion, horseshoe pits, courts for shuffleboard, bocce, tennis and basketball, baseball field with dugouts, and soccer field. Families can enjoy a playground, stone sidewalks and a covered picnic pavilion. A 27 - foot tall water slide that empties into a fun pool is he community’s showcase feature. Completing the water elements is a heated Junior Olympic pool with decks and shade pavilion.
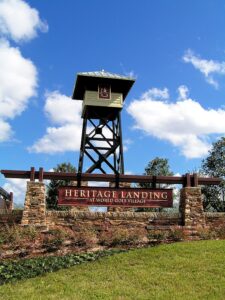
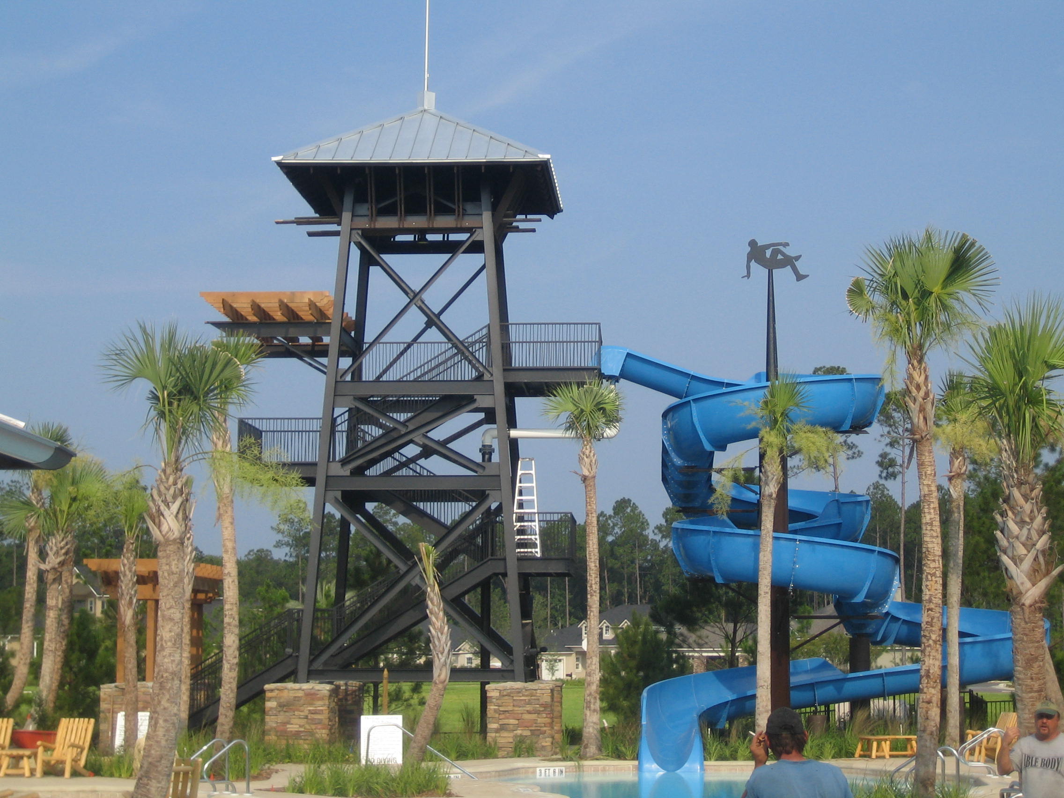
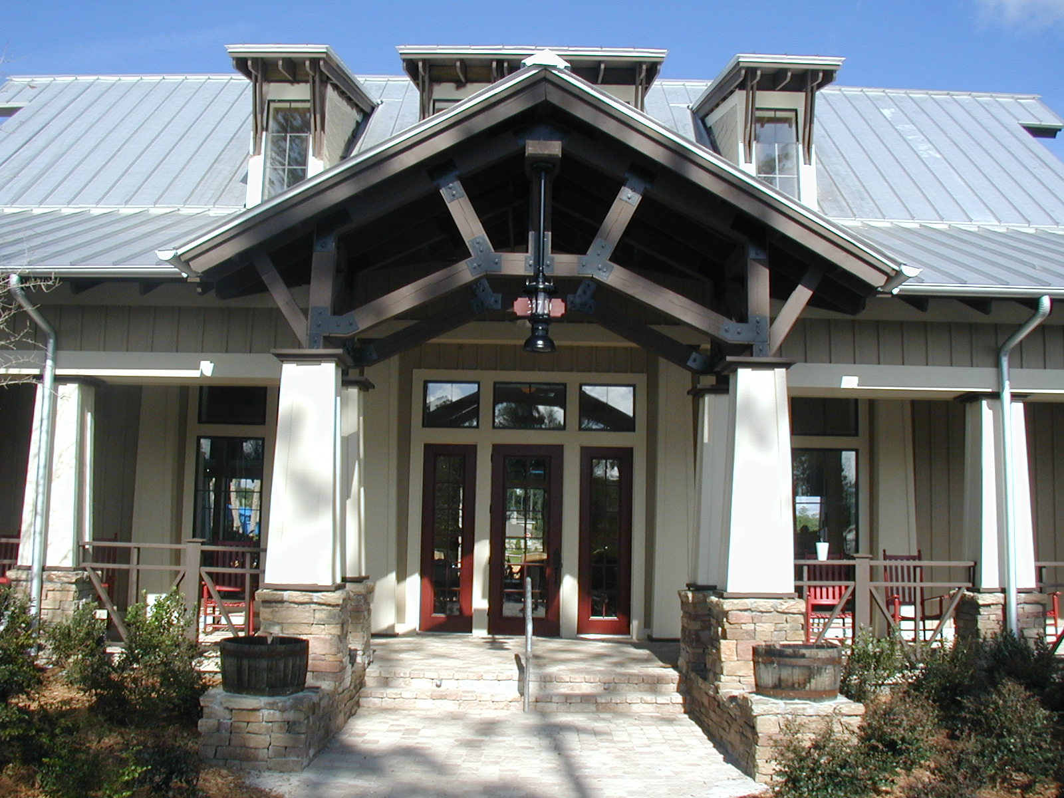
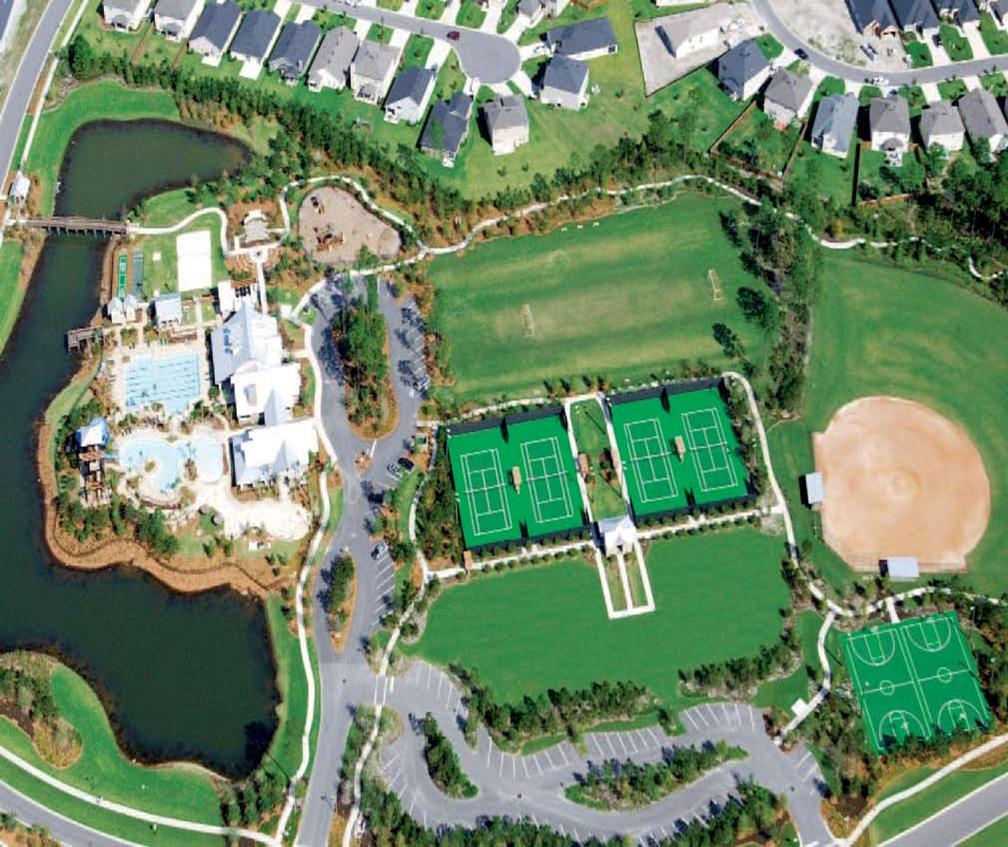
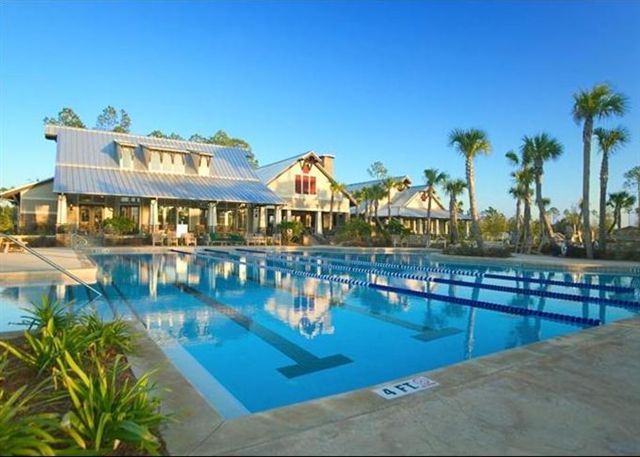
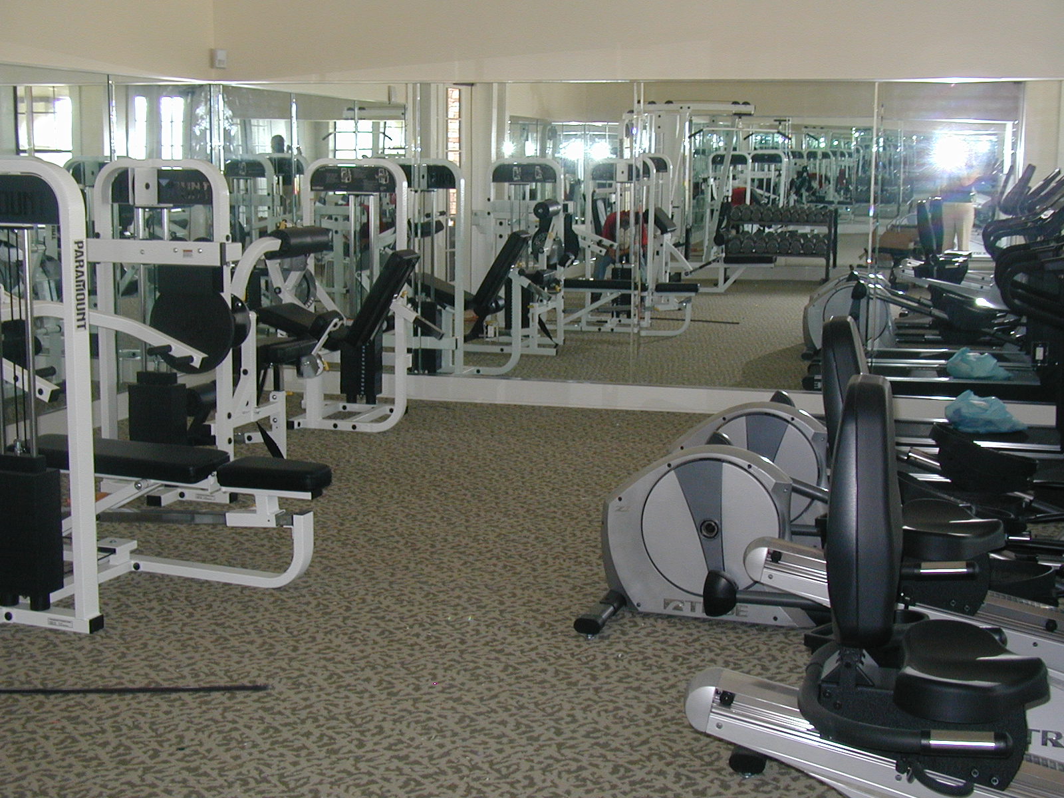

Hampton Park, Jacksonville, Florida
Constructed for Landmar Group
WGPITTS constructed the new amenities complex and entrance features for Hampton Park. Construction at the site included a sales office building, social facility, and maintenance building, as well as monument signage. Basketball and Tennis courts grace the complex, along with a swimming pool and fountain. Residents enjoy the security of a gated entrance.
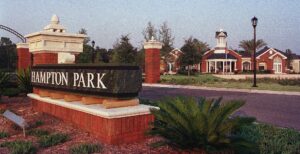
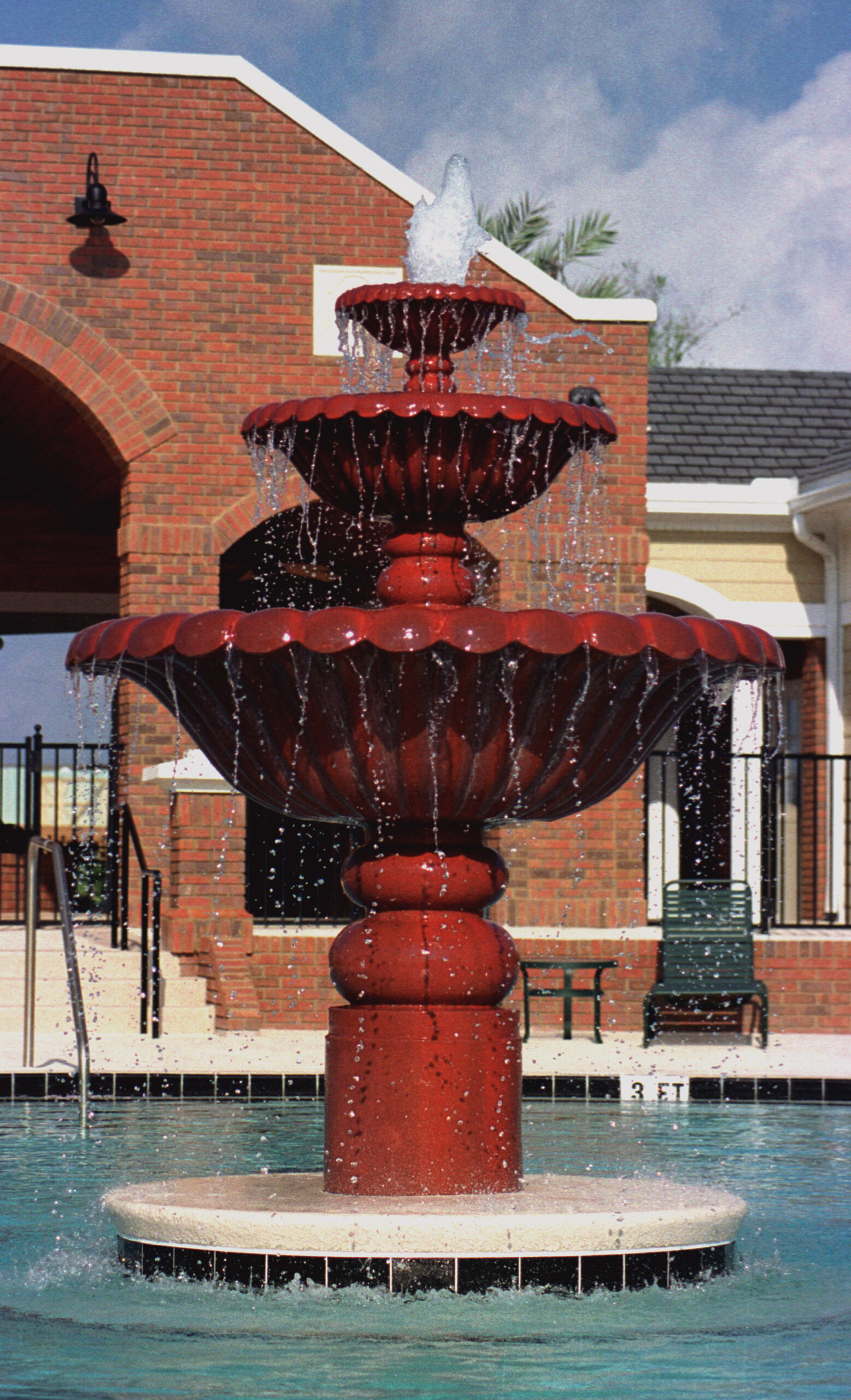
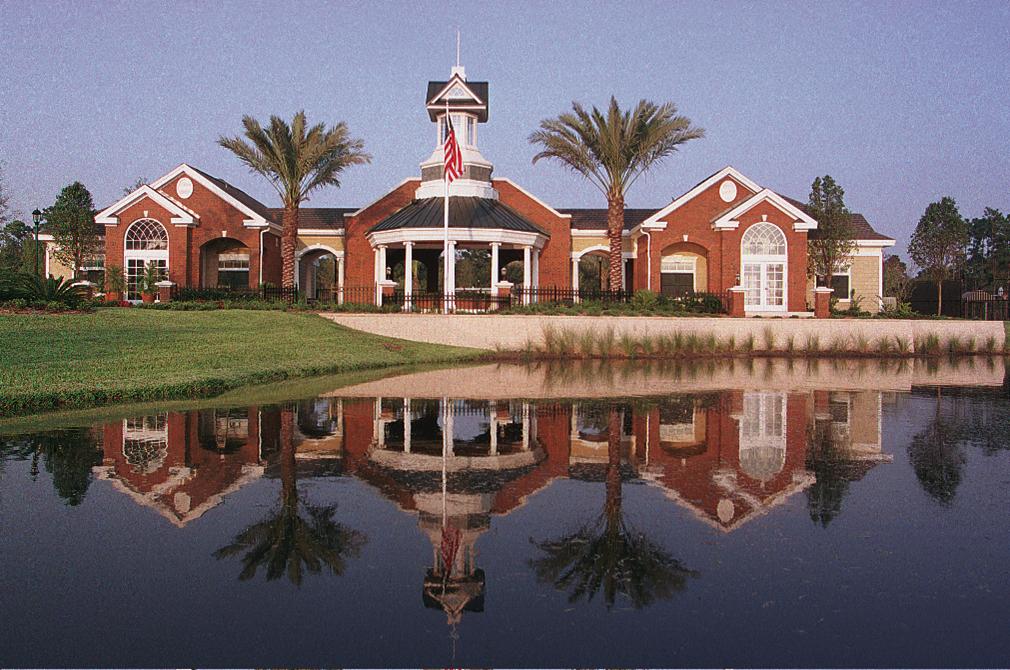
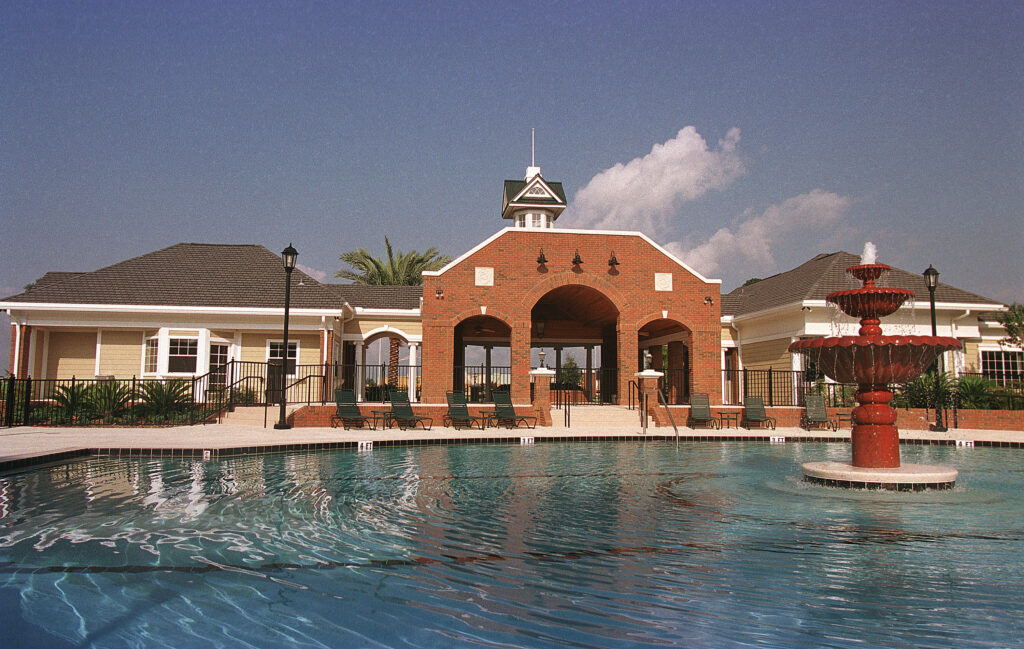

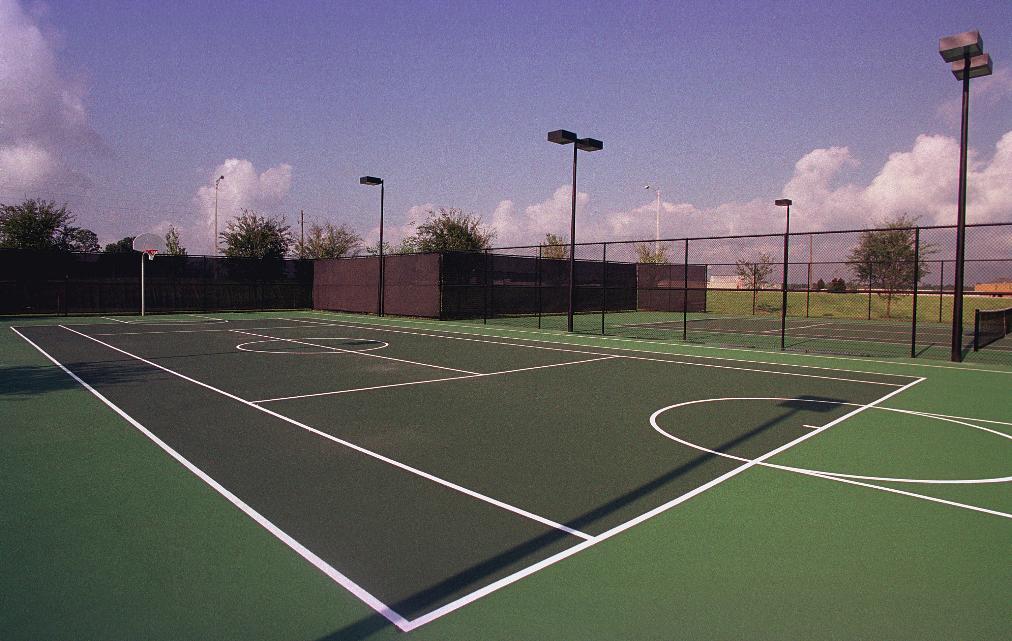
Palm Coast Plantation Clubhouse, Palm Coast, Florida
Constructed for Waterway Properties
The jewel of Palm Coast Plantation, constructed for Waterway Properties of North Carolina, is a $1.5 million main entrance featuring a spectacular waterfall and state-of-the-art, access-controlled guardhouse. The magnificent 7,000 square foot lakeside community clubhouse includes a fitness center, billiards room, a beautiful swimming pool with a wading pool and spa, four tennis courts, and a wealth of other activities.
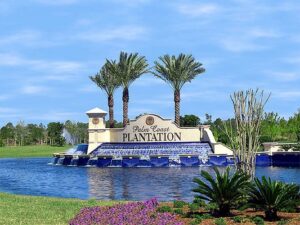
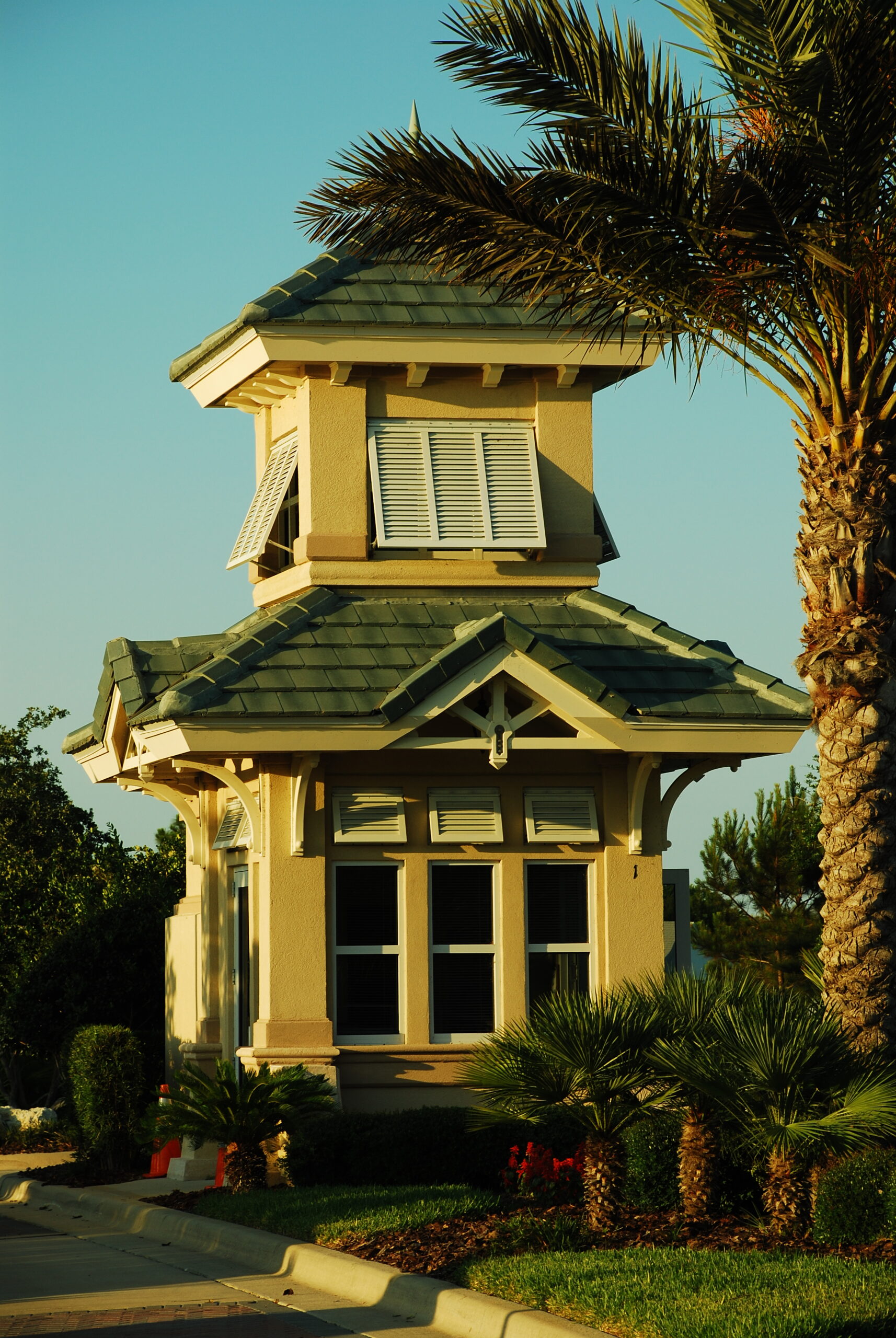
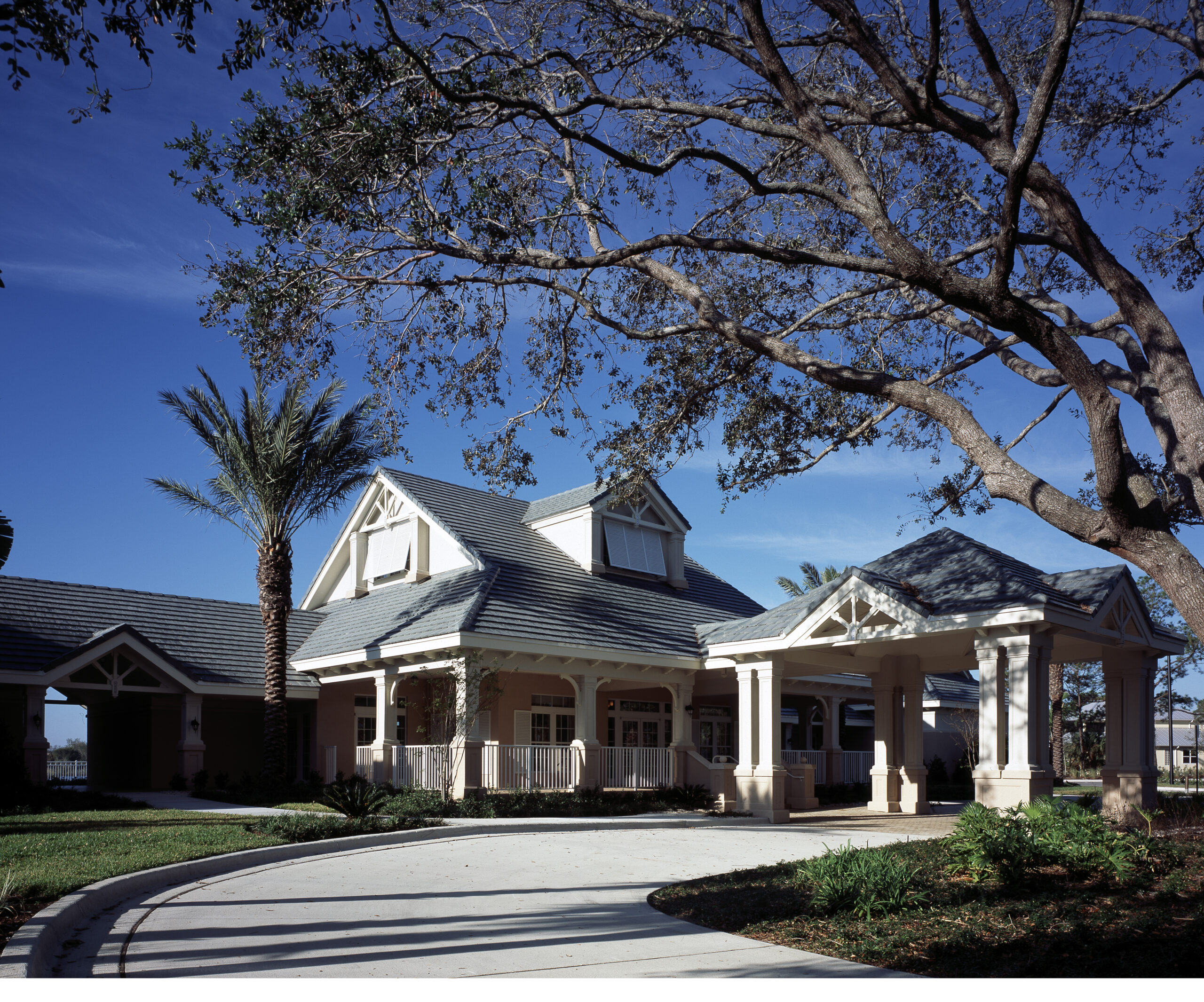
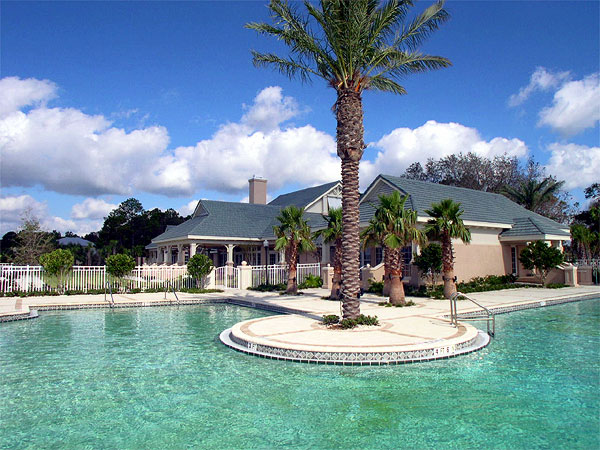
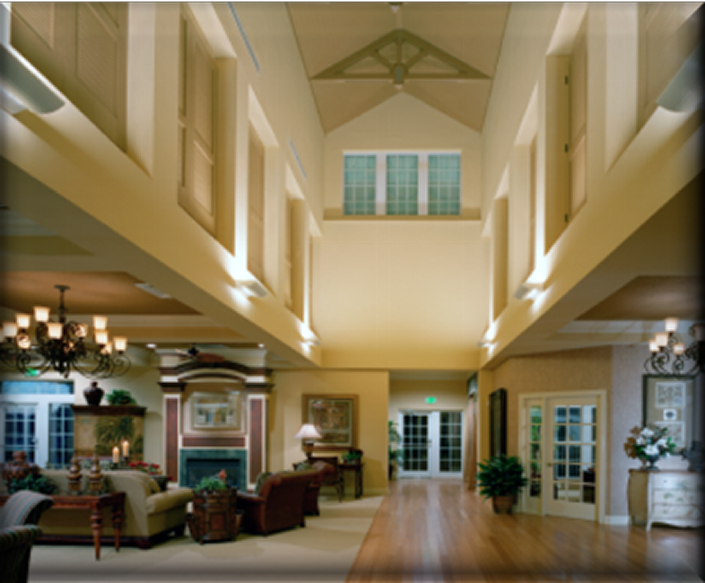
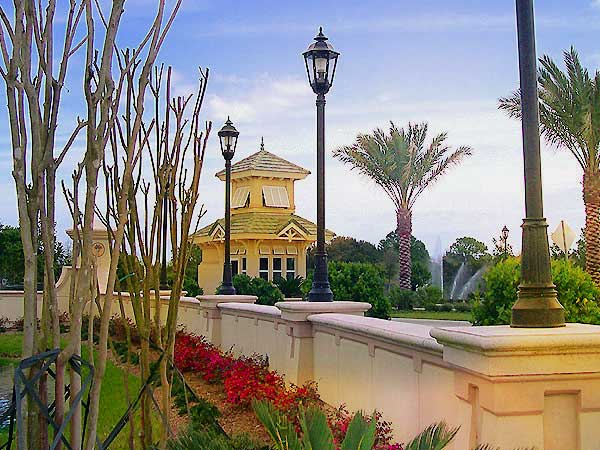
St. Johns Forest, St. Augustine, Florida
Constructed for Taylor Woodrow Communities
Constructed for Taylor Woodrow Communities, the stunning French country clubhouse at St. Johns Forest holds a café, formal gathering room and solarium opening to a resort-style swimming pool with beach entry, fountains and a two-story tower slide. The recreation complex also contains tennis courts, full and half court basketball, roller hockey rink, tot lot and multi-purpose sporting field.
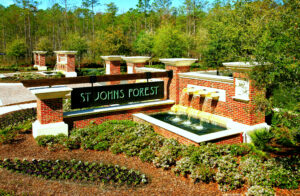
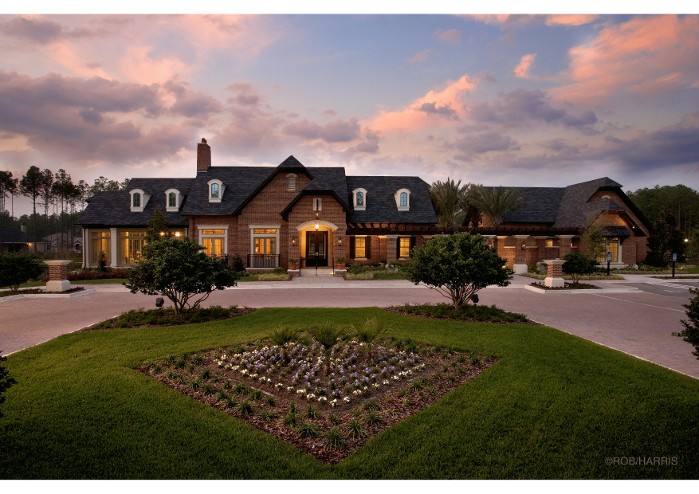
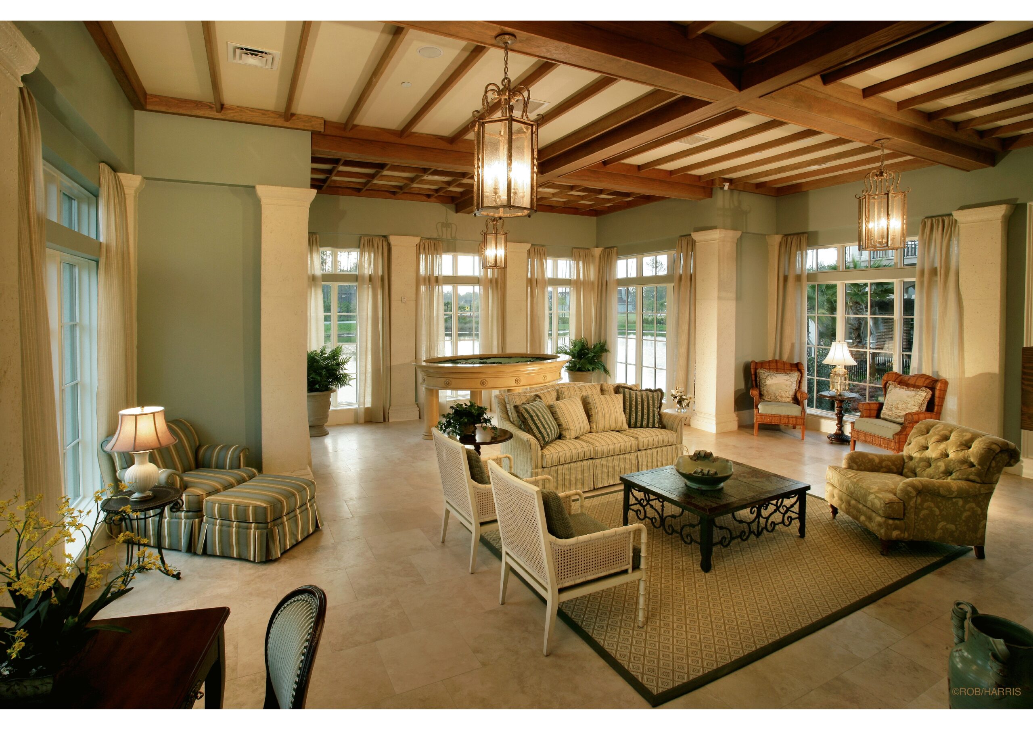
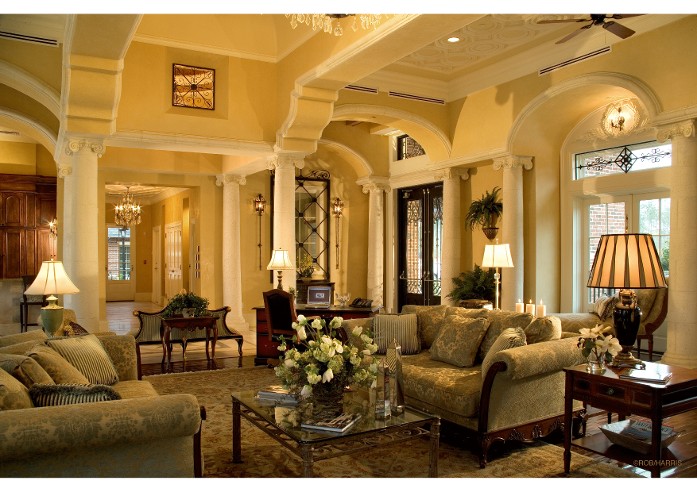
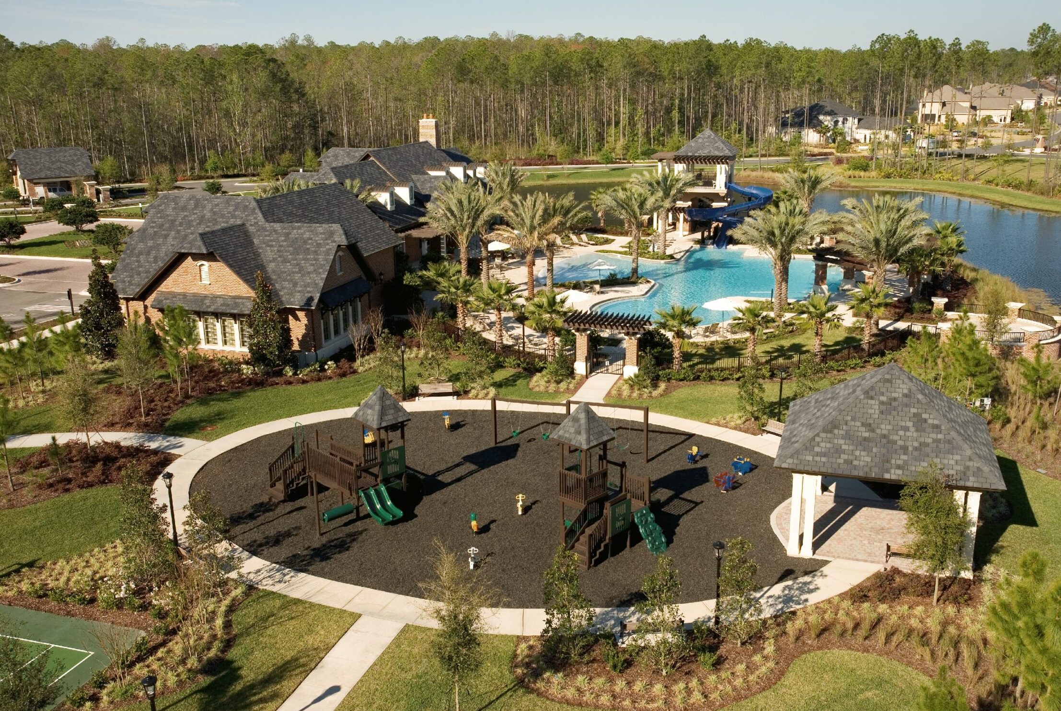
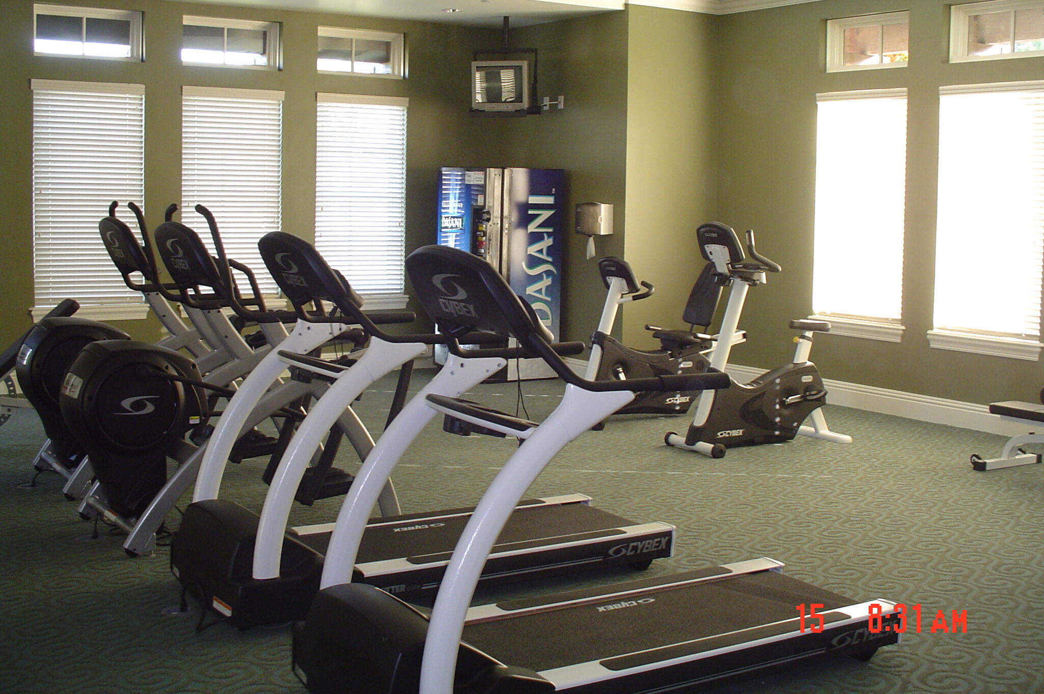
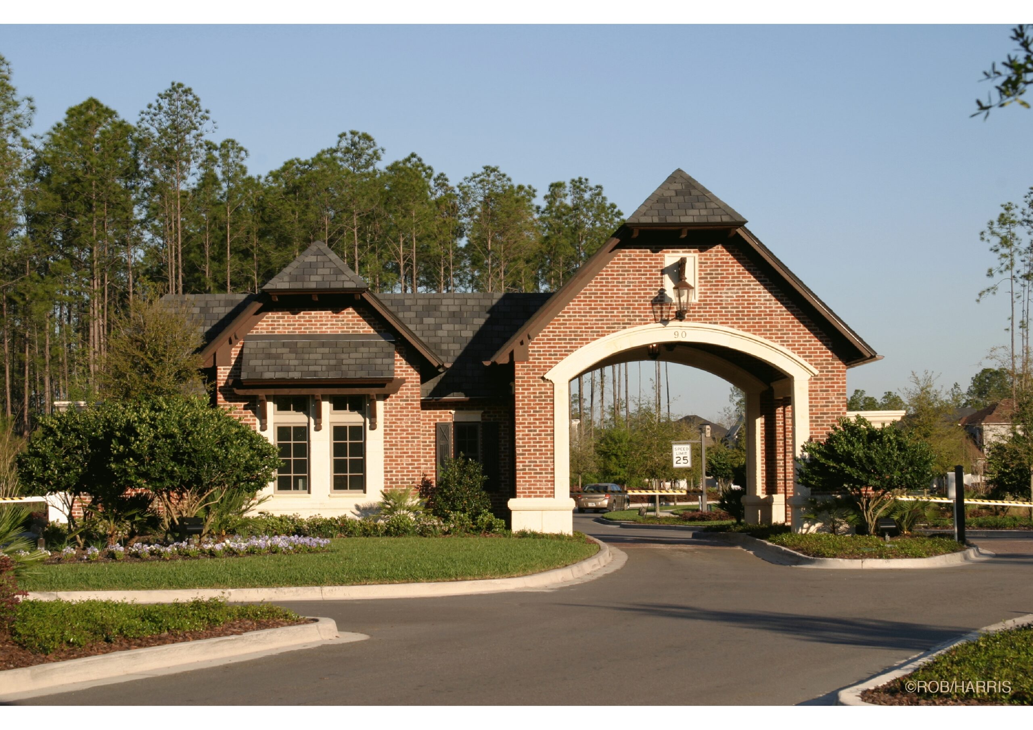
Design-Build for St. Joe Company
With Arvida / St. Joe, WGPITTS's Design/Build team constructed this beautiful low-country style clubhouse. A significant amenity to any community, the clubhouse provides a warm and friendly welcome to residents and guests. Lush landscaping, magnificent views of the golf course and the peaceful waters of a large lake bordered by woods can be seen from the clubhouse. Inside, wood floors and wood-beamed ceilings complement a beautiful, handcrafted wood and granite bar, and comfortable sofas and club chairs near a stone fireplace create a gathering place for friends and family.

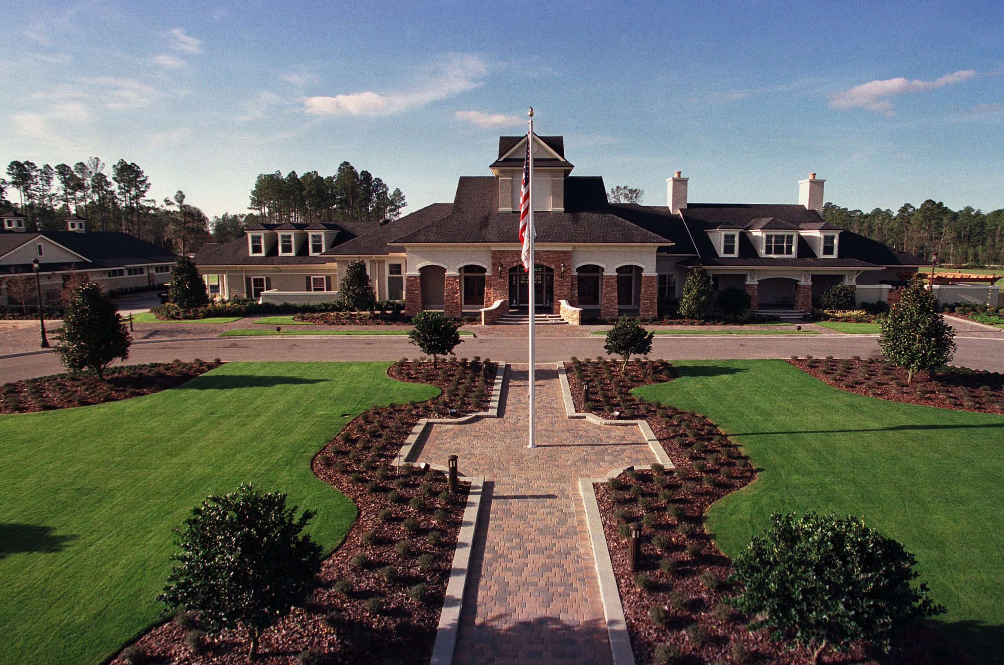
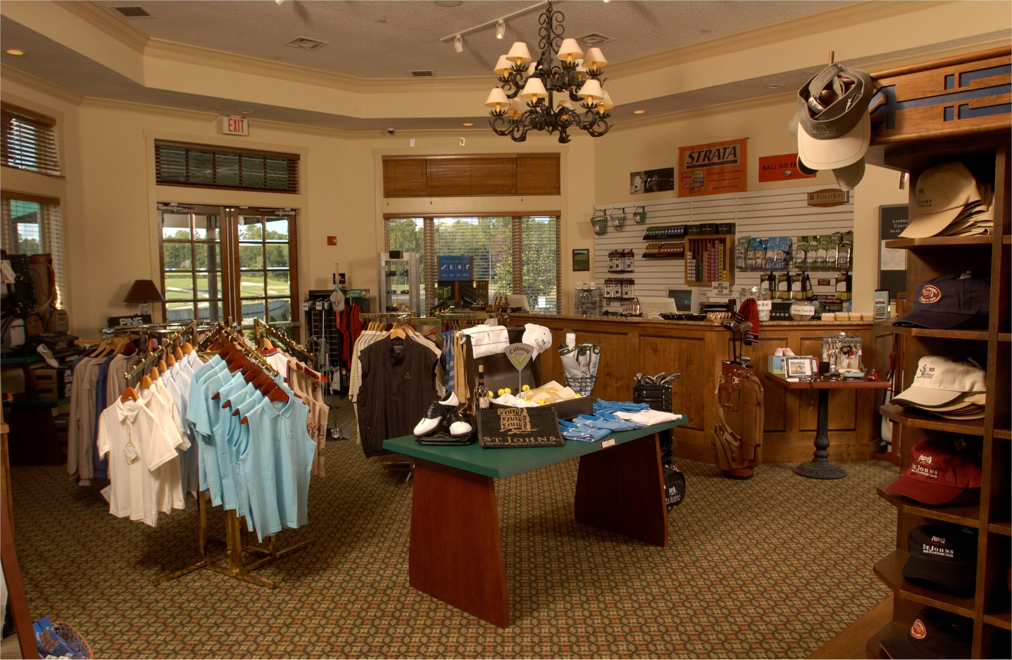
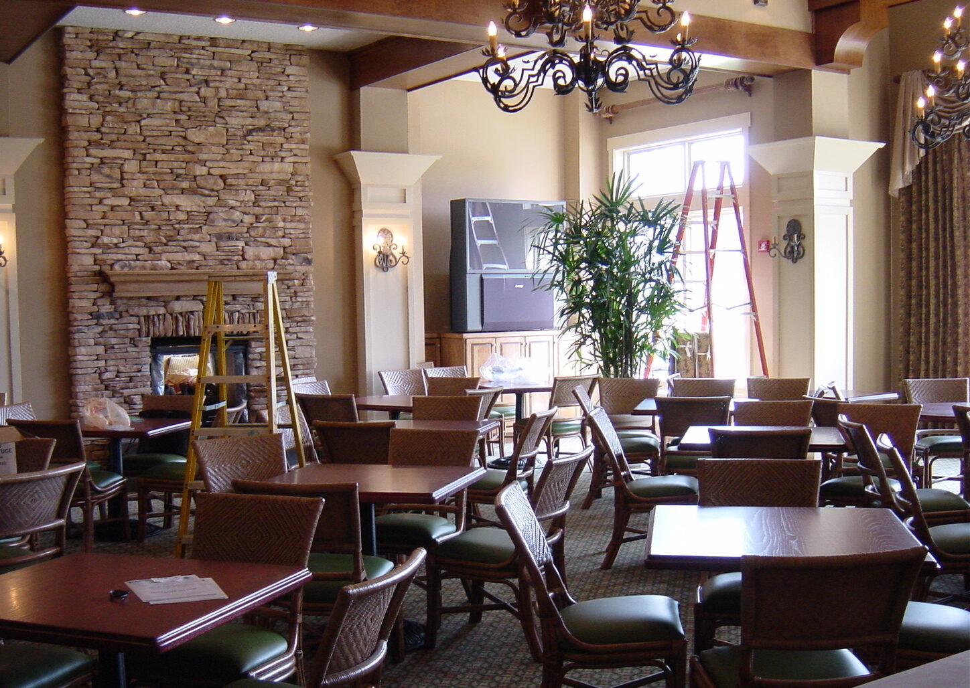
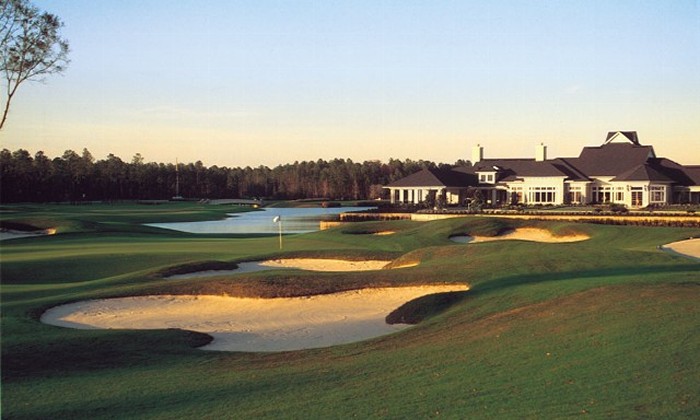
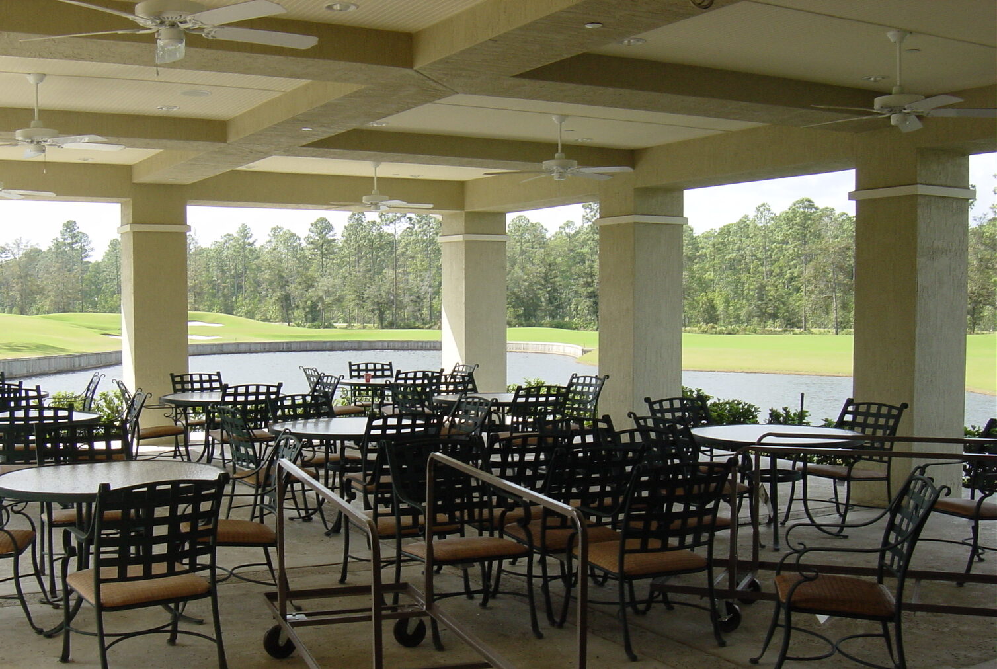
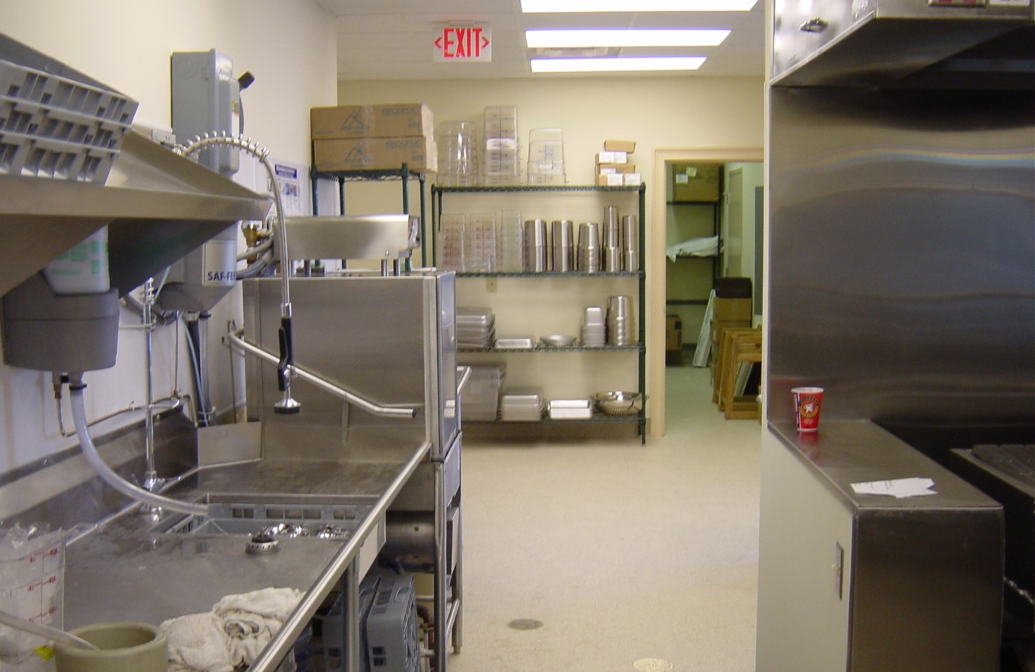
St. Johns Golf & Country Club, Amenity & Fitness Center, St. Augustine, Florida
Design-Build for St. Joe Company
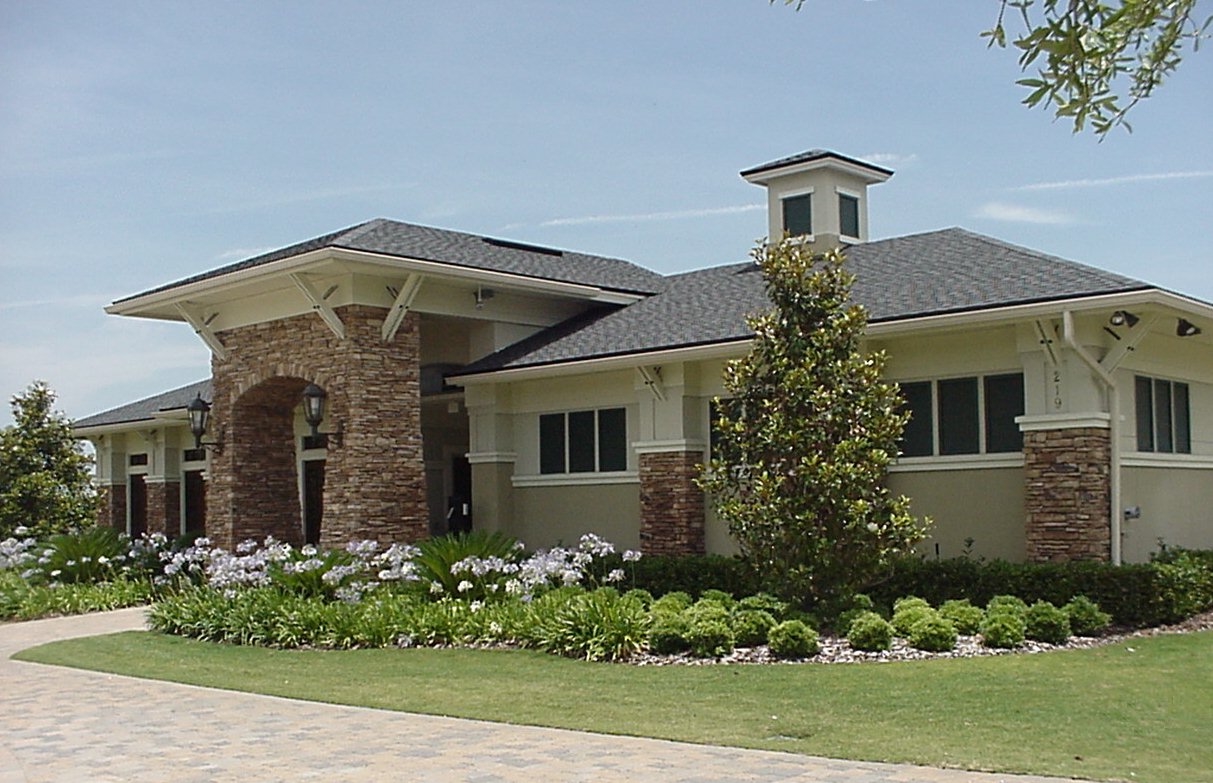
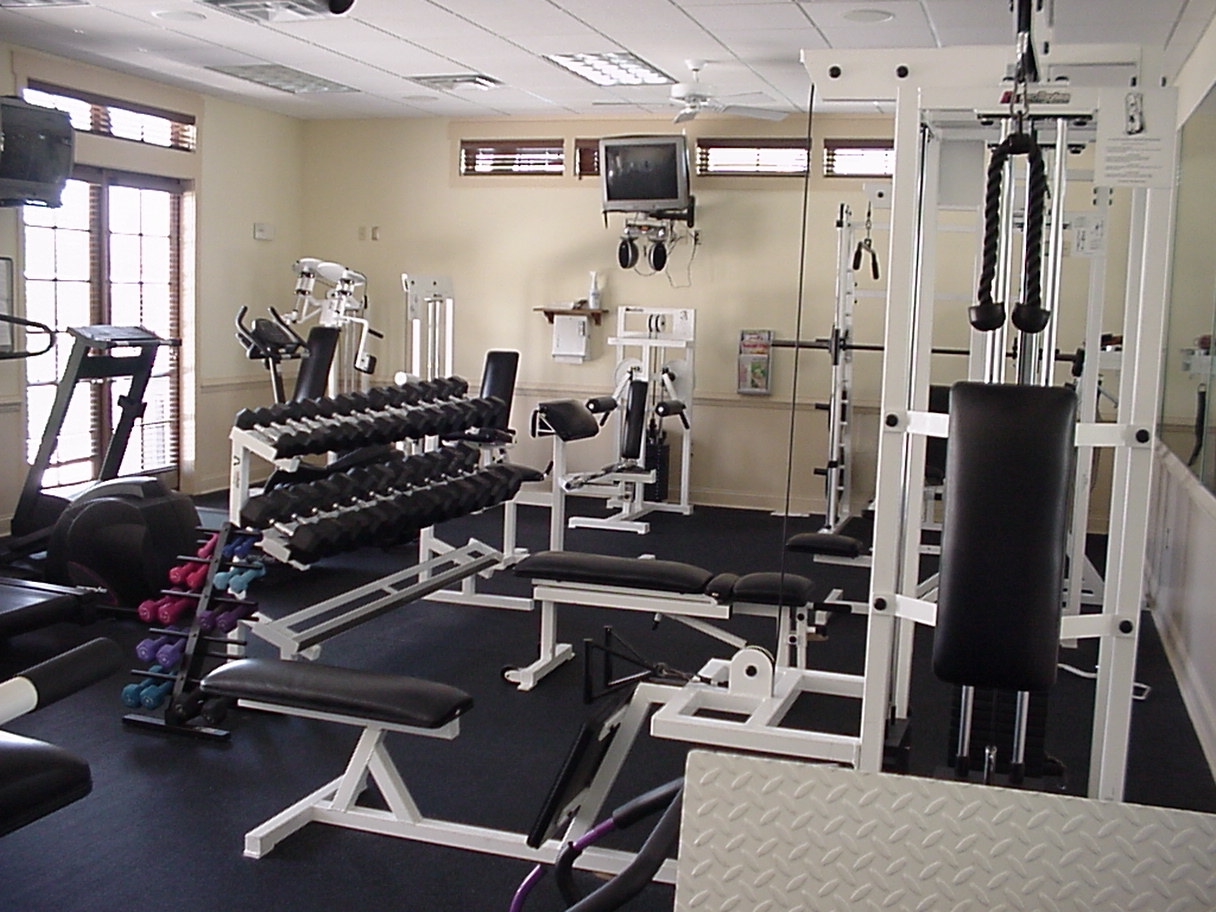
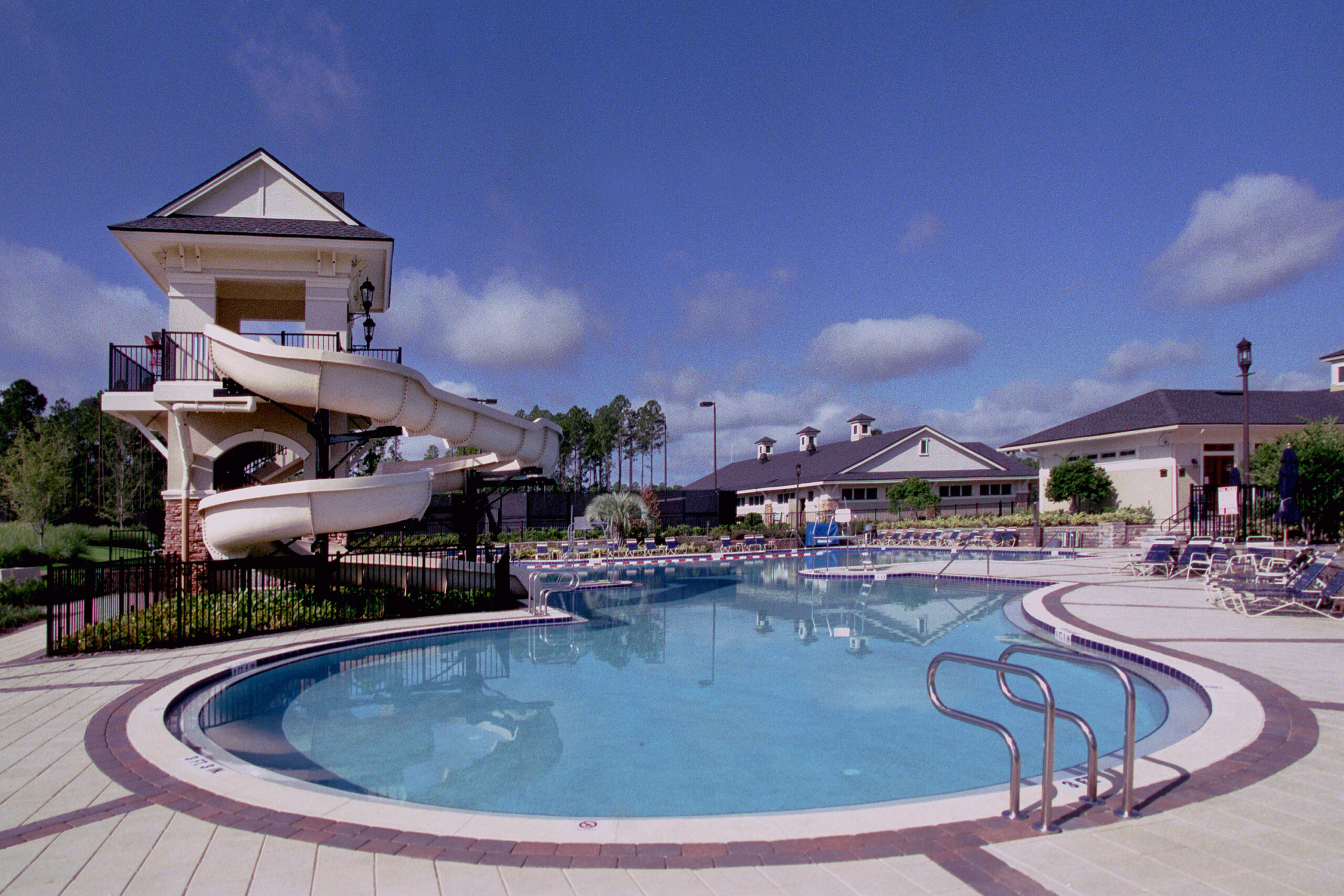
Treaty Oaks, St. Augustine, Florida
Design-Build Constructed for Double Eagle Development, LLC
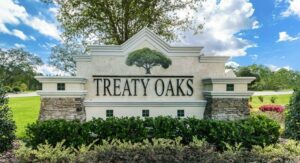
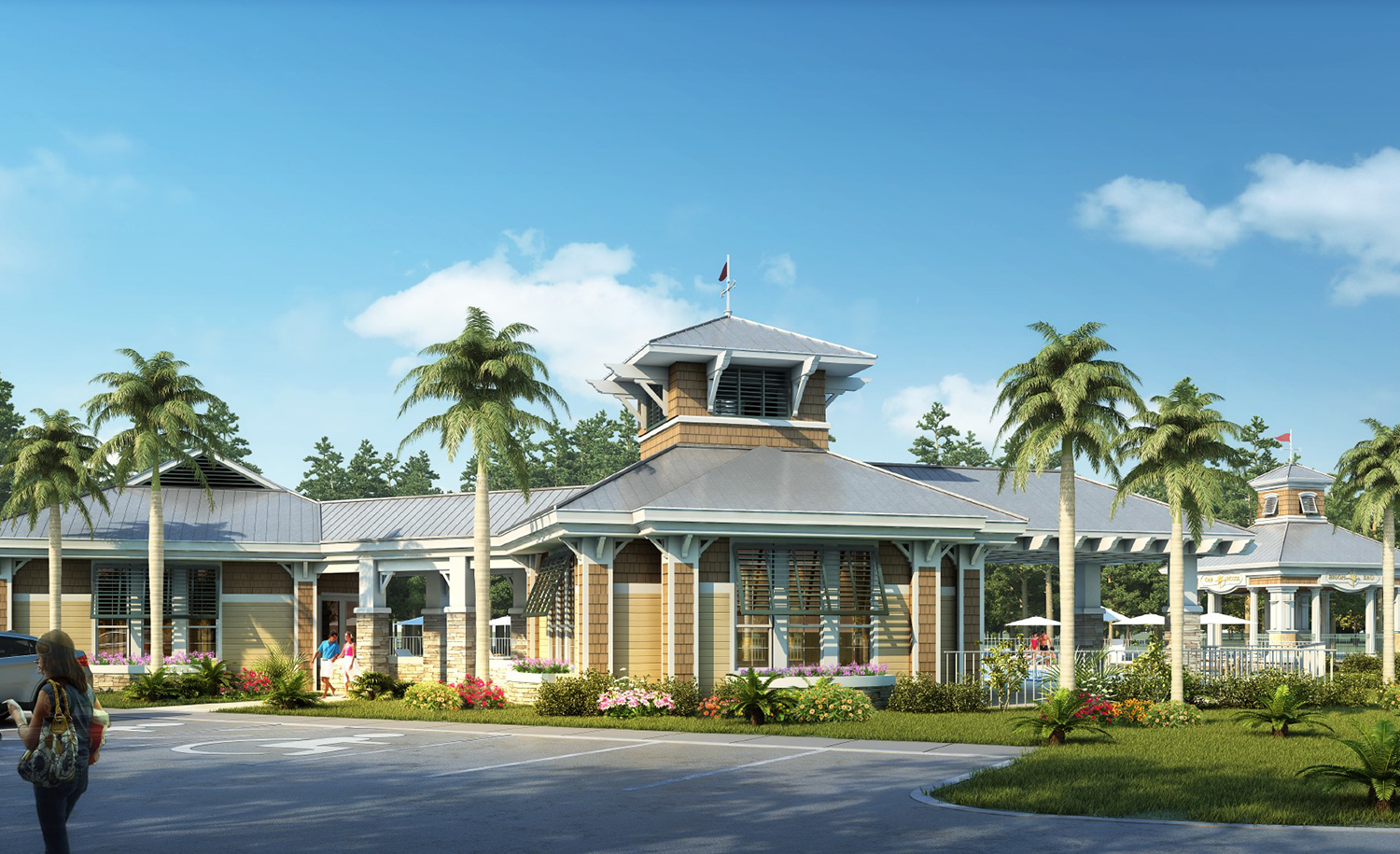
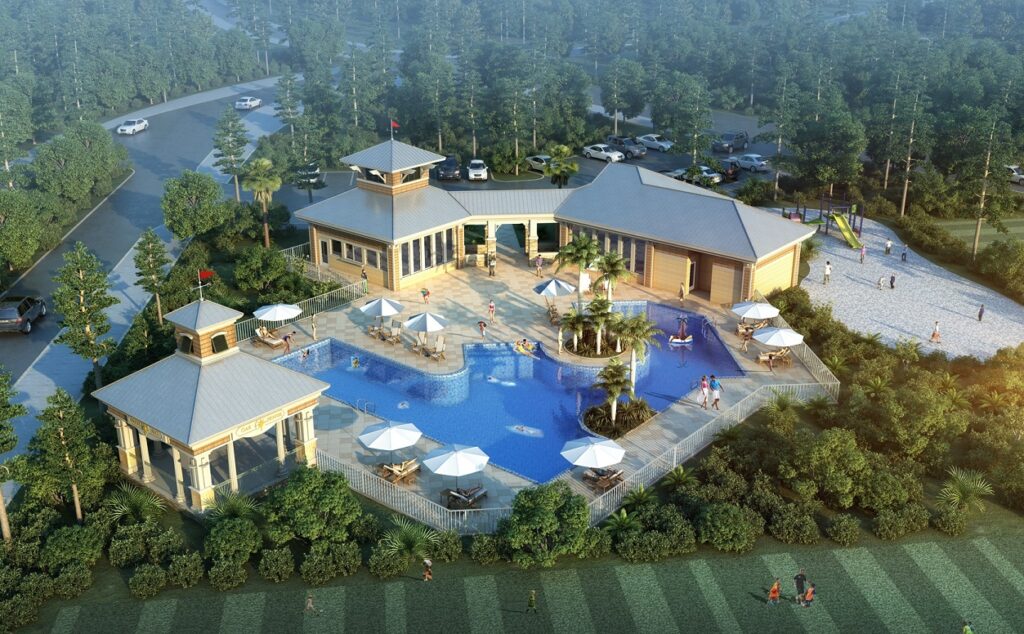
WaterChase, Tampa, Florida
Constructed for Taylor Woodrow Communities
The exclusive clubhouse at Waterchase was built by WG Pitts on behalf of Taylor Woodrow Communities. The breathtaking 6,400 square foot clubhouse is reminiscent of a French chateau or an English manor house influenced with a dash of the Caribbean to create a casual elegance. Completing the clubhouse is a state-of-the-art fitness center and aerobics studio. Upon arrival, cascading waterfalls and exquisite landscaping adorn the entrance to Waterchase. Included in the infrastructure built by WGPITTS are the gatehouse and the grand Boulevard lined with charming European-style street lamps, bridges, fountains and hardscape.
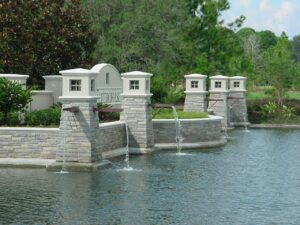
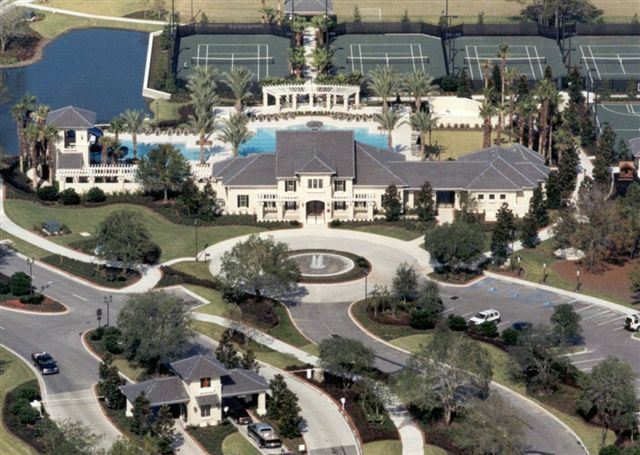
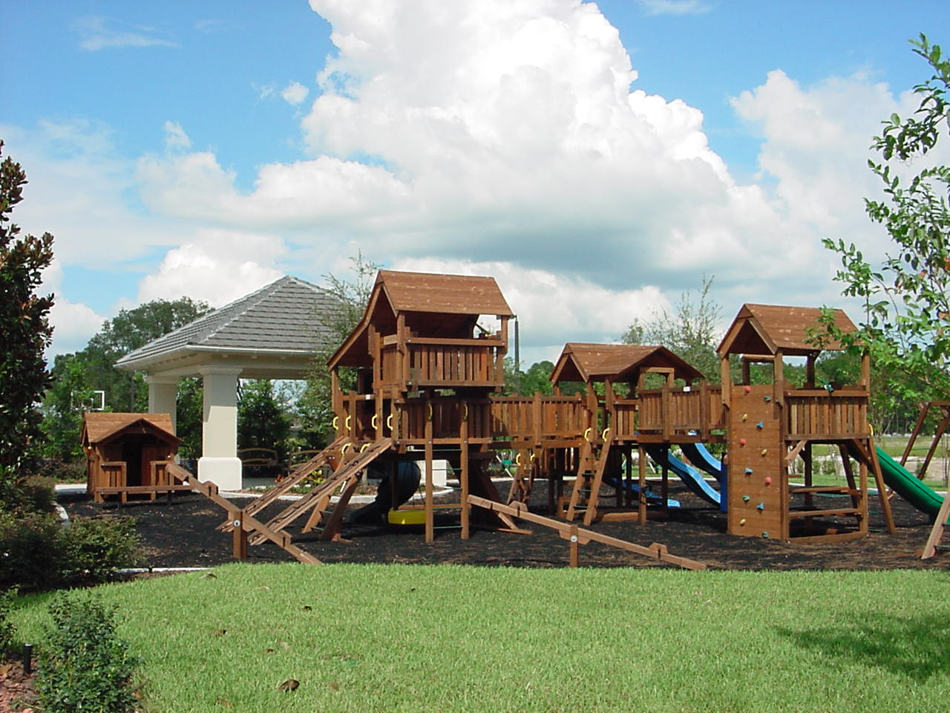
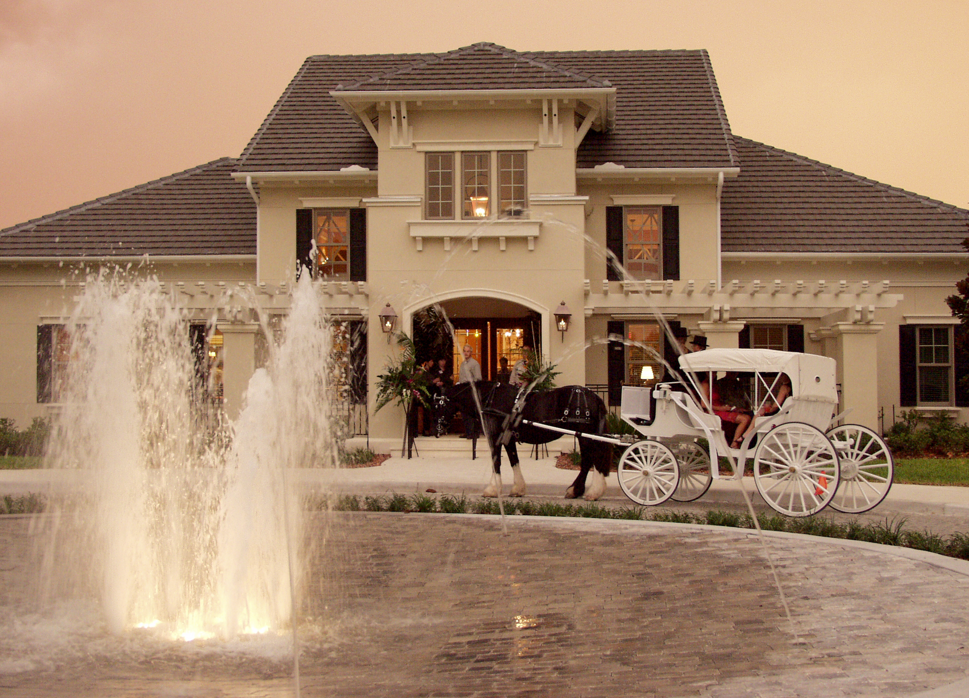
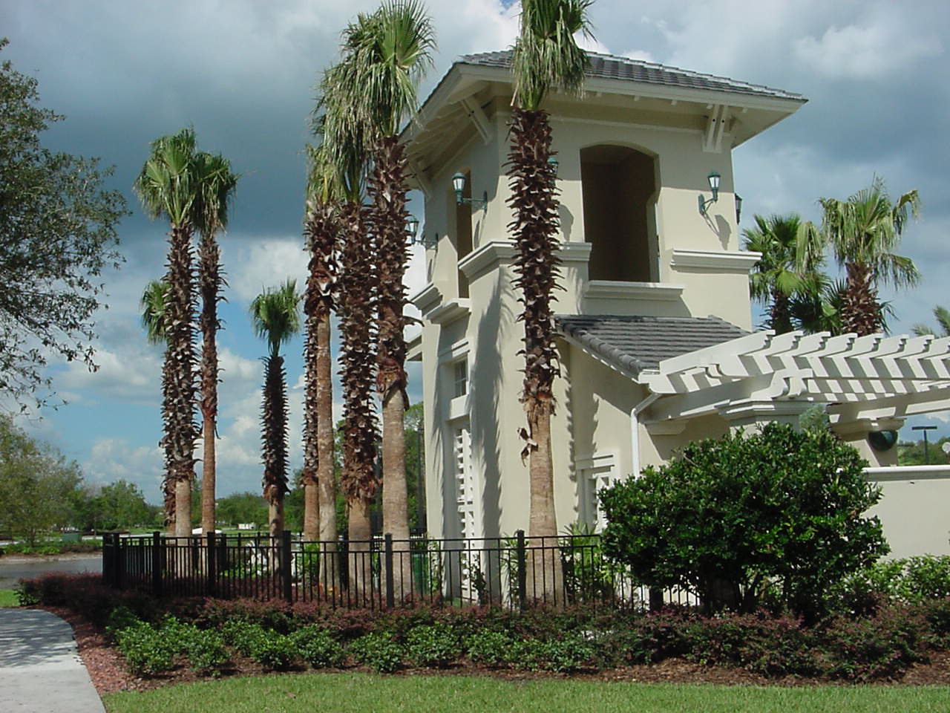
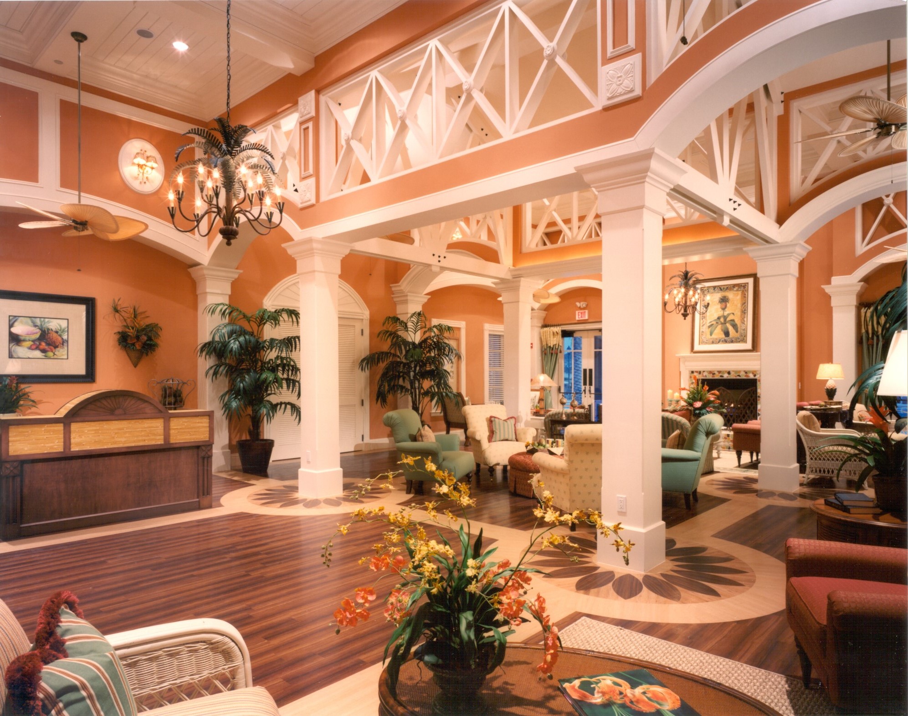
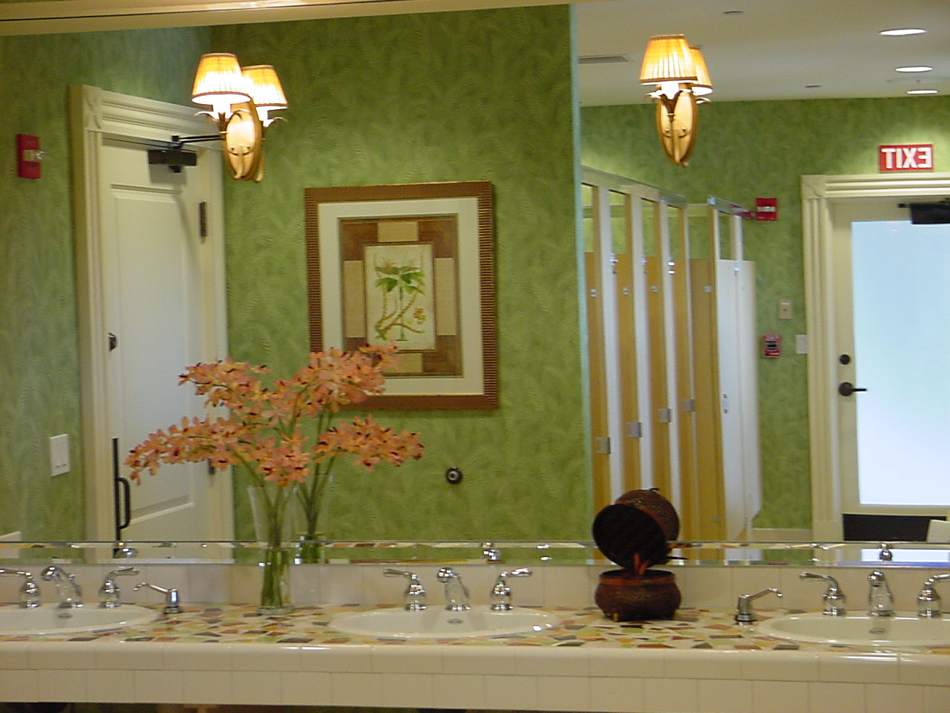
King & The Bear Amenity Center, World Golf Village, St. Augustine, Florida
Constructed for Davidson Development

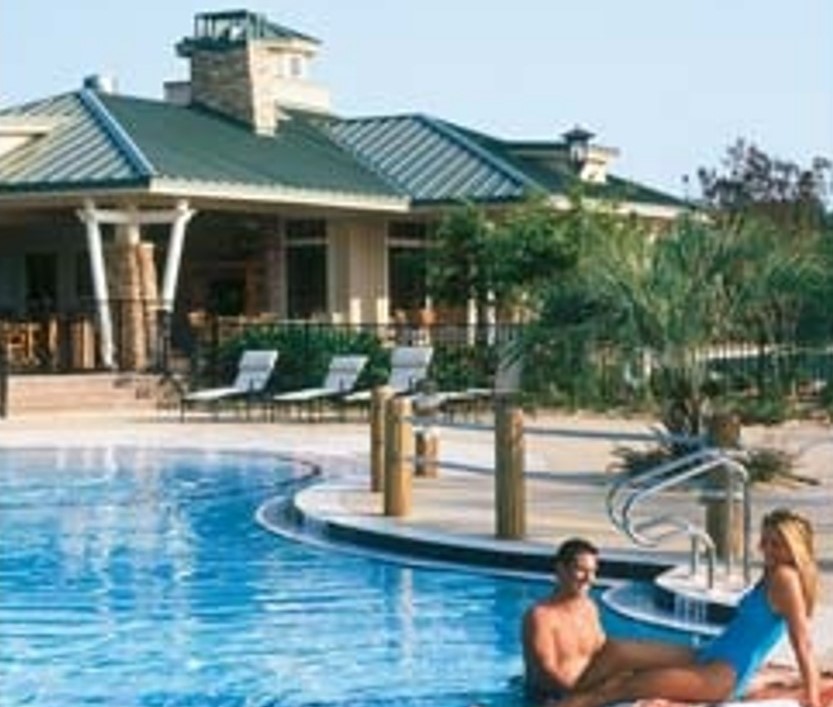
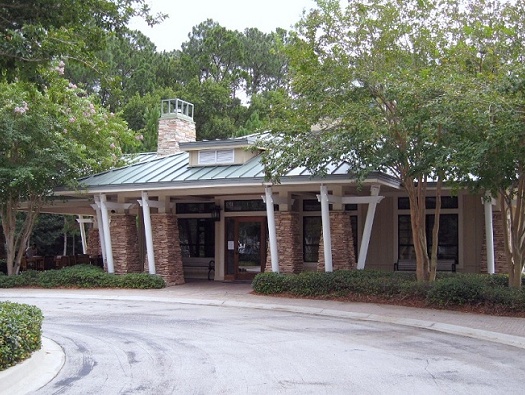
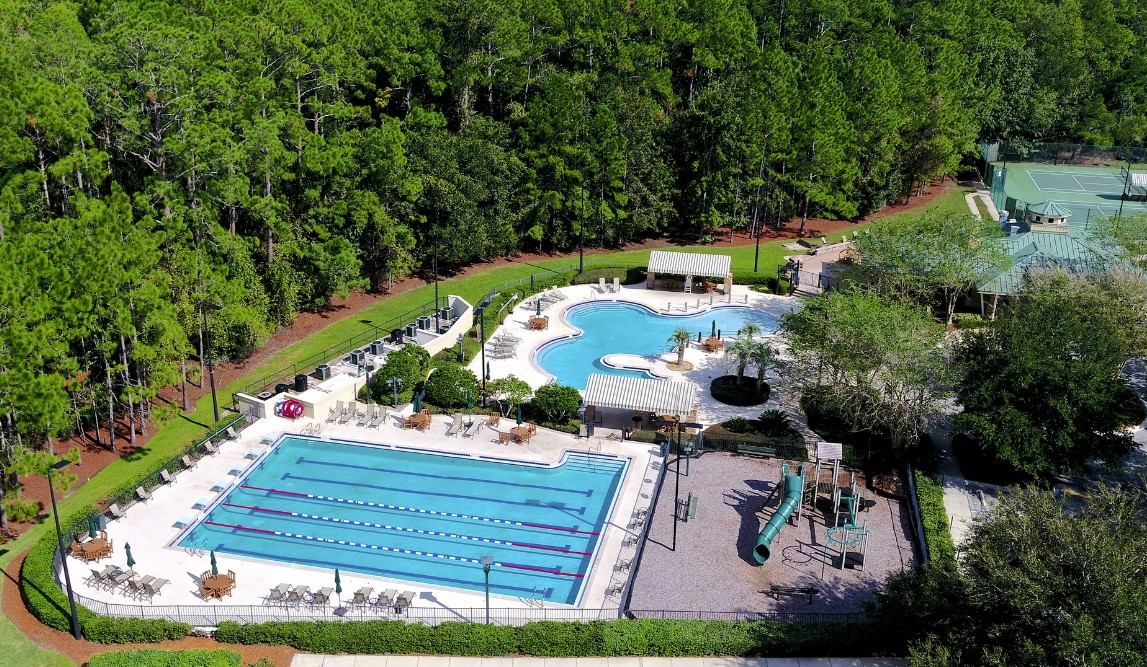
North Hampton Amenity Center, Yulee, Florida
Constructed for Landmar Group
WGPITTS constructed the amenities complex and entrance improvements for the North Hampton community in Yulee, Florida. Also included were a sales office building, social facility, maintenance building and monument signage. Residents enjoy amenities which include basketball and tennis courts, swimming pool, fountain, and a gated entrance.
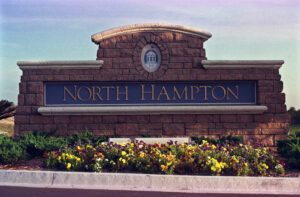
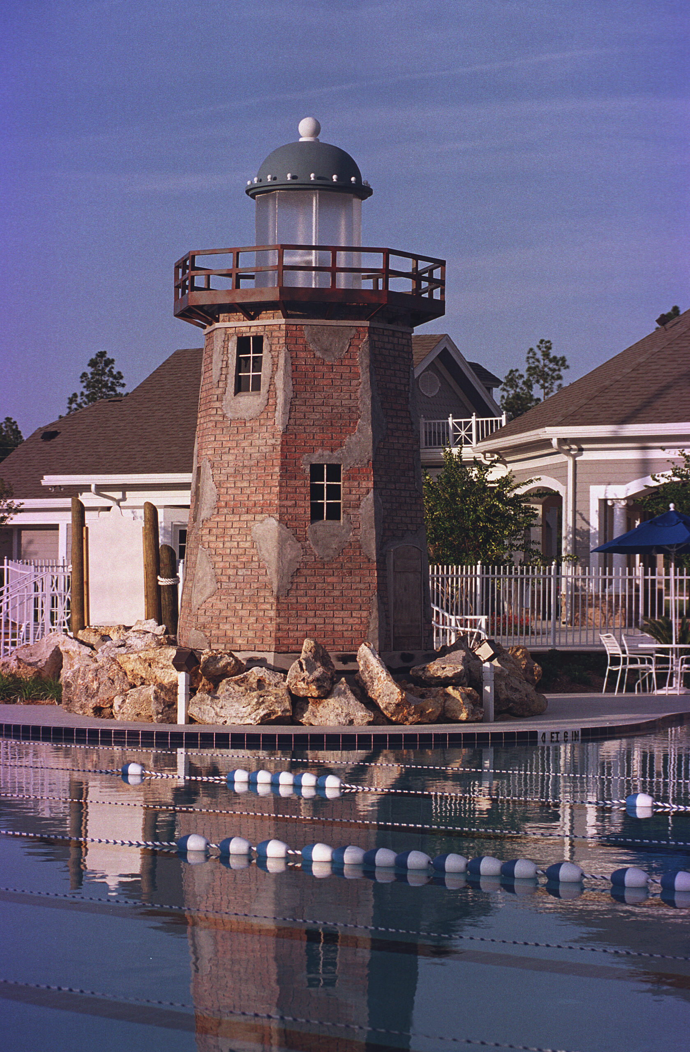
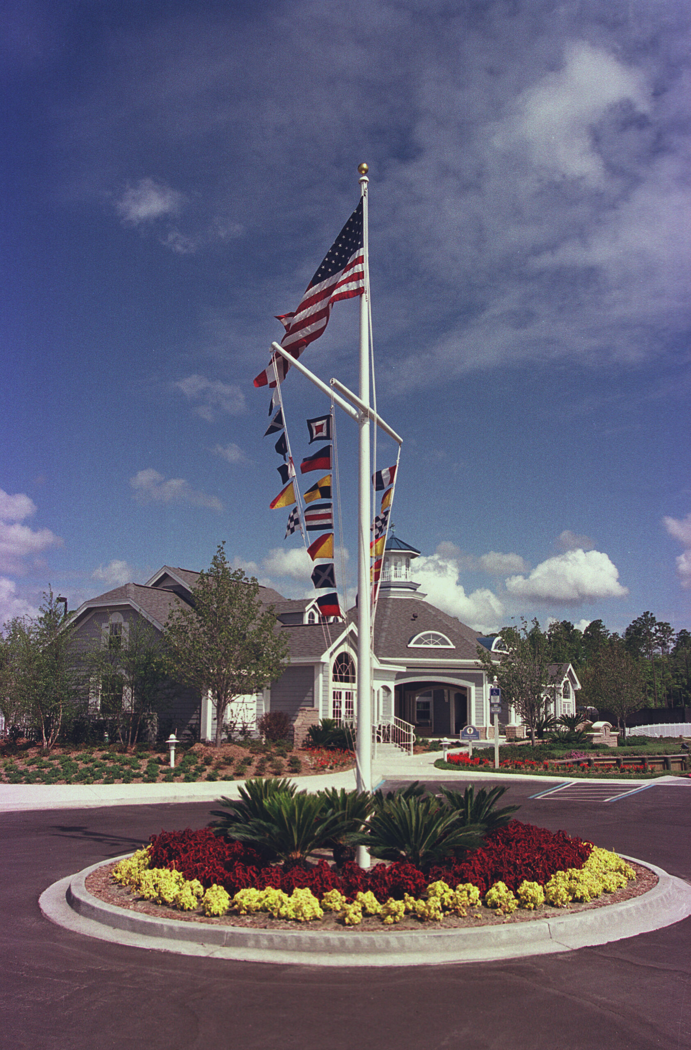
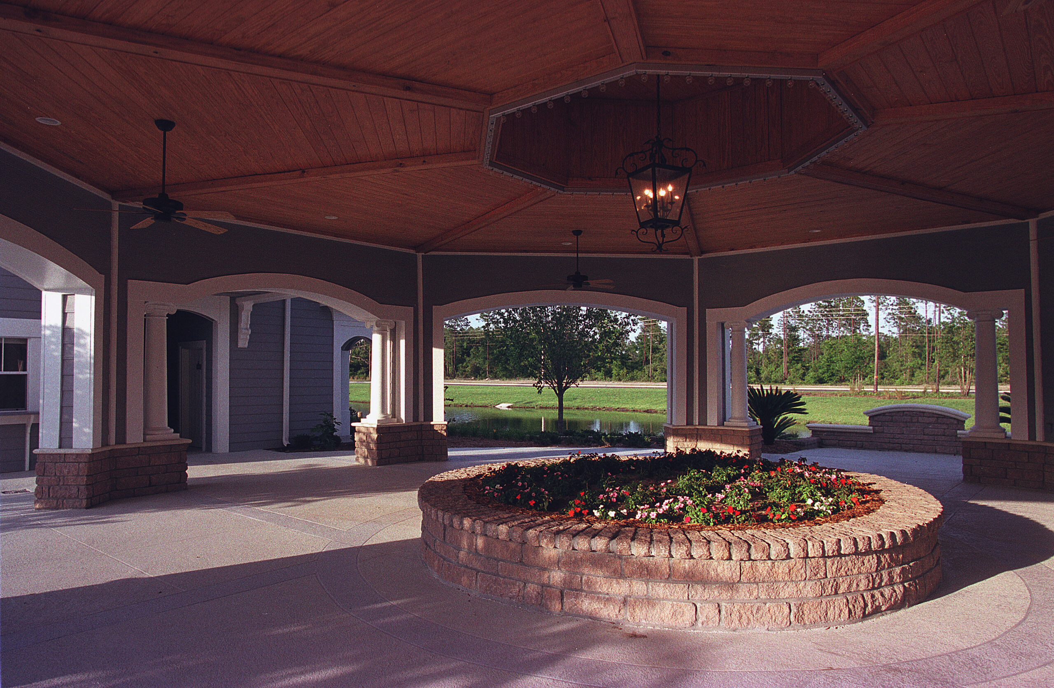
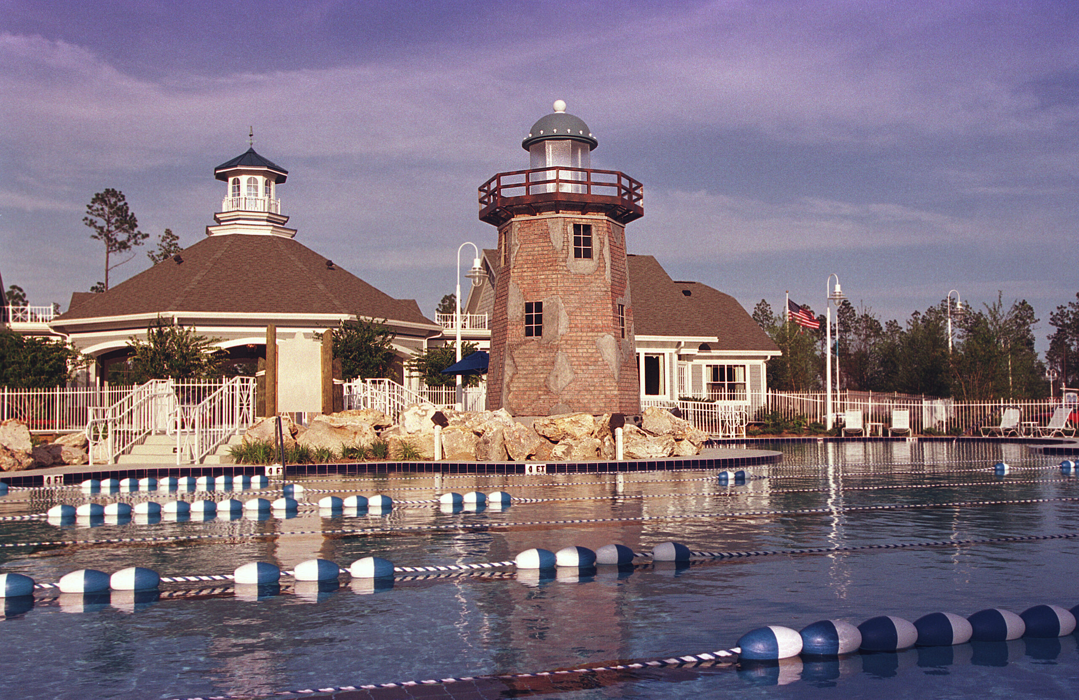
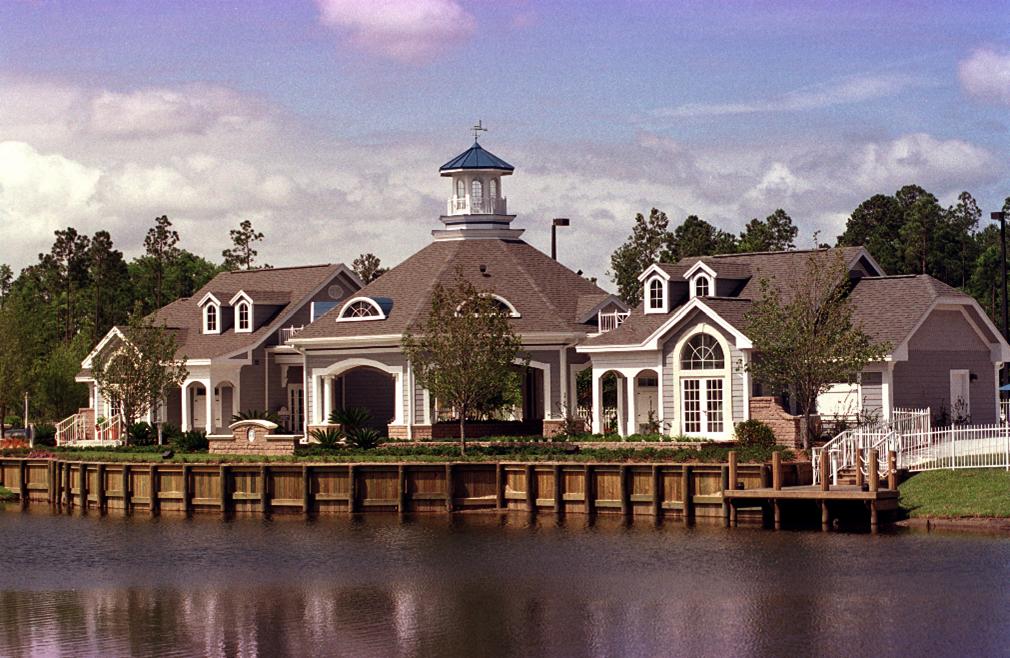
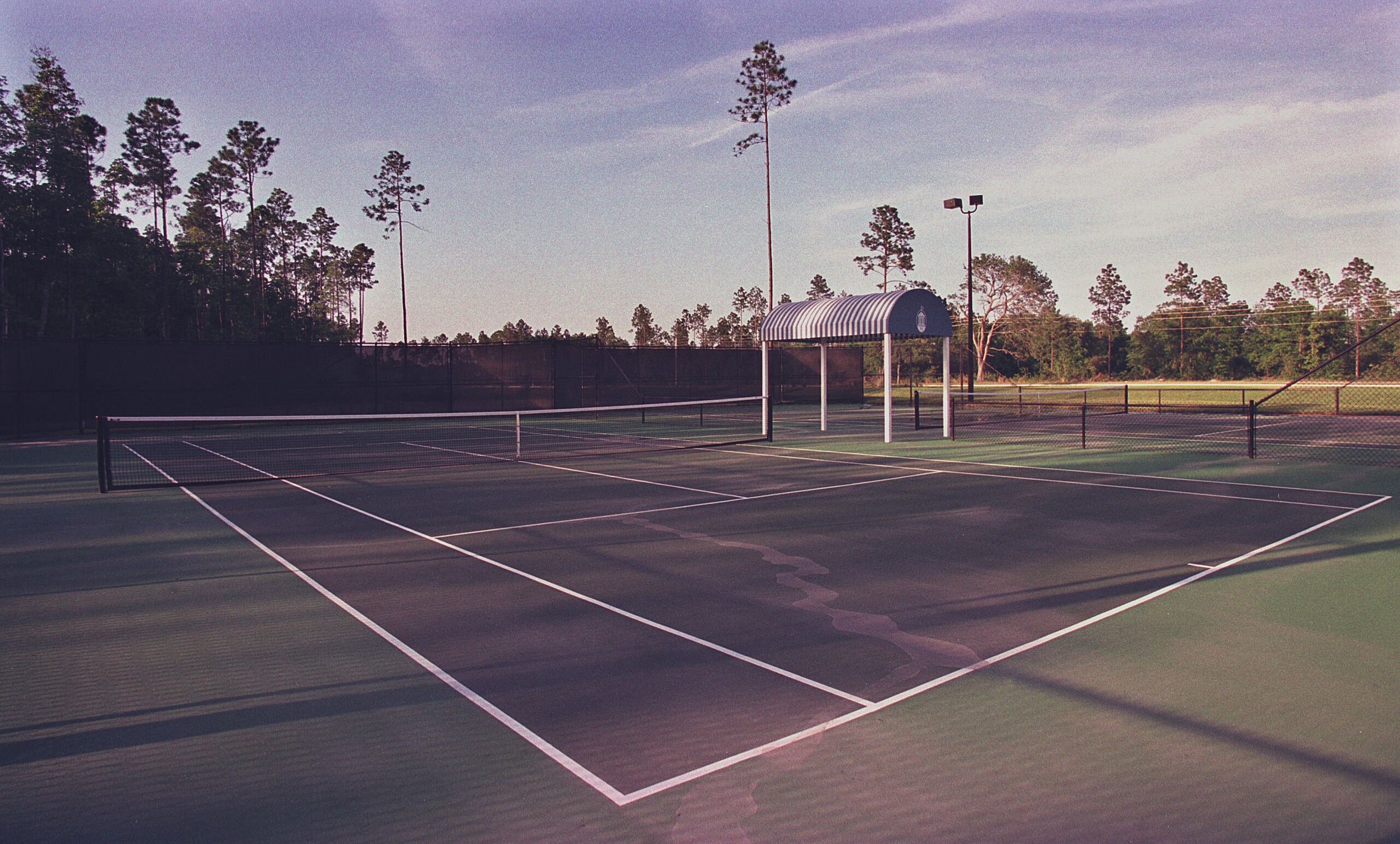
Summer Key, Jacksonville, Florida
Constructed for DR Horton
WGPITTS was the general contractor of the Summer Key Amenity Center. The Summer Key Amenity Center features a Key West theme and was constructed for D. R. Horton. The clubhouse facility includes a main gathering area with a 52” plasma television and kitchen, a stereo system throughout, internet center, state-of-the-art fitness center, billiards/entertainment room, and a 2,800 square foot indoor basketball court. Outdoor recreation amenities at Summer Key include an 87,000 gallon swimming pool, 10 person hot tub, children’s , playground and jogging trails.
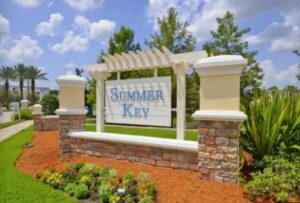
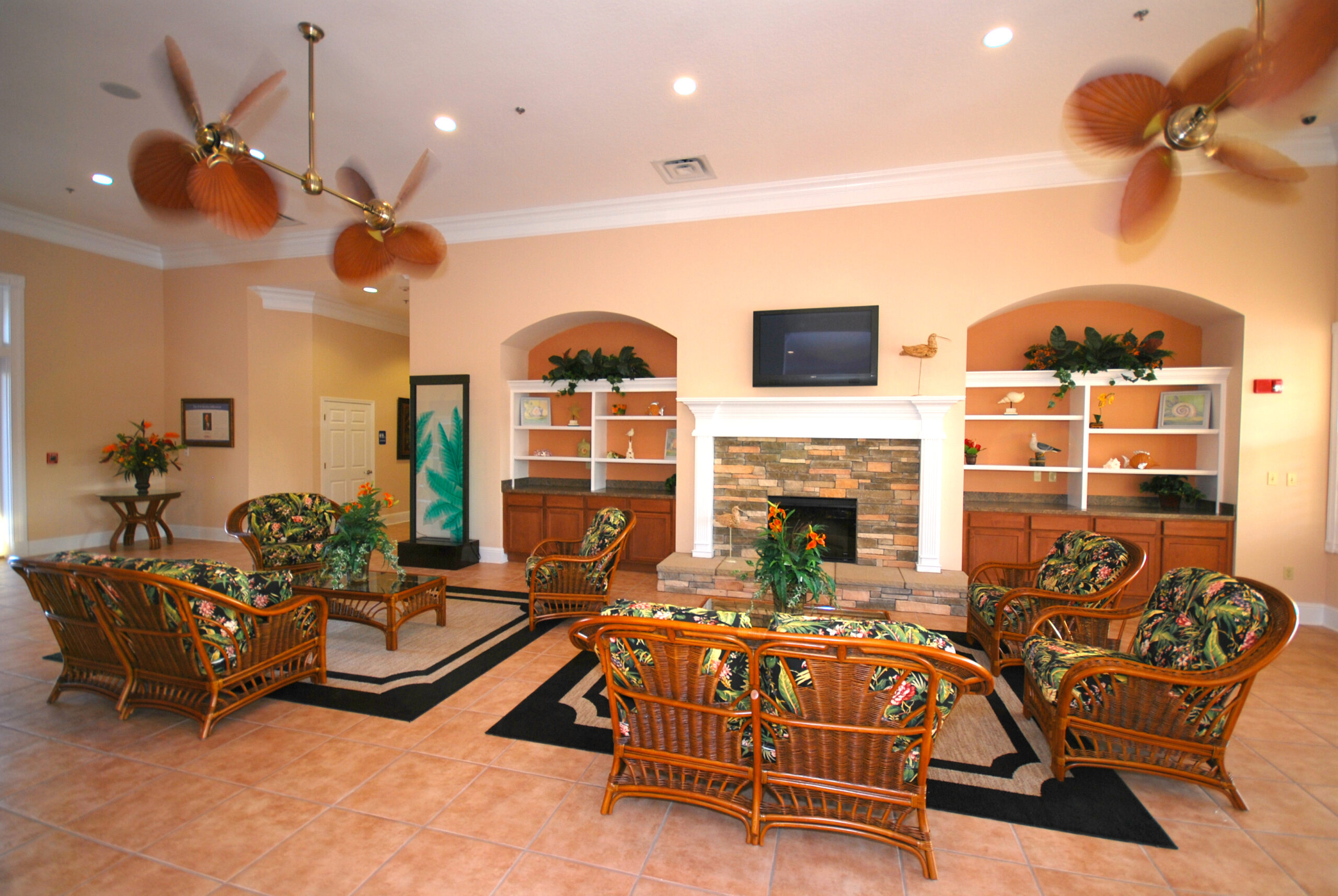
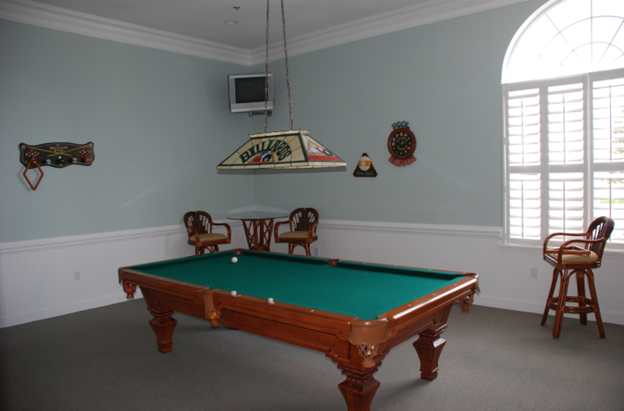
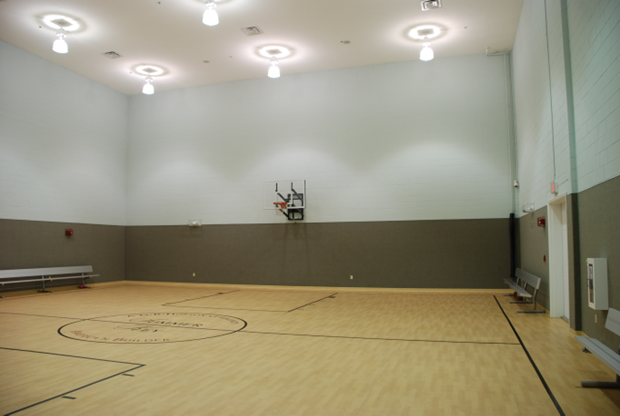
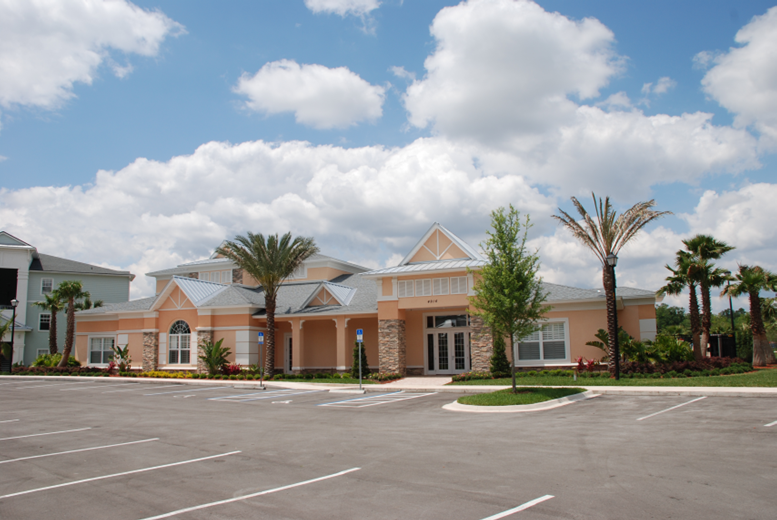

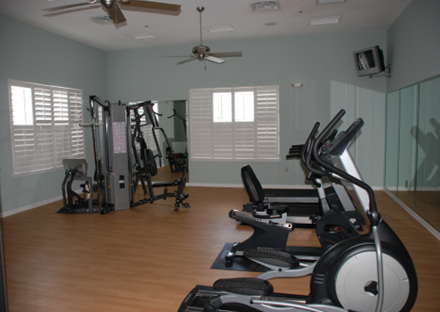
Three Rivers , Nassau County, Florida
Designed and Planned for Arendale Holdings
WGPITTS completed the design, master planning, and programming for the Three Rivers Community, Clubhouse and Amenity Center and Tennis Complex for Arendale Communities
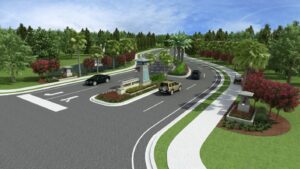
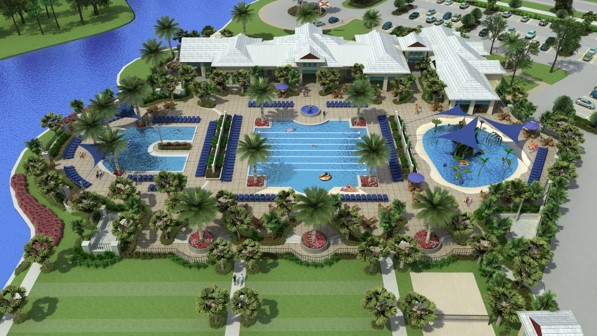
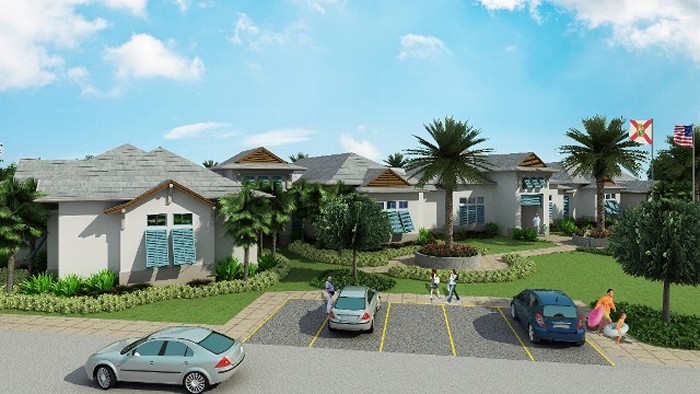
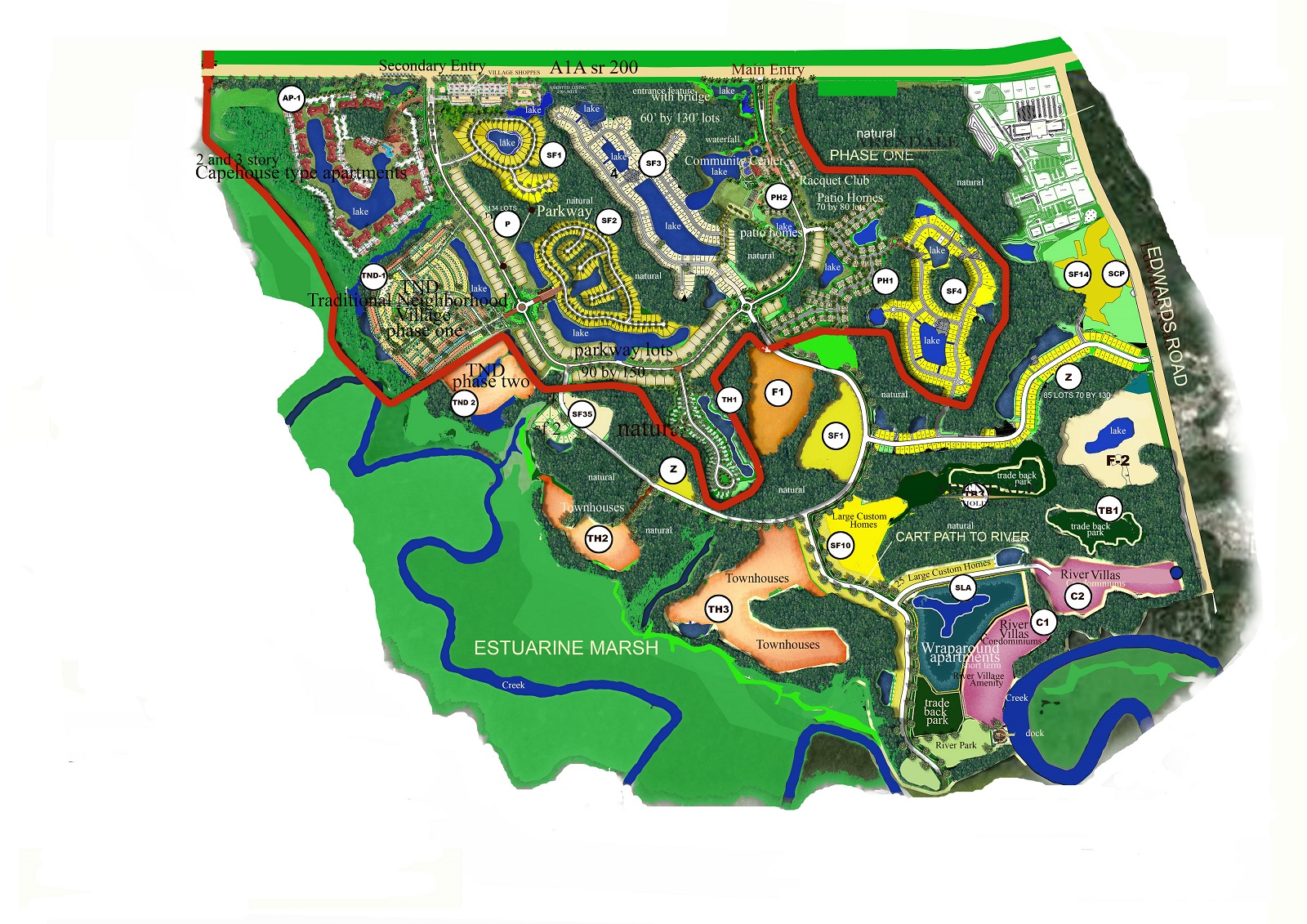
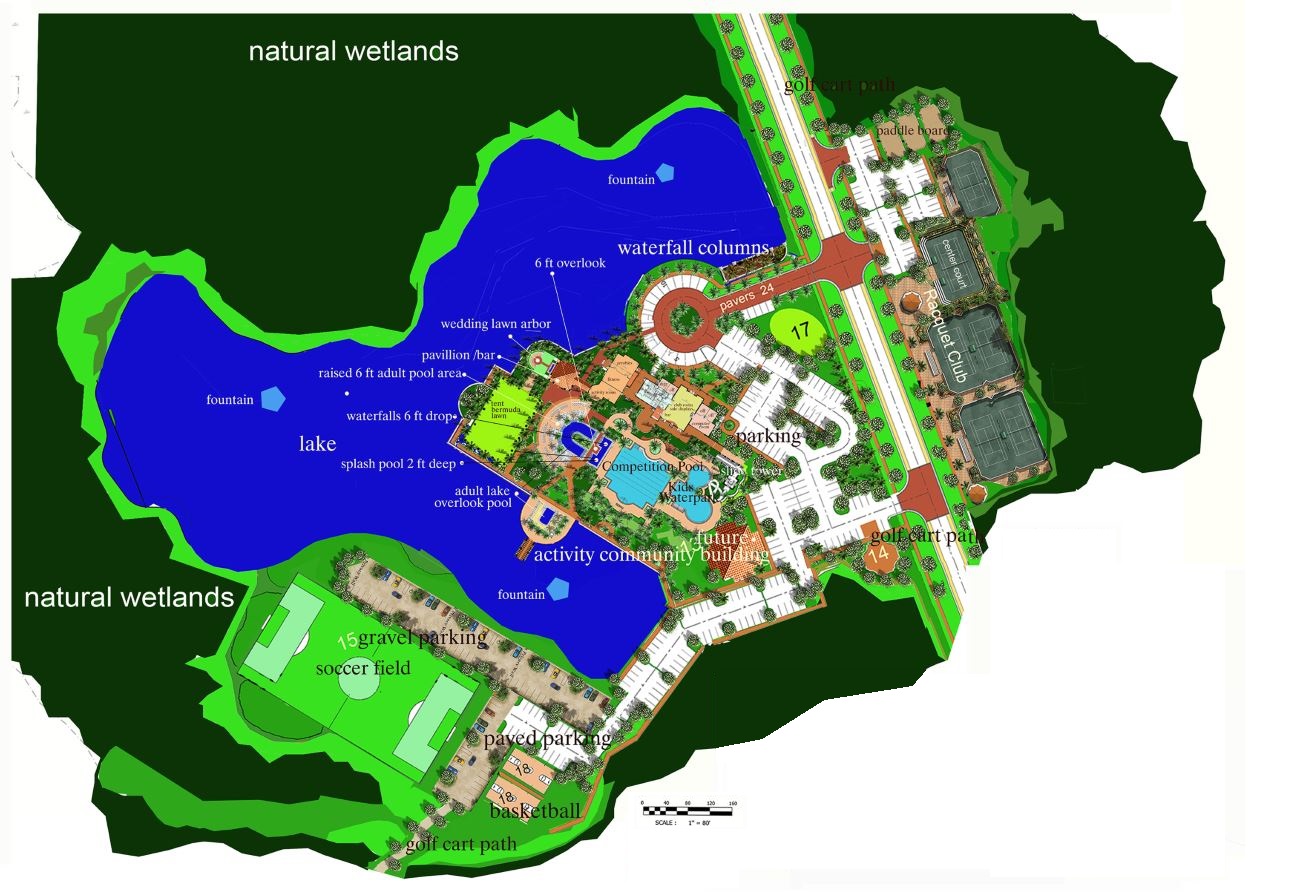
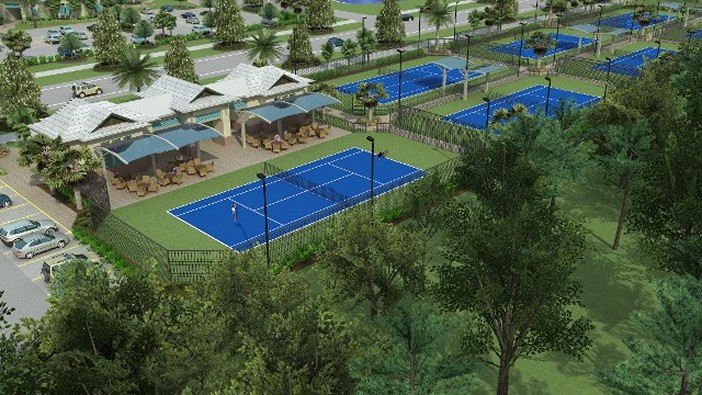
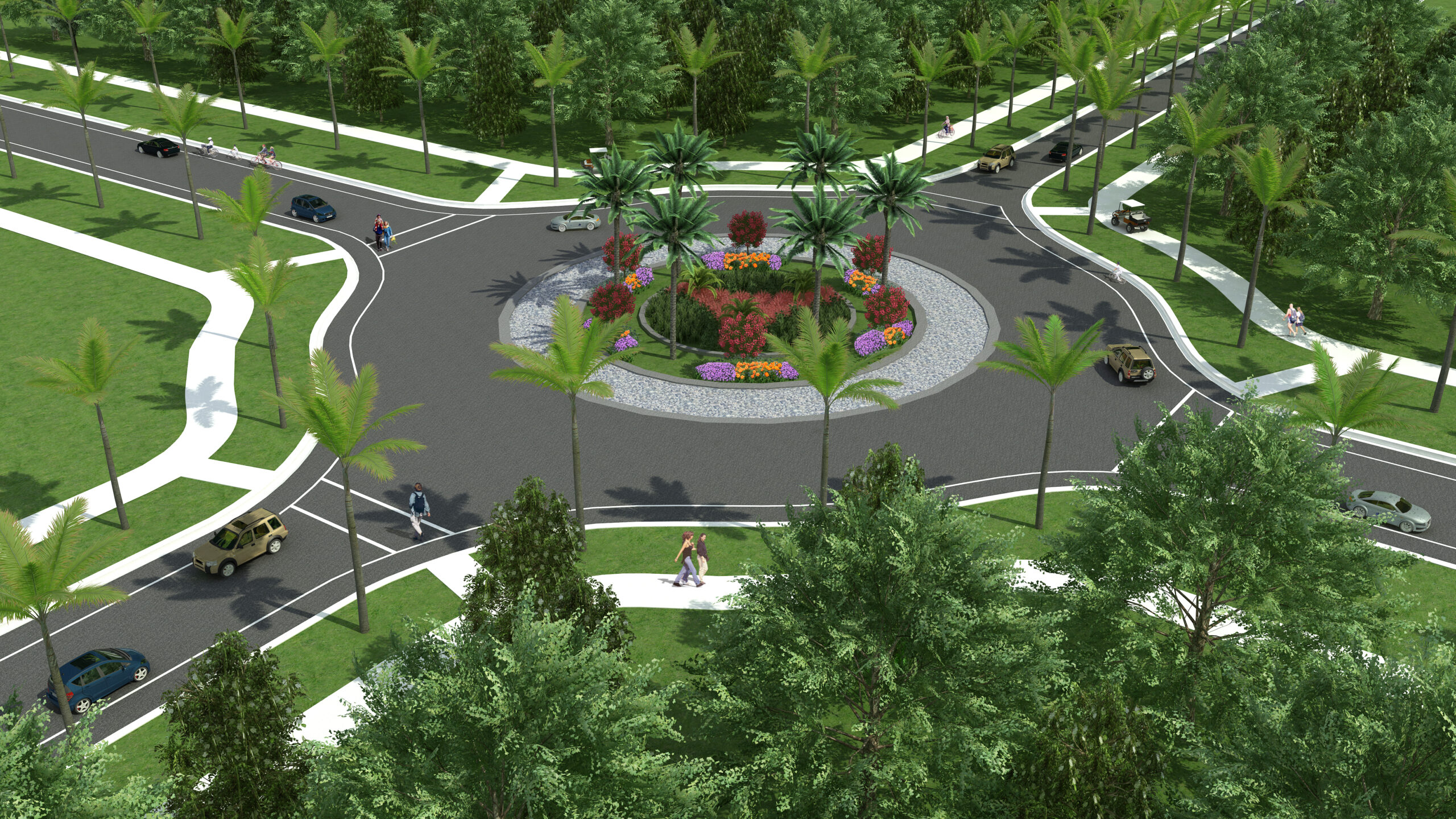
Yellow Bluff Landing, Jacksonville, Florida
Constructed for Young Land Group
Yellow Bluff f/k/a Tisons Landing Amenity Center is a beautiful facility constructed for the Young Land Group. The clubhouse features a large wrap-around porch, perfect for relaxing and enjoying the scenic surroundings, a large gathering room, kitchen and computer room. This project incorporates resort-style amenities including an outdoor fireplace, courts for basketball and tennis, and a soccer field. Families will enjoy the large playground or strolling around the grounds on the long winding sidewalks leading to numerous shade pavilions. In addition to a large swimming pool, children will enjoy a splash pool with a unique water spray feature.
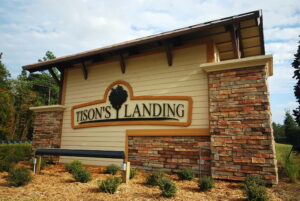
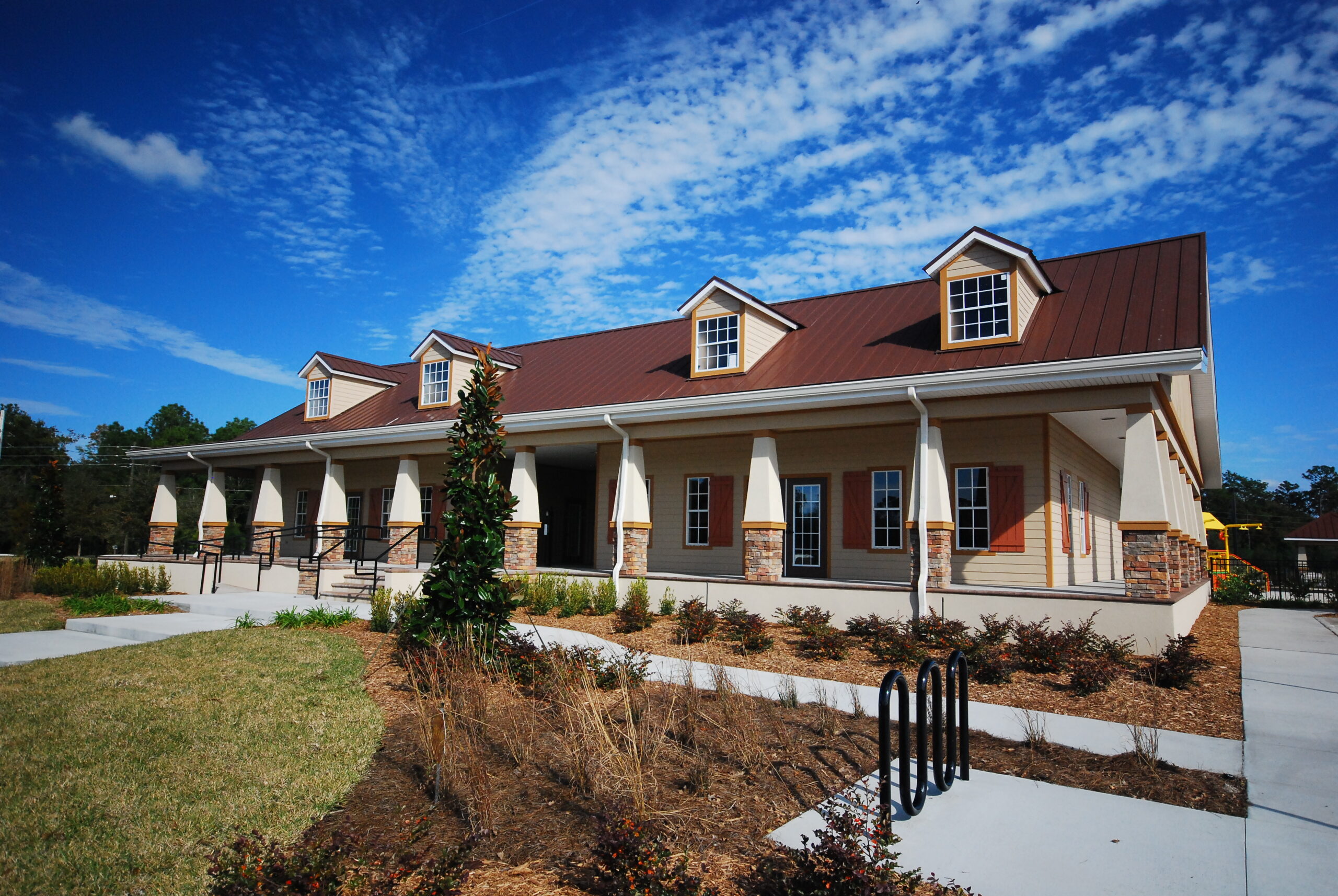
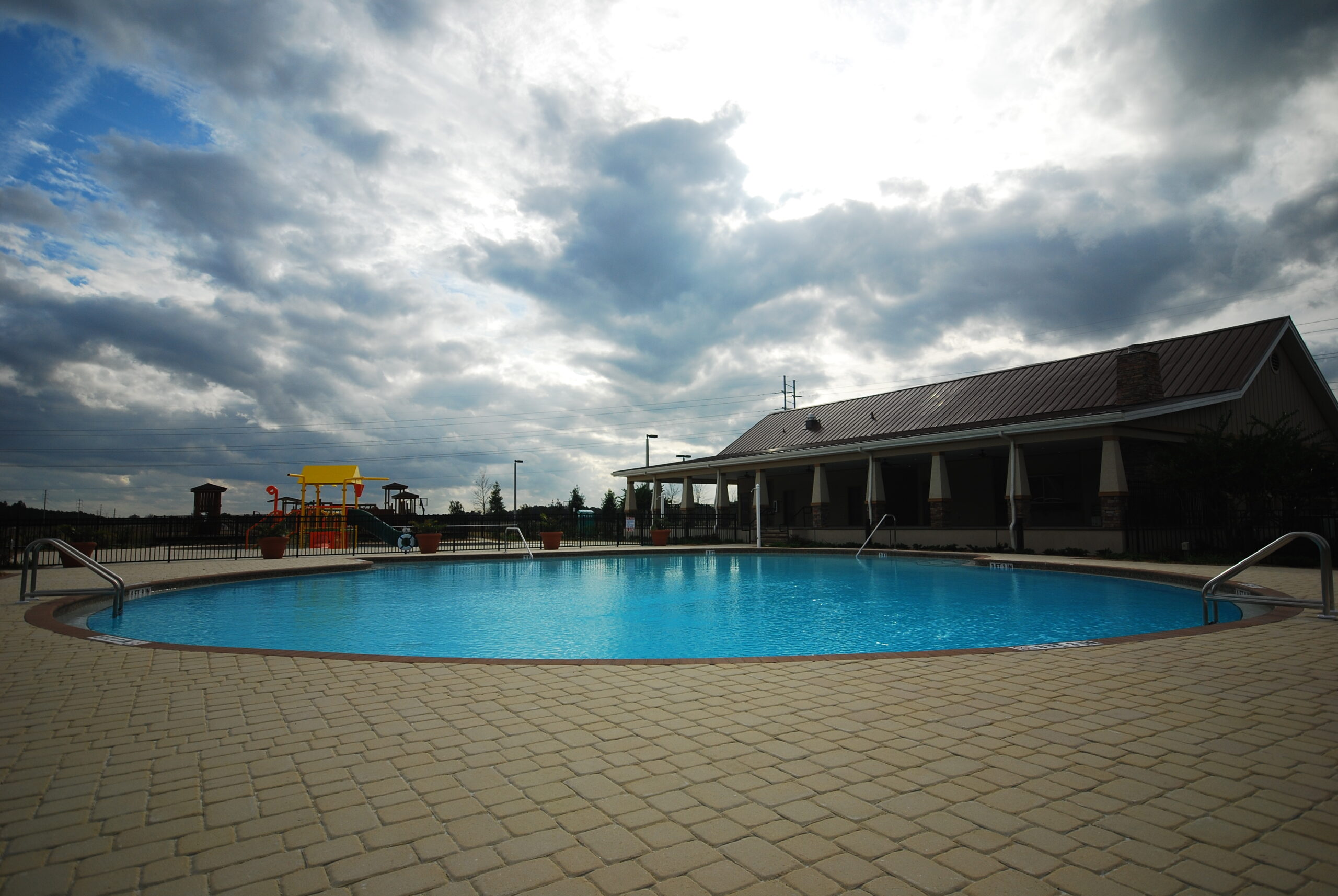
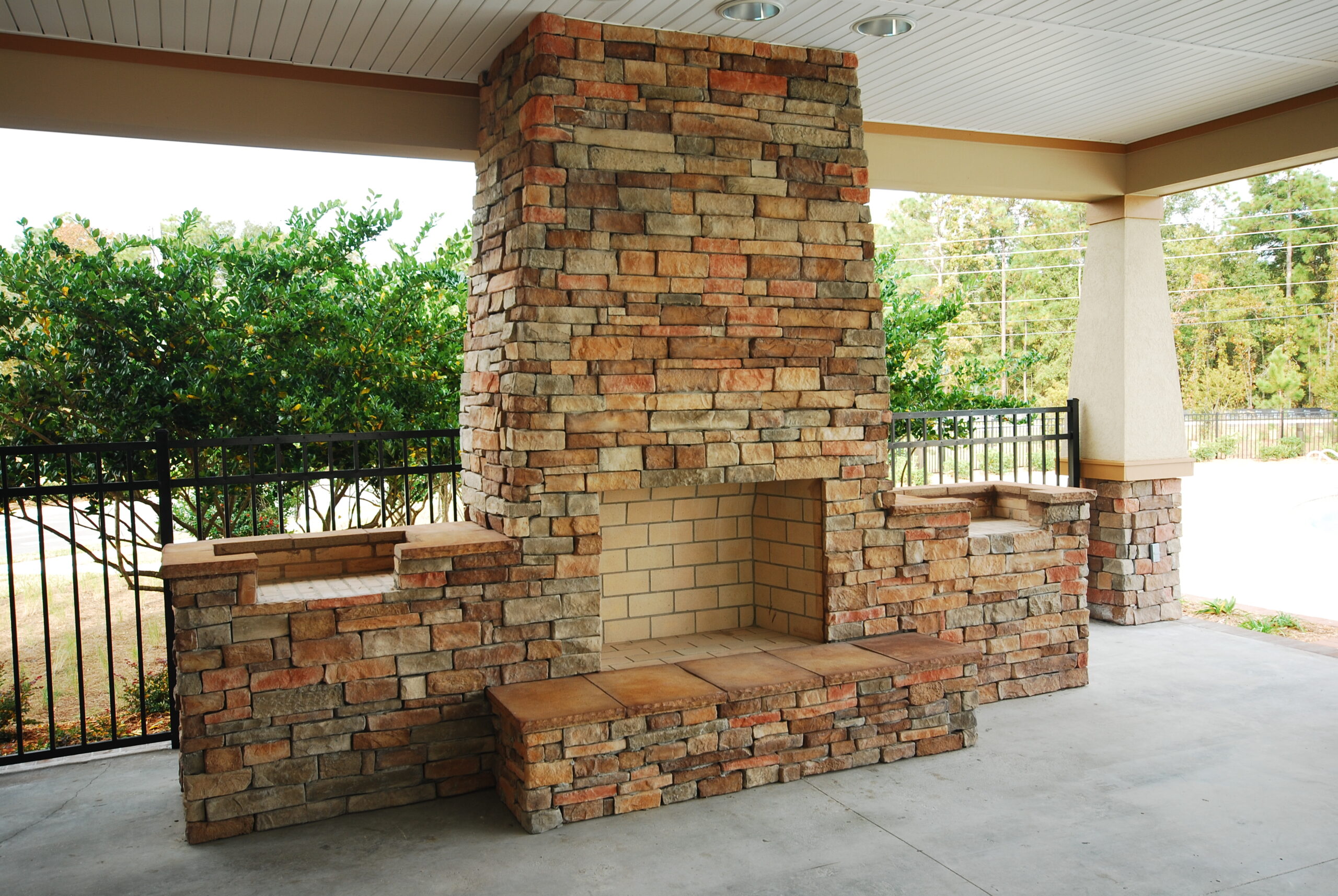
Walden Chase St. Augustine, Florida
Constructed for Ray O' Steen
WGPITTS provided complete design-build services for the entry features, screen wall, and Amenity Center for the Walden Chase community. The Amenity Center includes tennis and basketball courts, a playground, swimming pools, and recreation/ restroom facilities
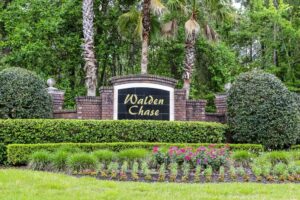
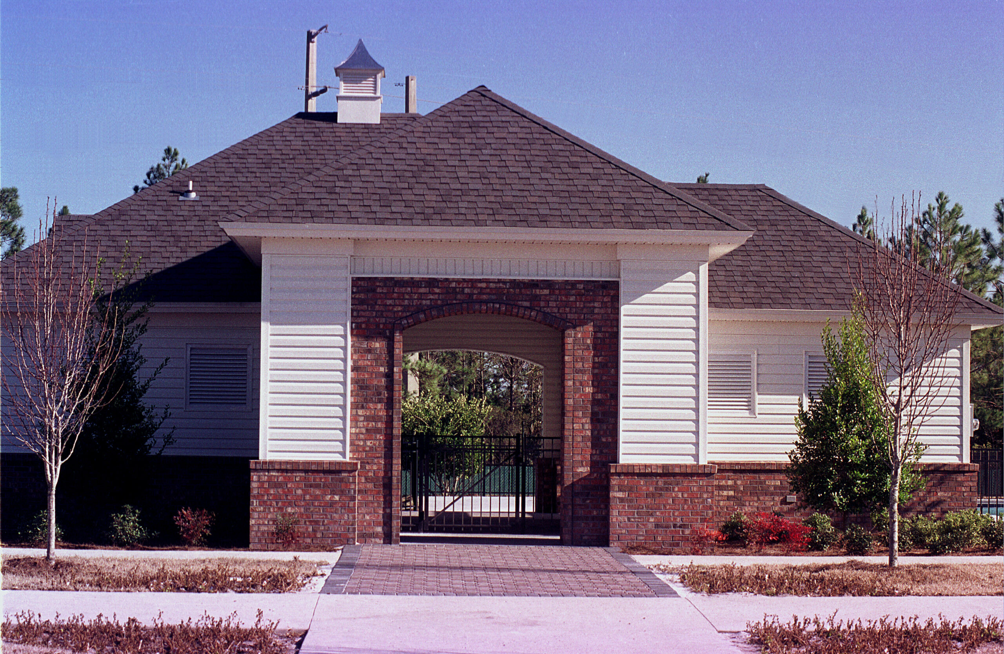
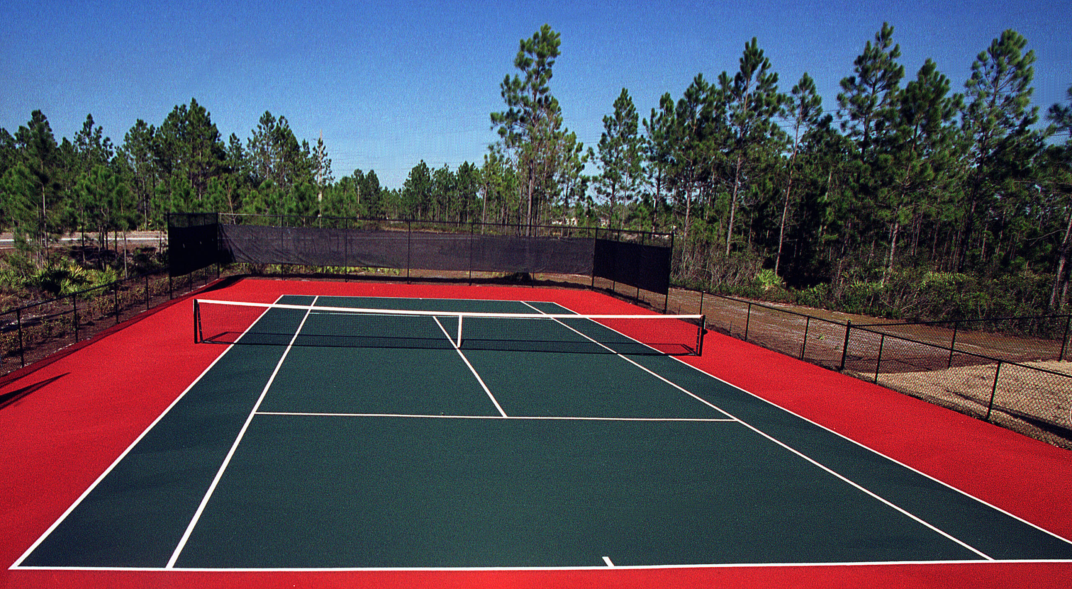
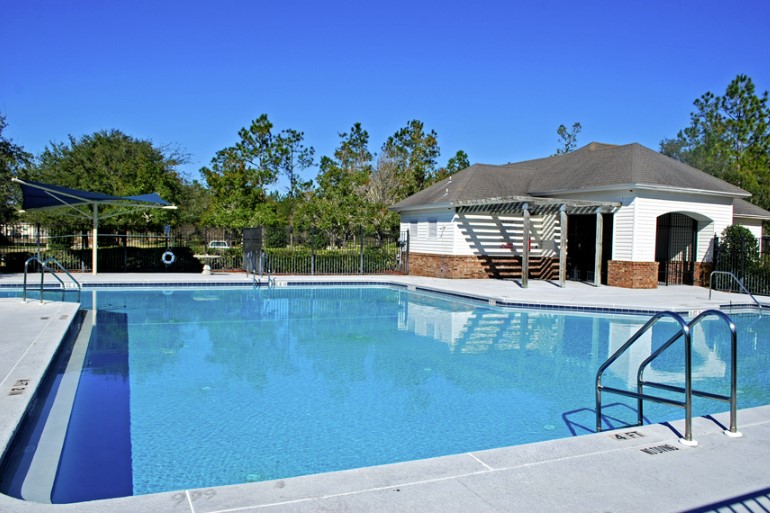
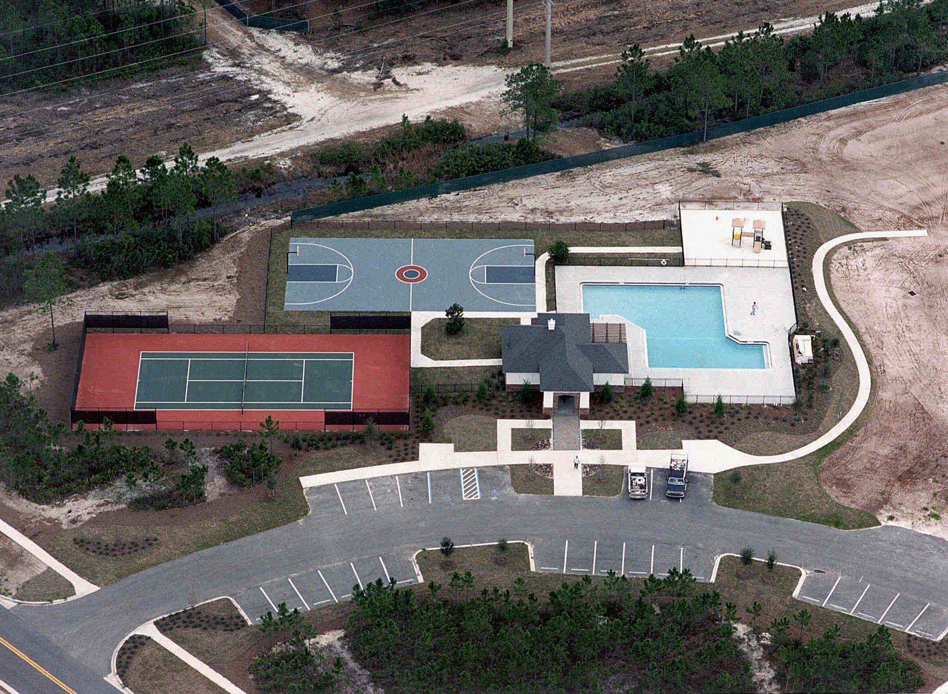
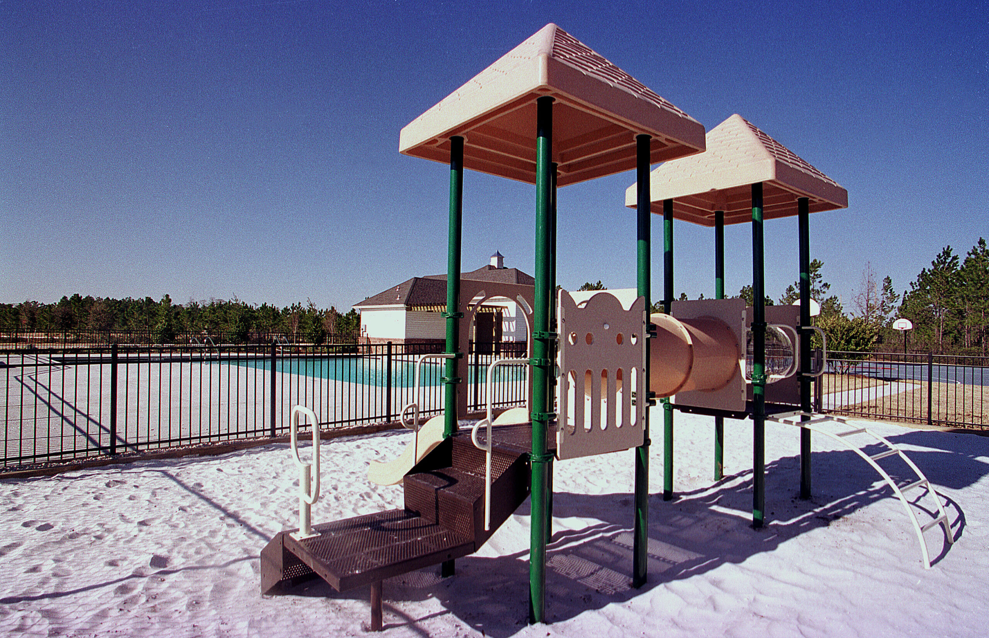
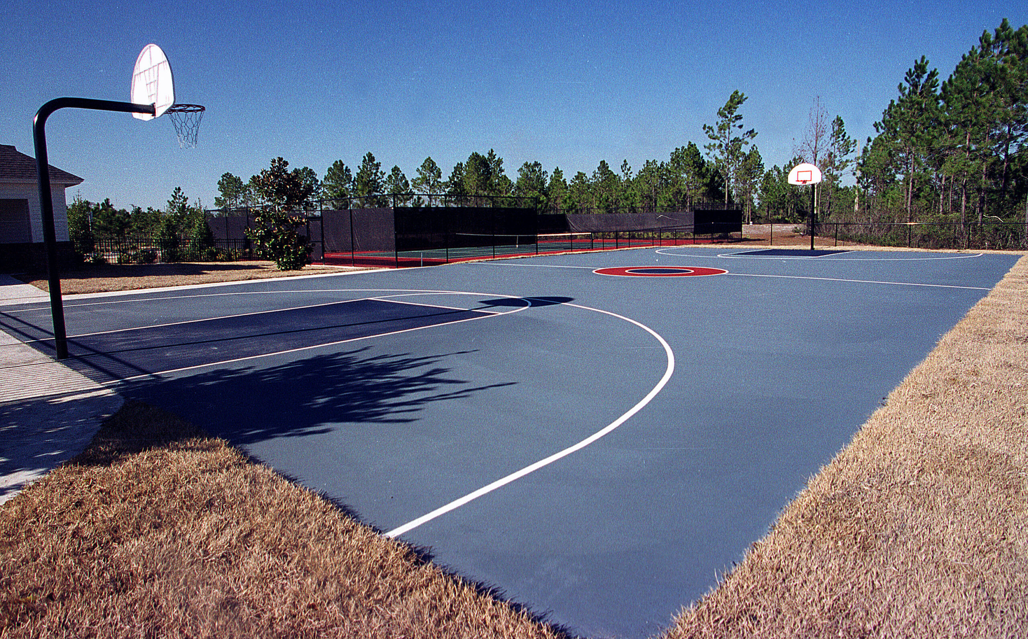
Mira Vista, Jacksonville, Florida
Constructed for Centex Homes
Constructed for Centex Homes, this community’s soft Mediterranean charm is displayed in this graceful amenity center. The facilities include the Mira Vista Clubhouse, fitness center, covered patio, catering kitchen, social room, a sparkling lakeside swimming pool, and community car wash island.
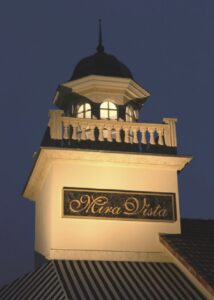
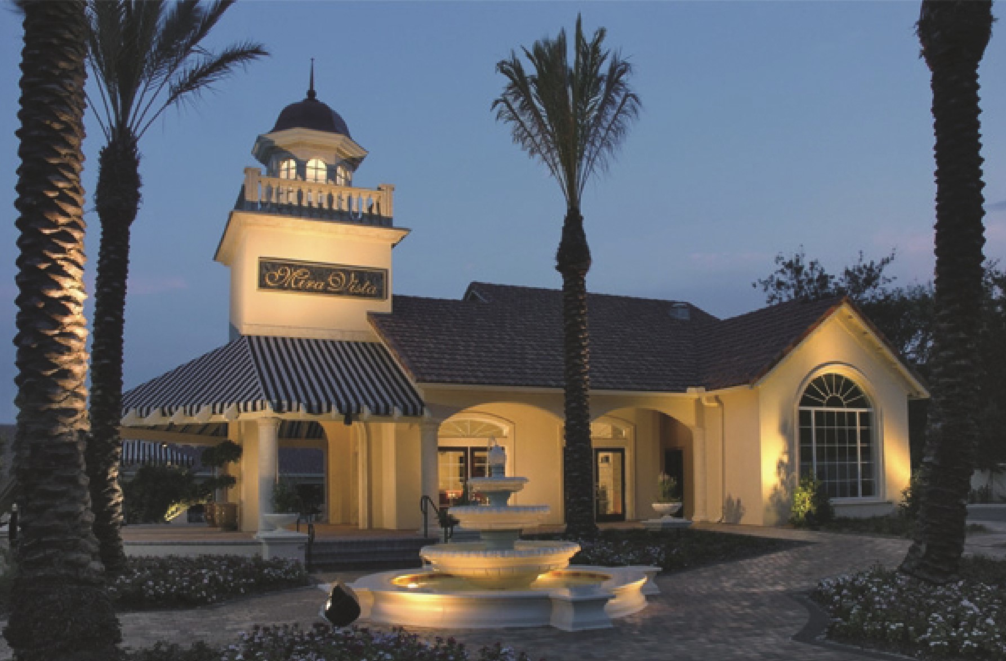
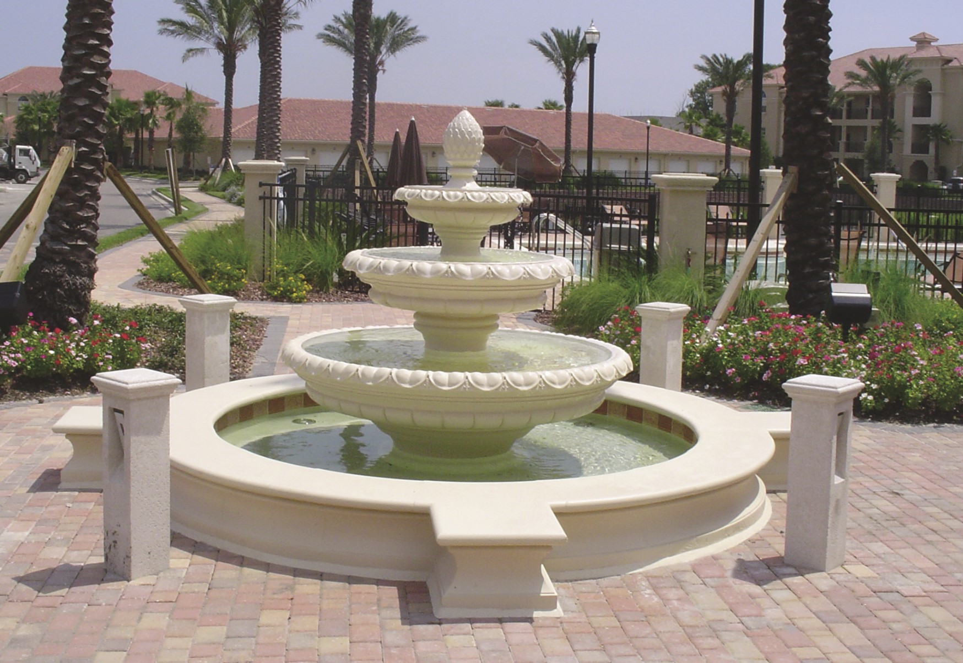
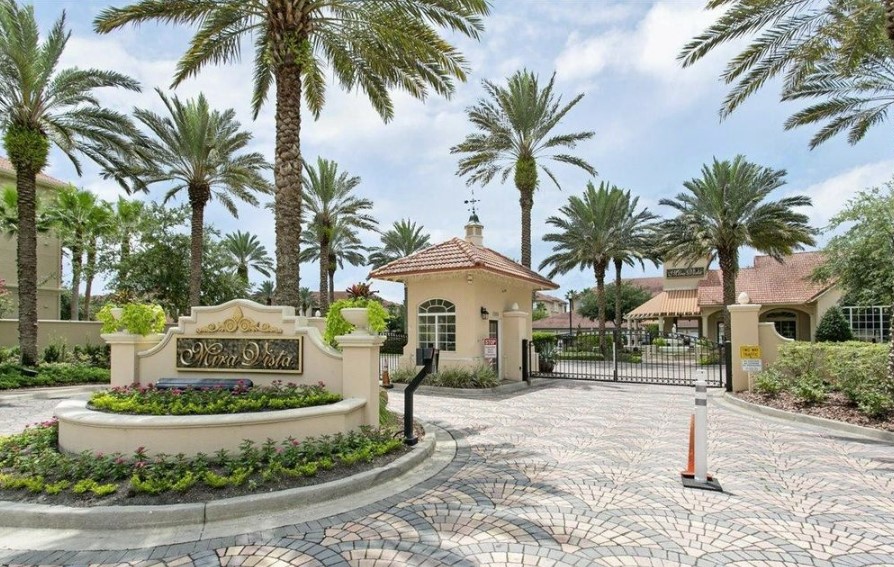
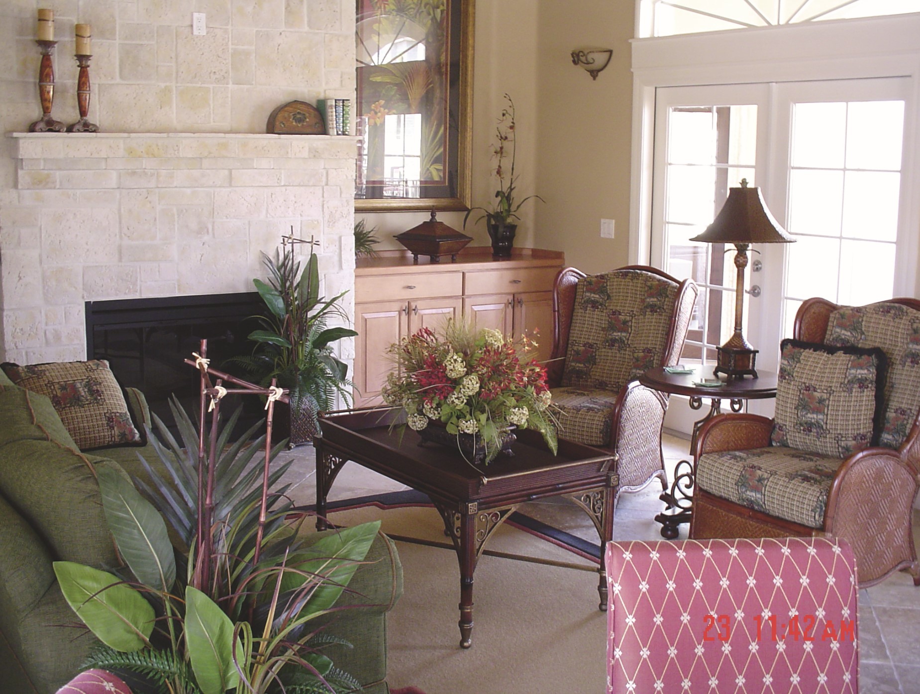
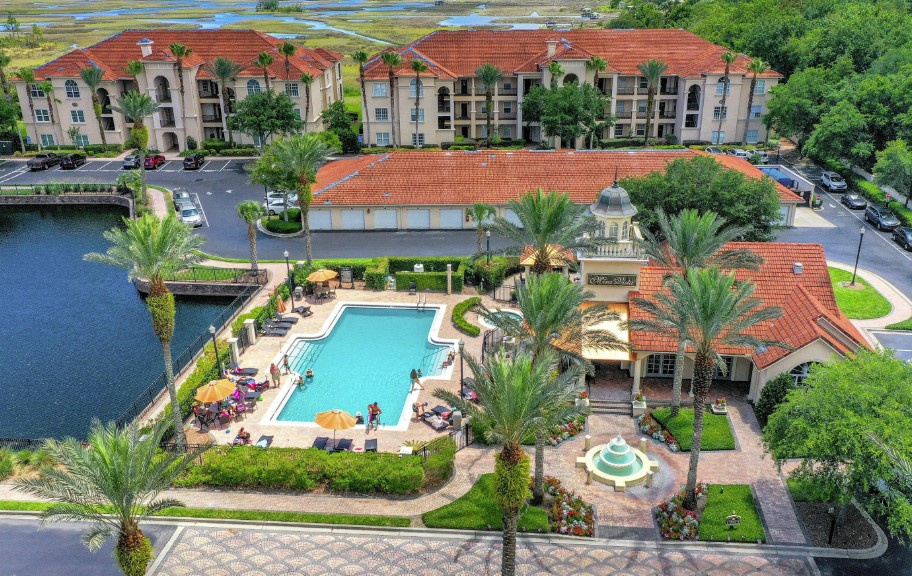
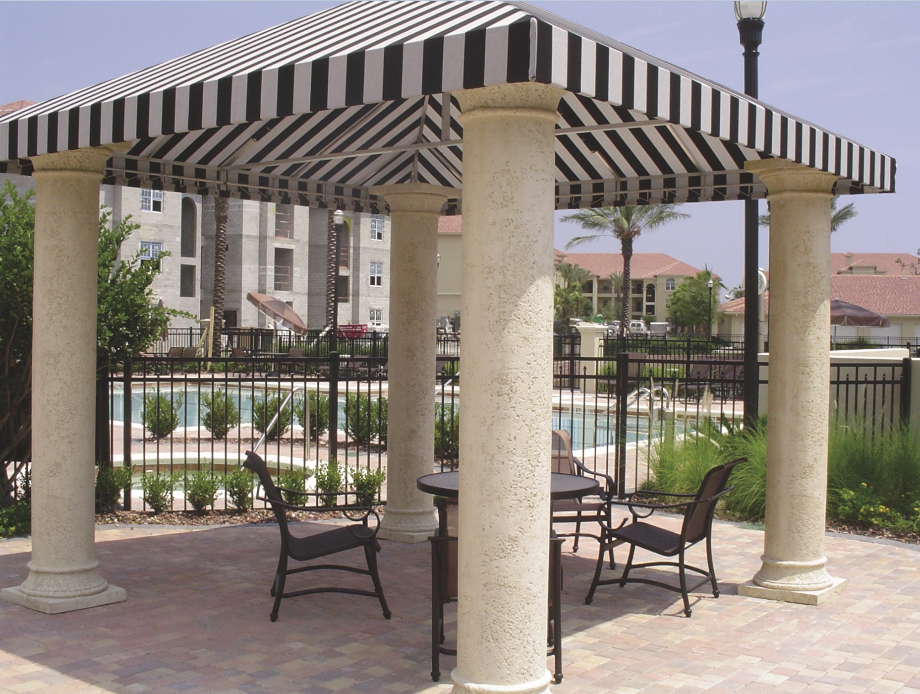
Gardens, Entrances & Gatehouses
Gardens
Ronald McDonald Rooftop Garden, Ronald McDonald House, Jacksonville, Florida
WGPITTS provided design-build construction of the state-of-the-art Ronald McDonald House Rooftop Garden.
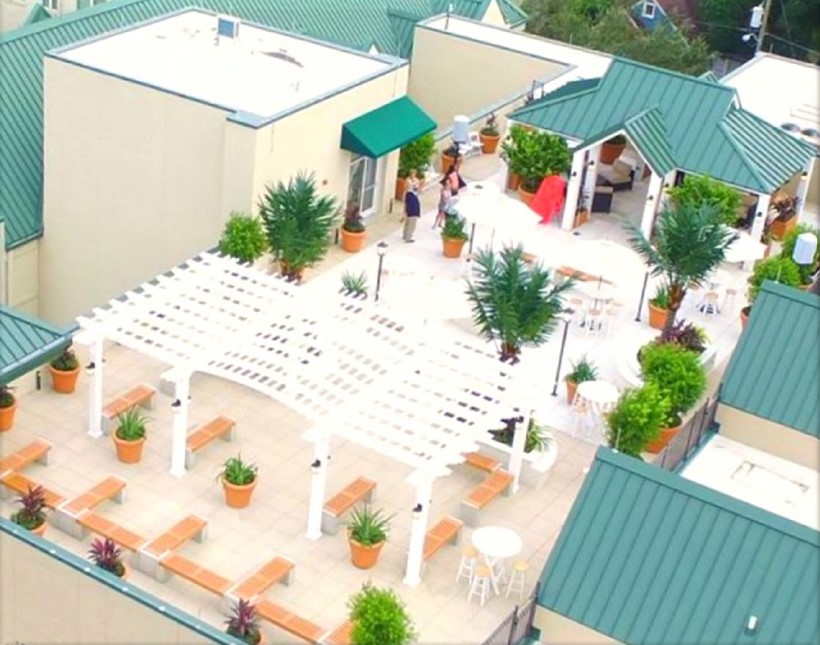
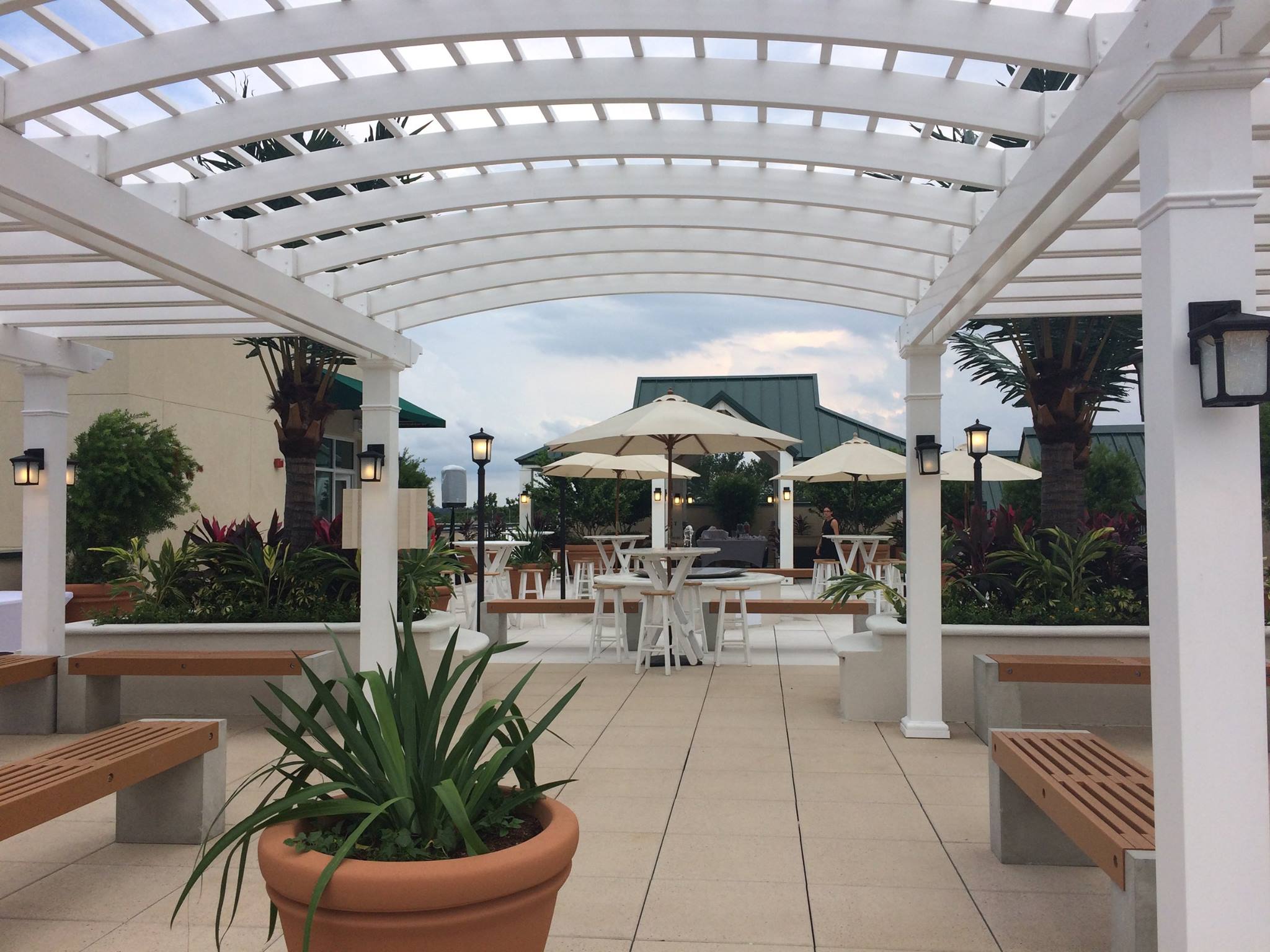
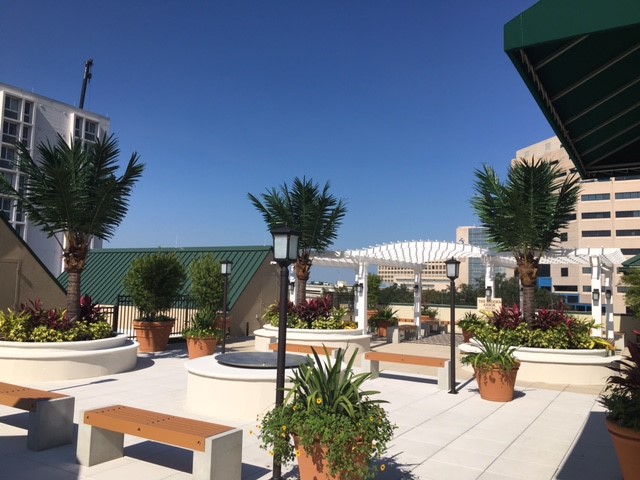
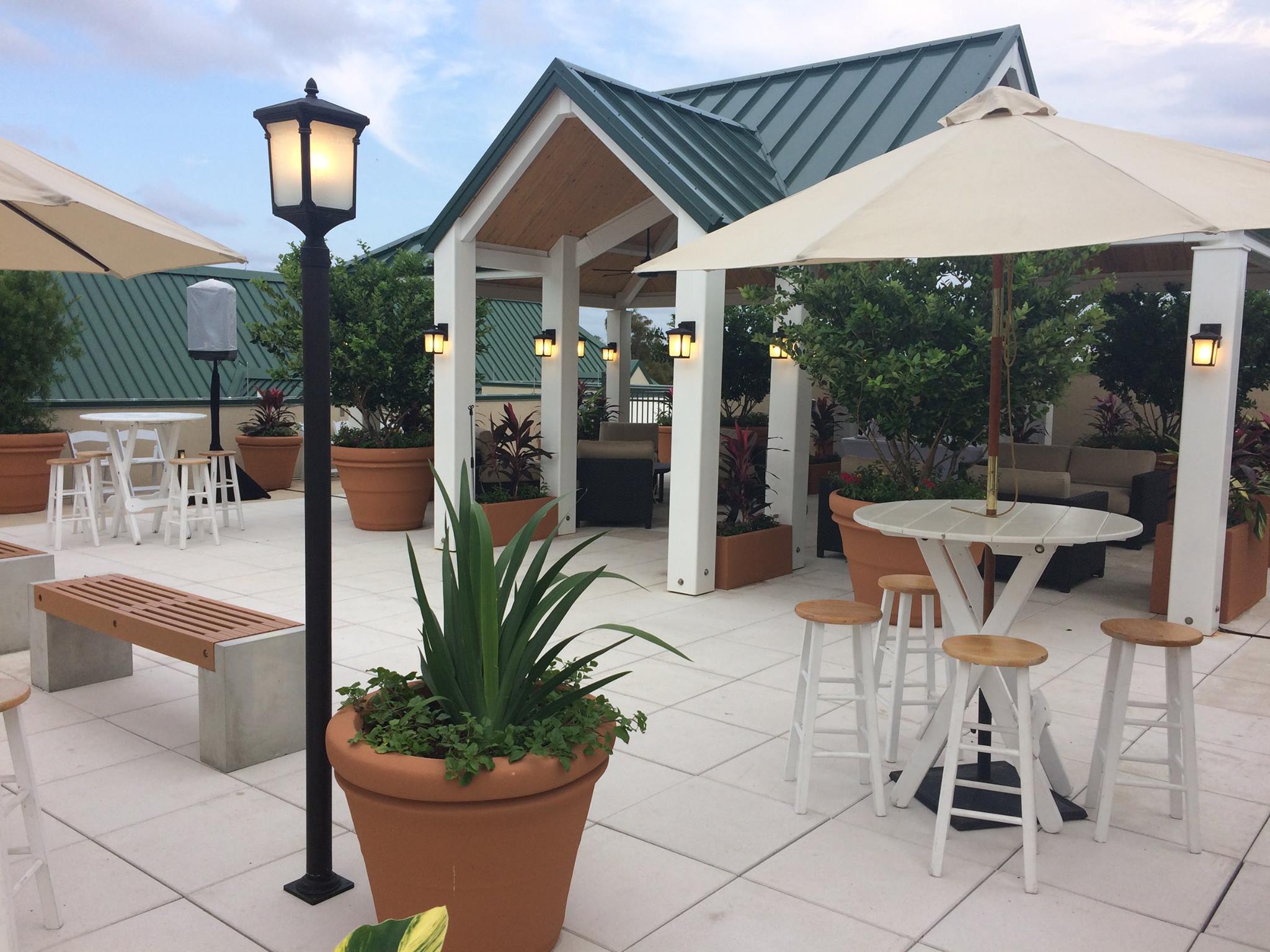
Village Green, Palencia, St. Johns County, Florida
WGPITTS Provided dsesign-build construction of the Palencia Village Green.
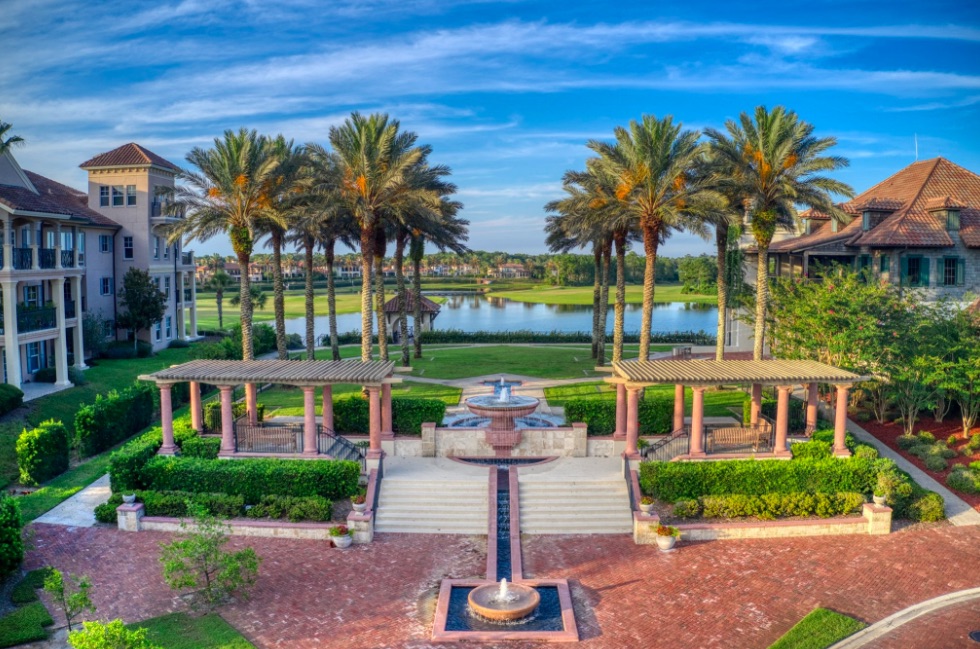
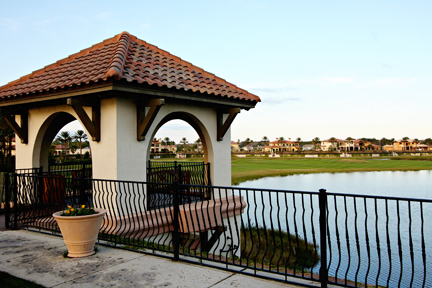
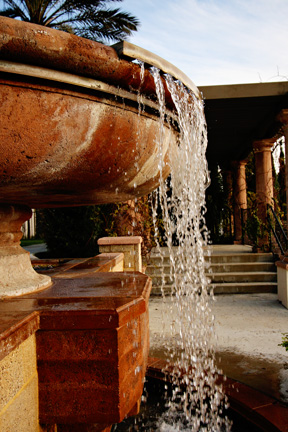
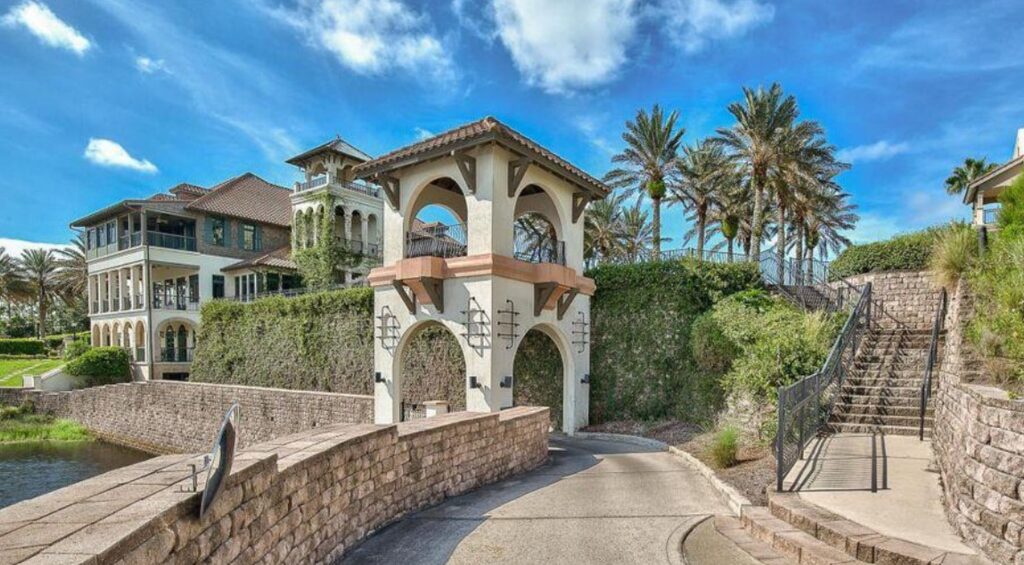
Margarets Walk, Clay County, Florida
WGPITTS constructed the entrance feature and garden walk area at Margarets Walk

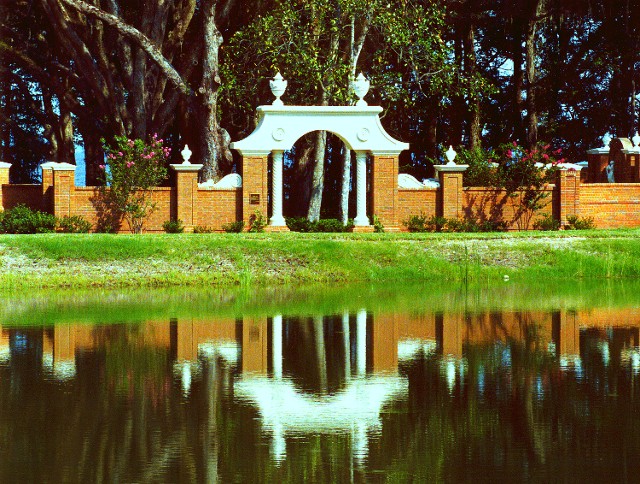
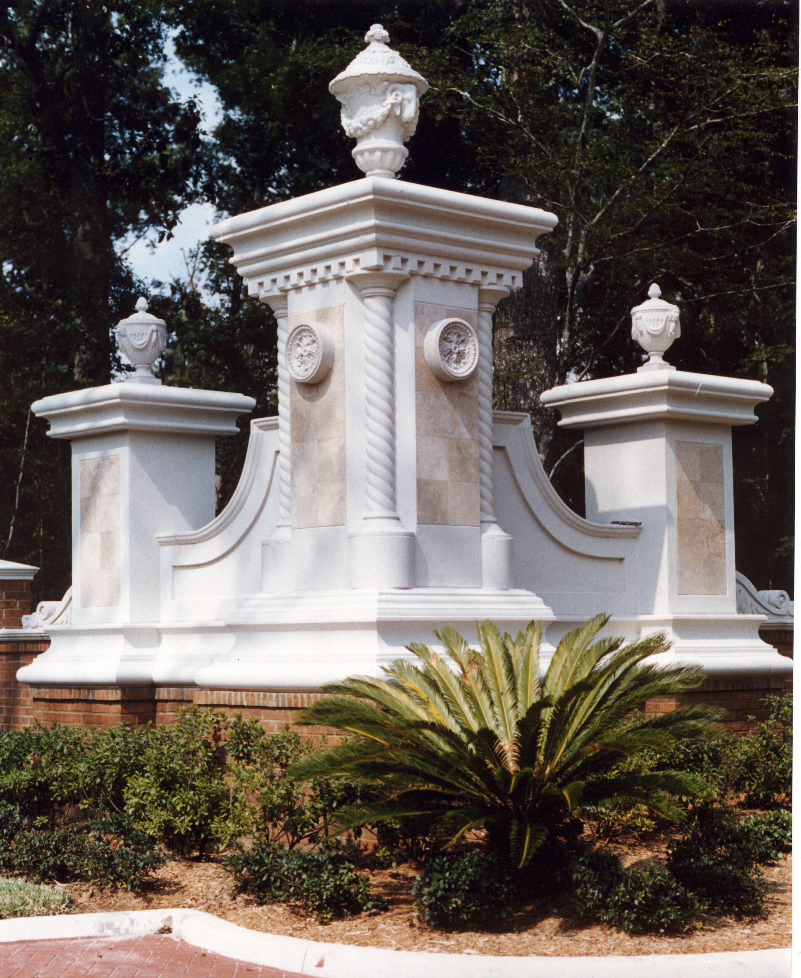
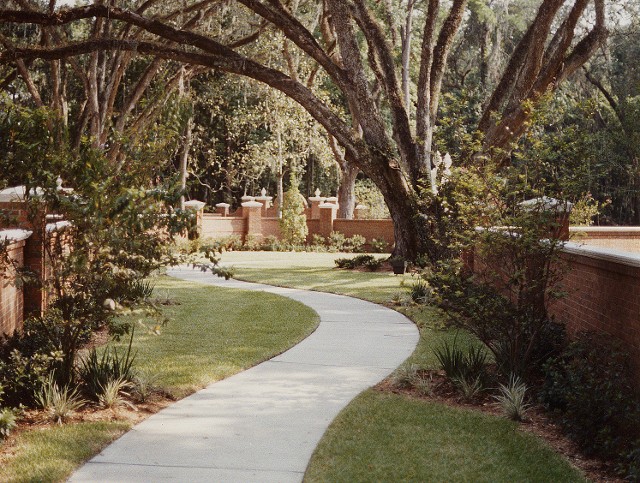
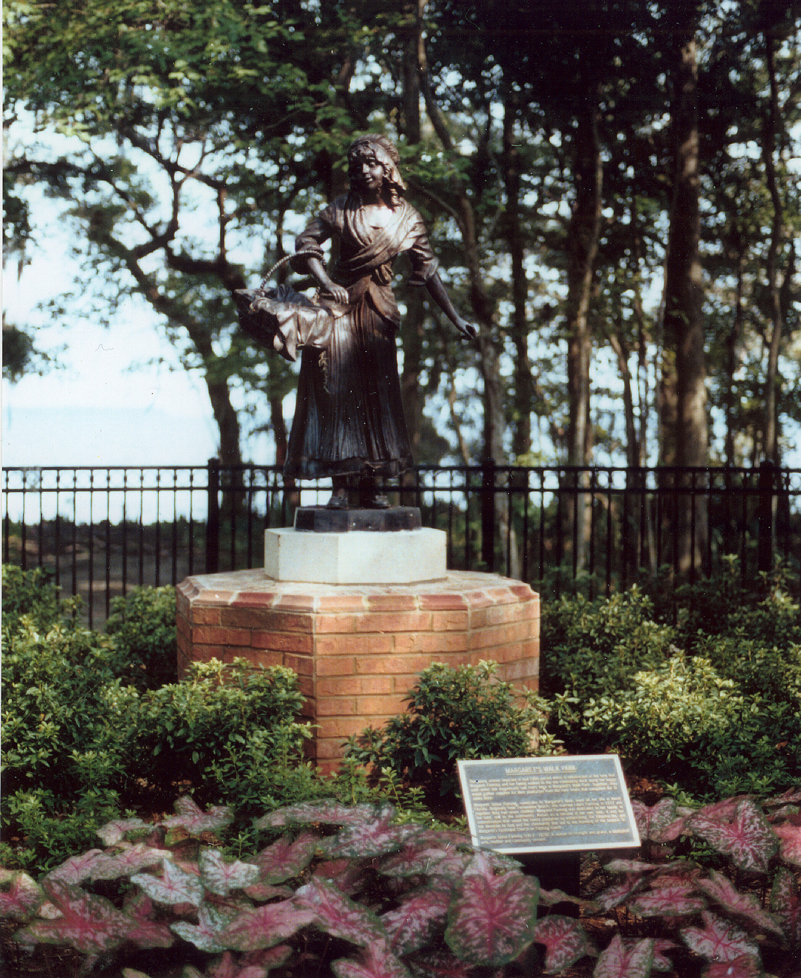
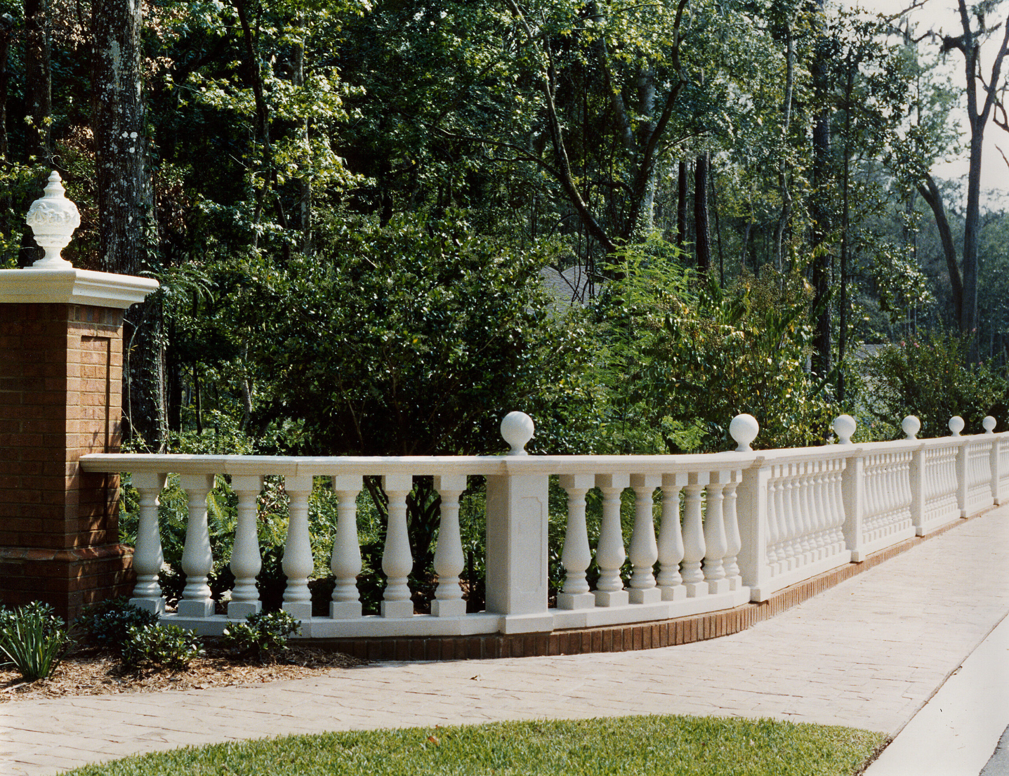
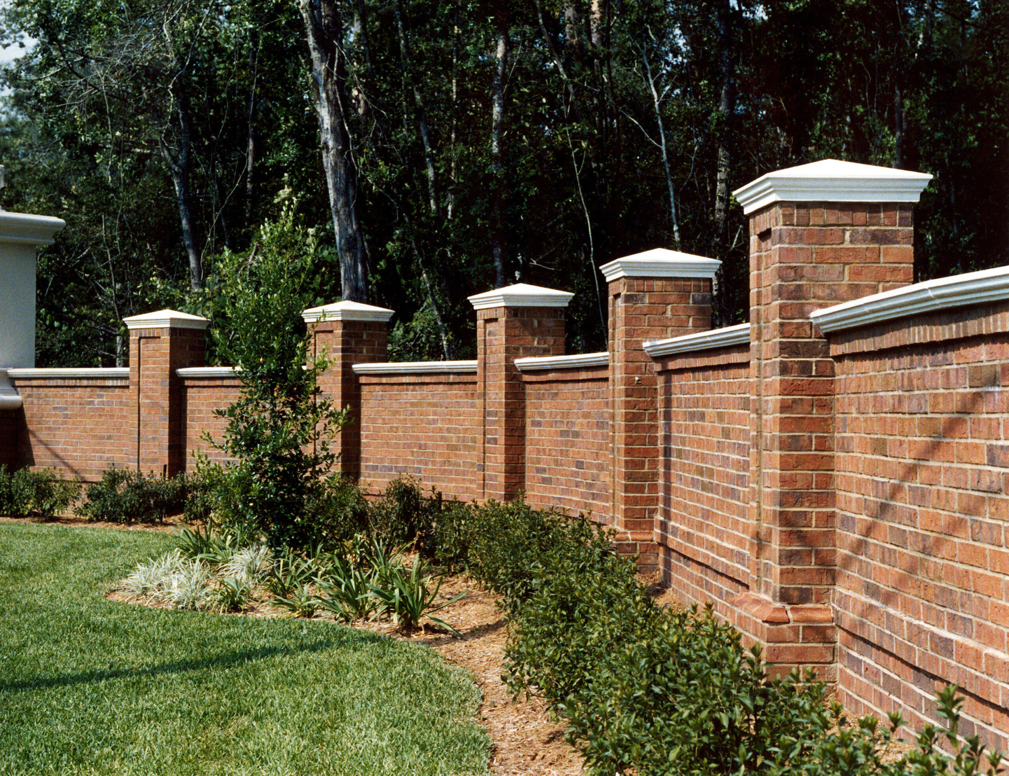
Entrances
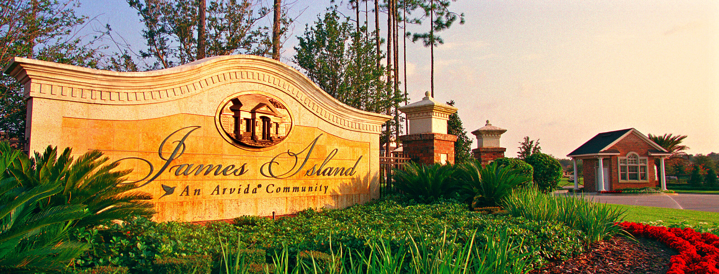
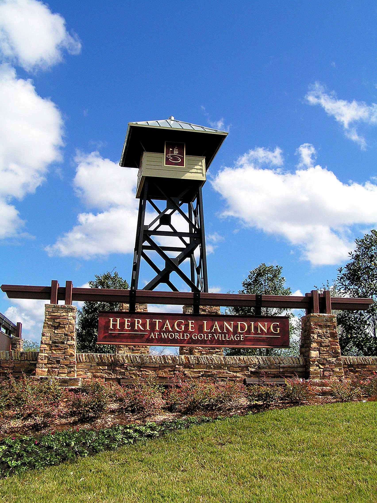
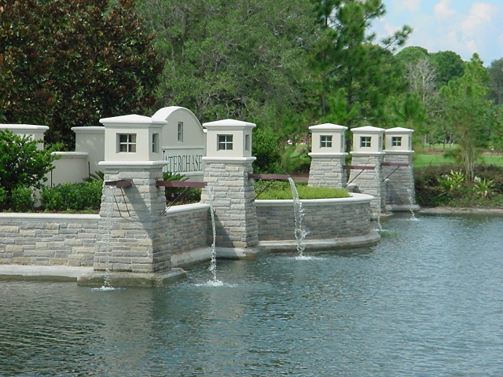
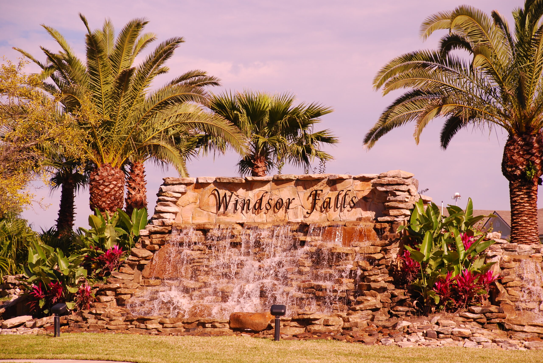
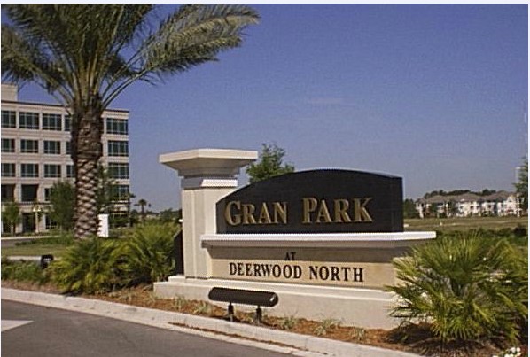
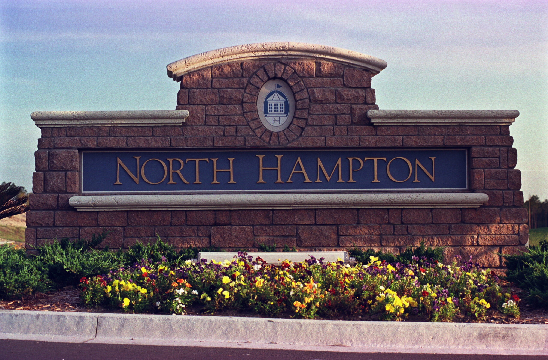
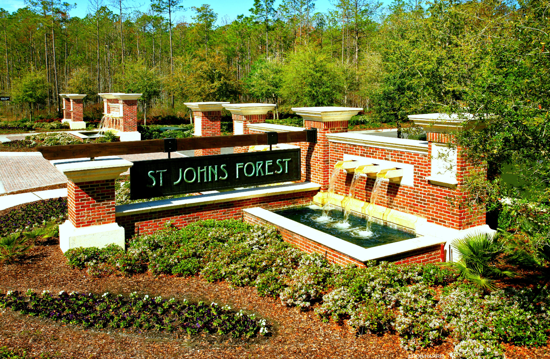
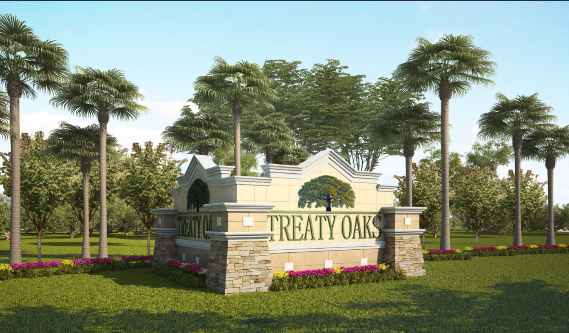
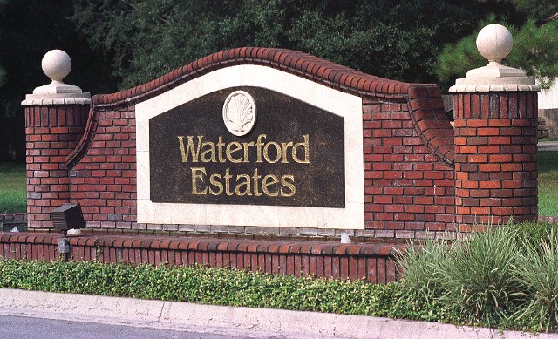
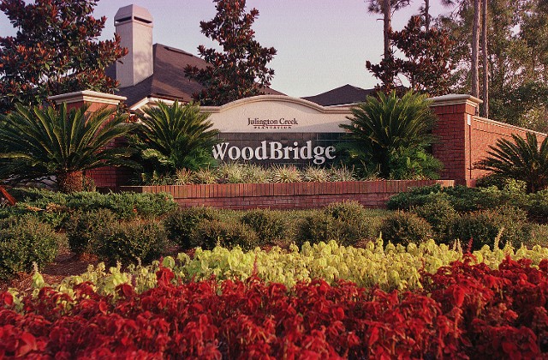
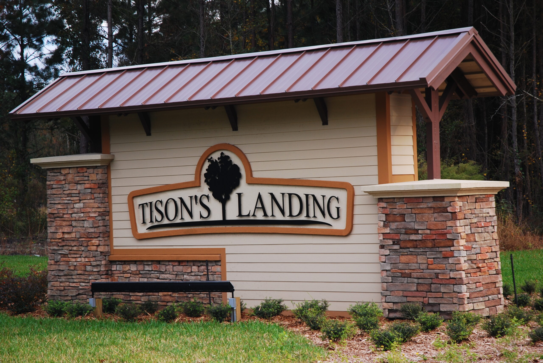
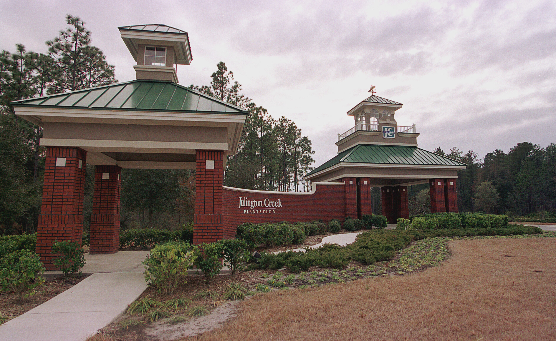
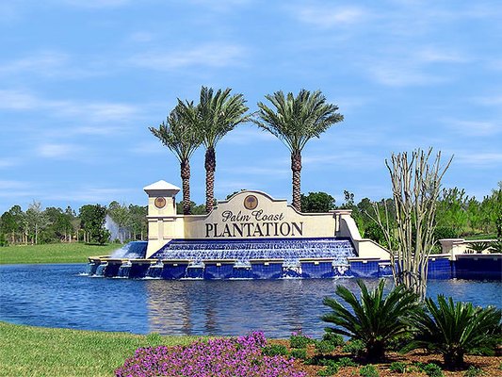
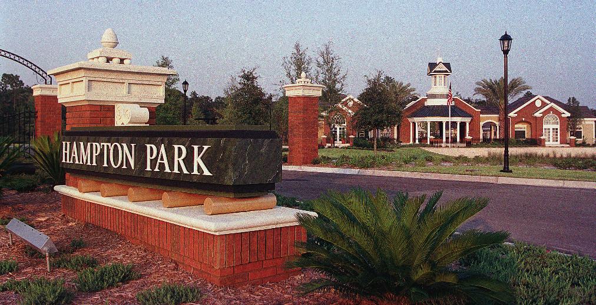
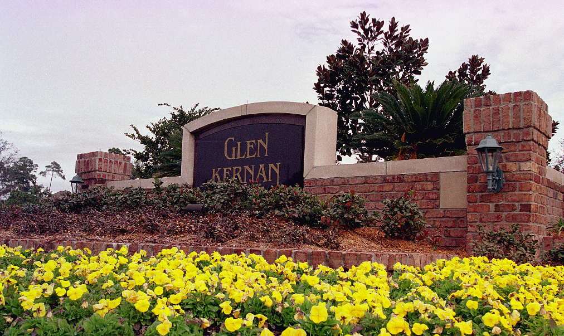
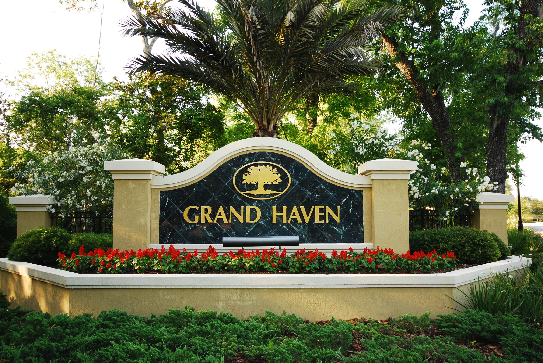
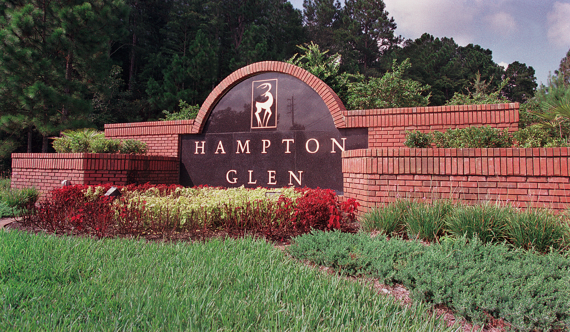
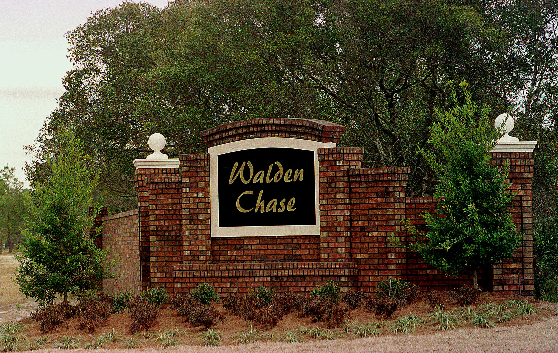
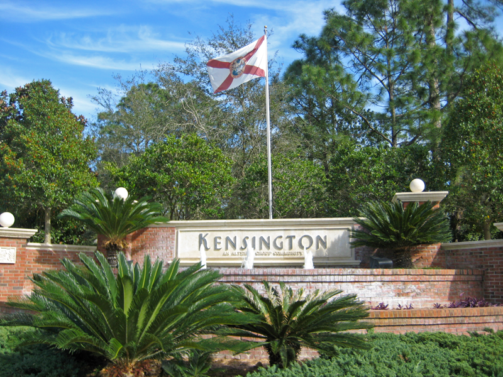
Gate Houses
St. Johns Forest, St. Augustine, Florida
WGPITTS constructed the St. Johns Forest Gatehouse for Taylor Woodrow Communities
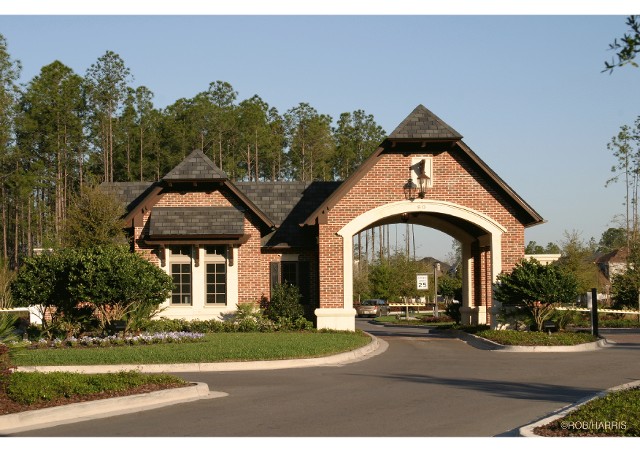
Windsor Ranch, St. Augustine, Florida
WGPITTS constructed the Windsor Ranch gatehouse and entrance for Lennar Homes
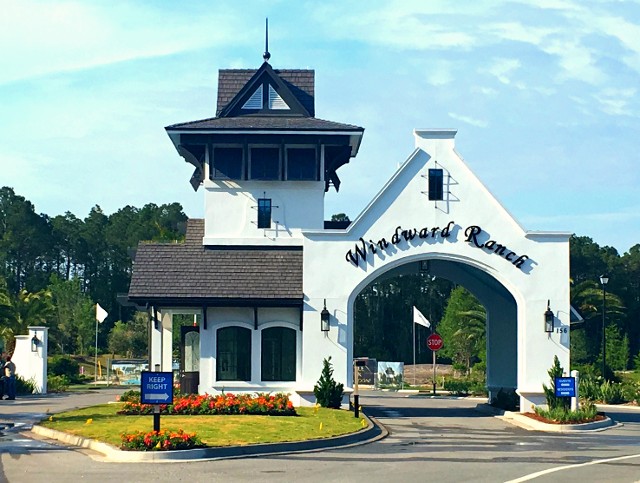
WaterChase, Hillsborough County, Florida
WGPITTS constructed the WaterChase gatehouse and entrance for Taylor Morrison fka Taylor Woodrow Communities
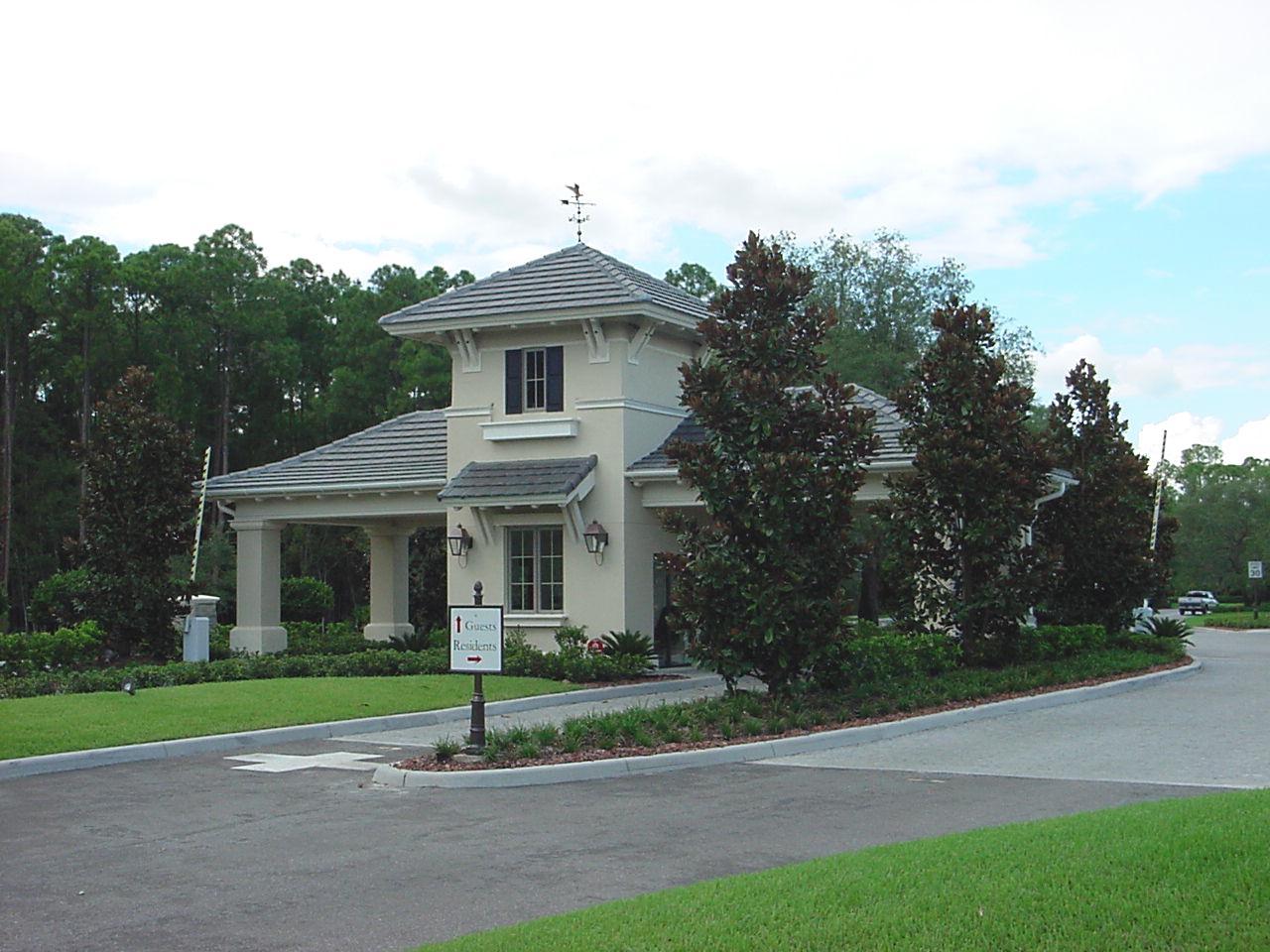
Palm Coast Plantation. Palm Coast, Florida
WGPITTS constructed the Palm Coast Plantation gatehouse and entrance for Waterway Properties.
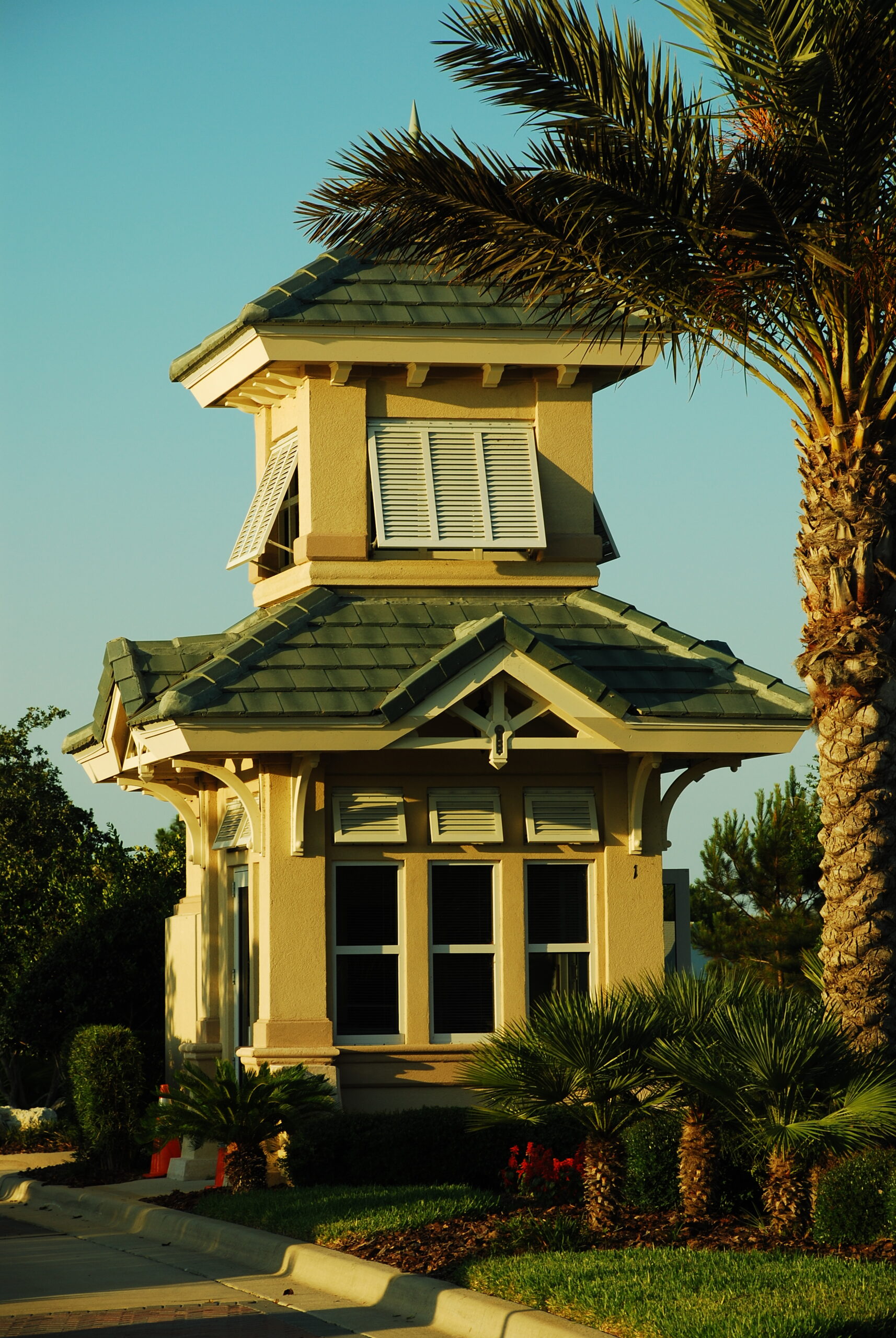
Plantation Island, Julington Creek Plantation, St. Johns Florida
WGPITTS performed design-build of the plantation island gatehouse.
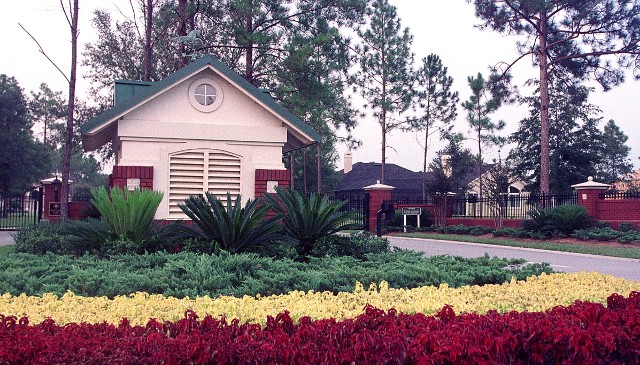
James Island, Jacksonville, Florida
WGPITTS constructed the James Island gatehouse for the St. Joe Company.

Grand Haven, Palm Coast Plantation, Florida
WGPITTS constructed the Grand Haven entrance for Landmar Group
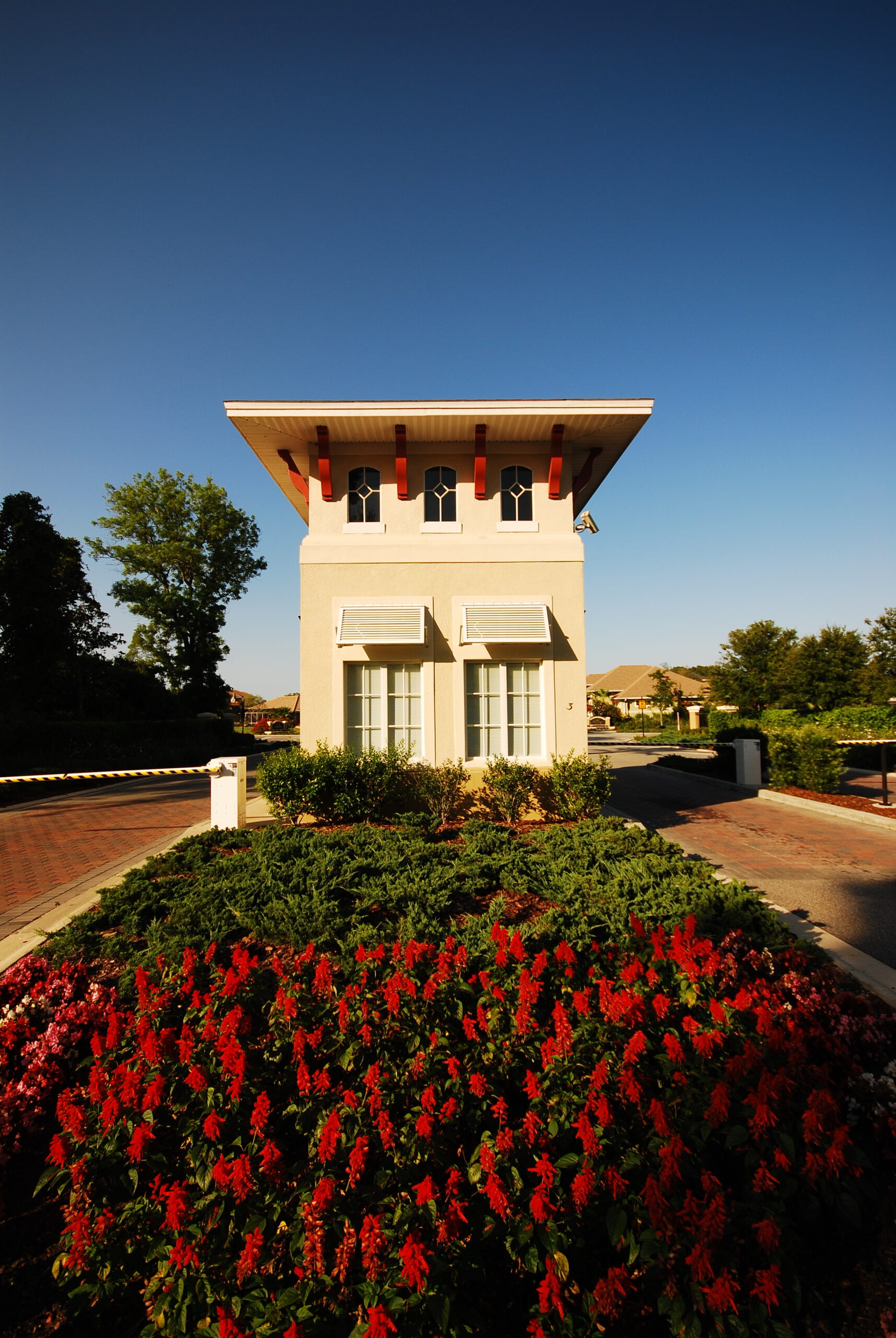
Commercial Construction
WGPITTS' attention to detail has helped to establish our reputation as a superior commercial construction specialist. The WG Pitts project management team has a wealth of experience in a variety of commercial and light industrial facilities such as office buildings, financial institutions, restaurants, breweries, retail centers, office parks and warehouse buildings.
Flame Tree Restaraunt Addition, Animal Kingdom Theme Park, Orlando, Florida
Constructed the new Flame Tree Pavilion and walkway addition in the Animal Kingdom Theme Park for Walt Disney Company
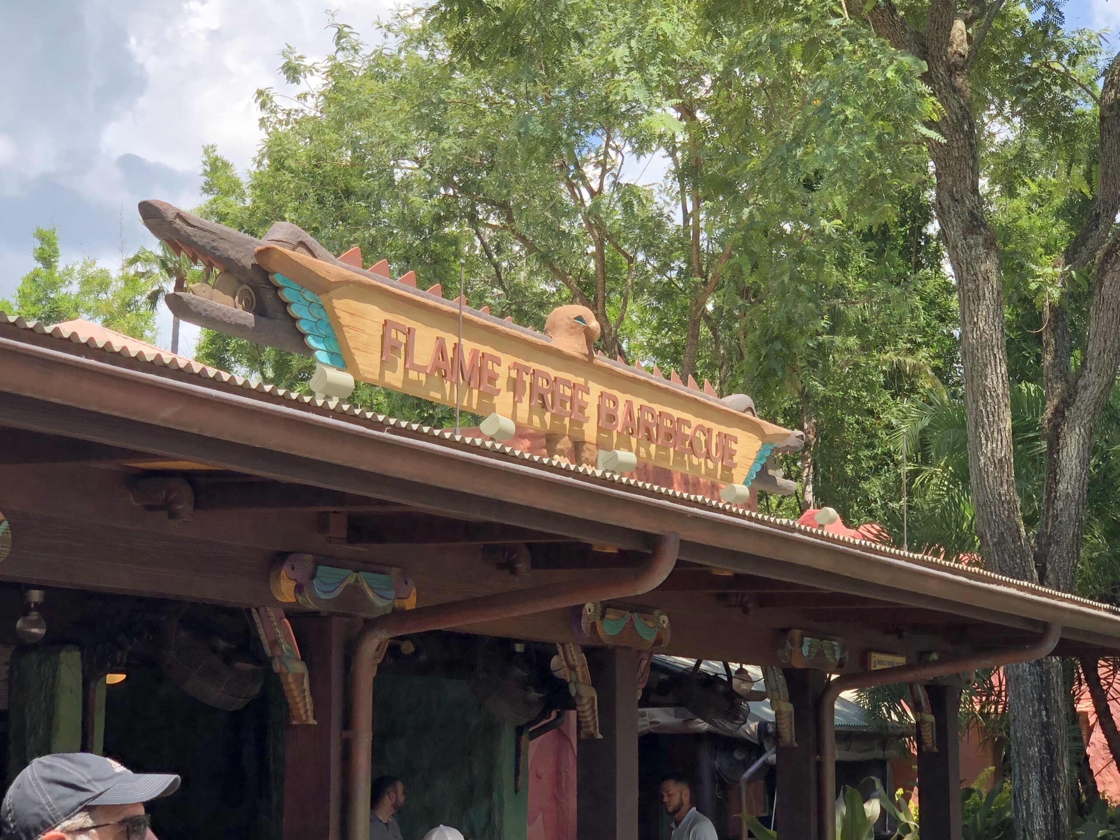
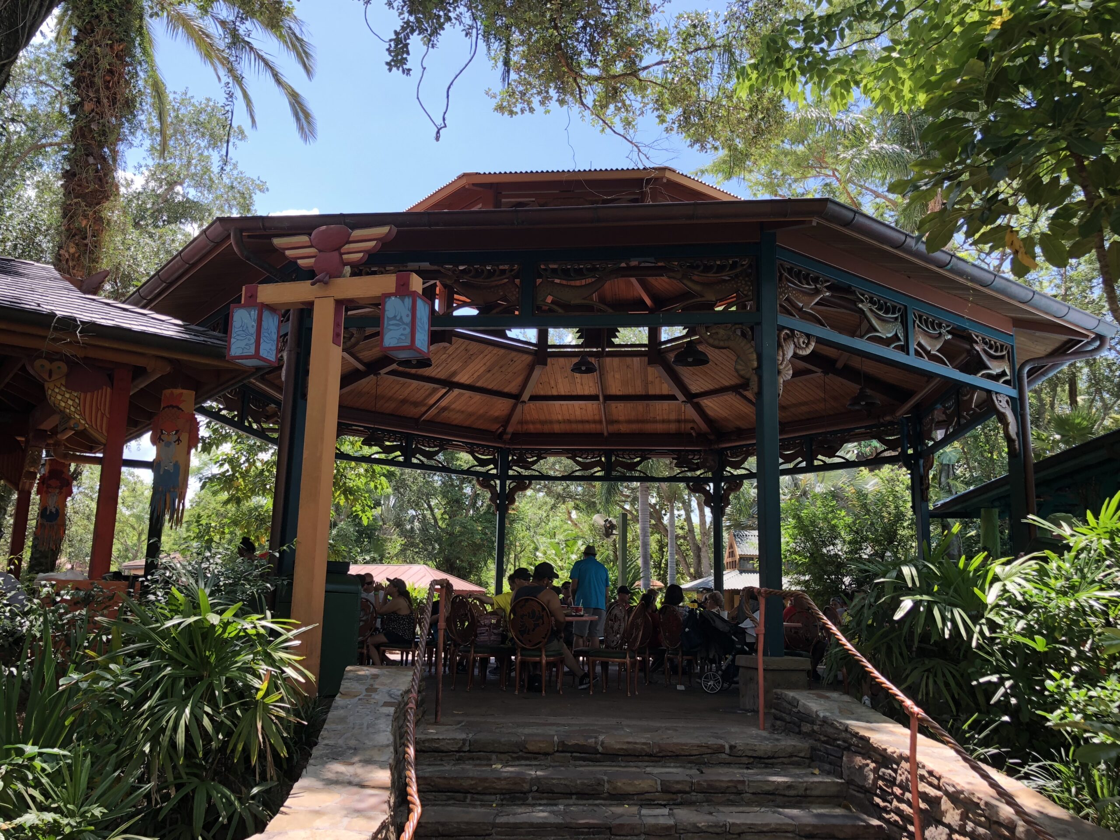
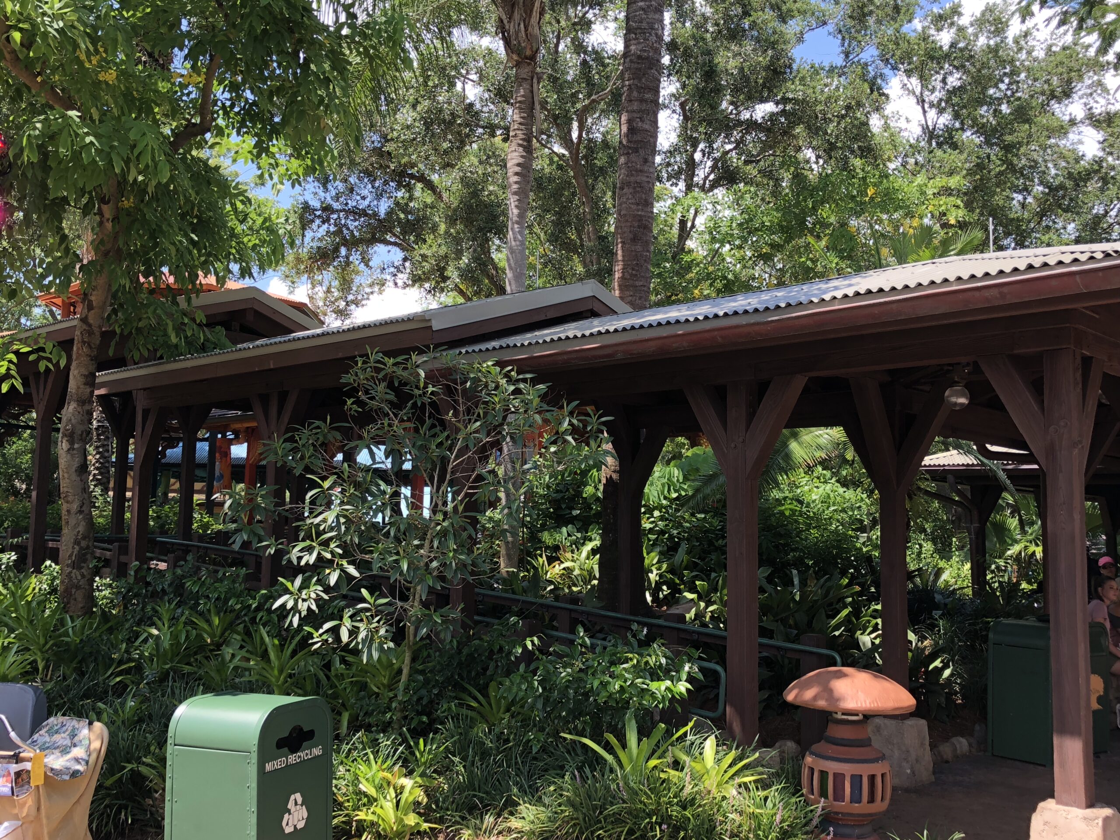
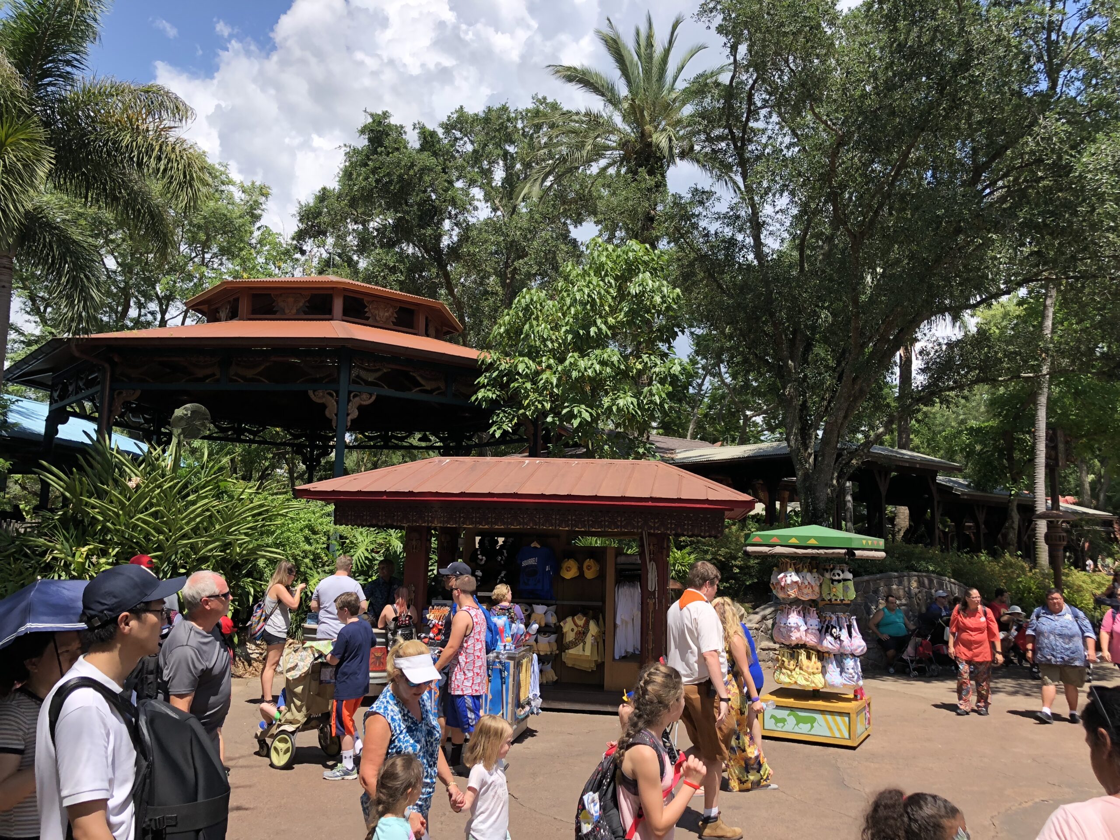
City and Police Federal Credit Union (Branch Location), Jacksonville, Florida
Branch Location
Design-Build
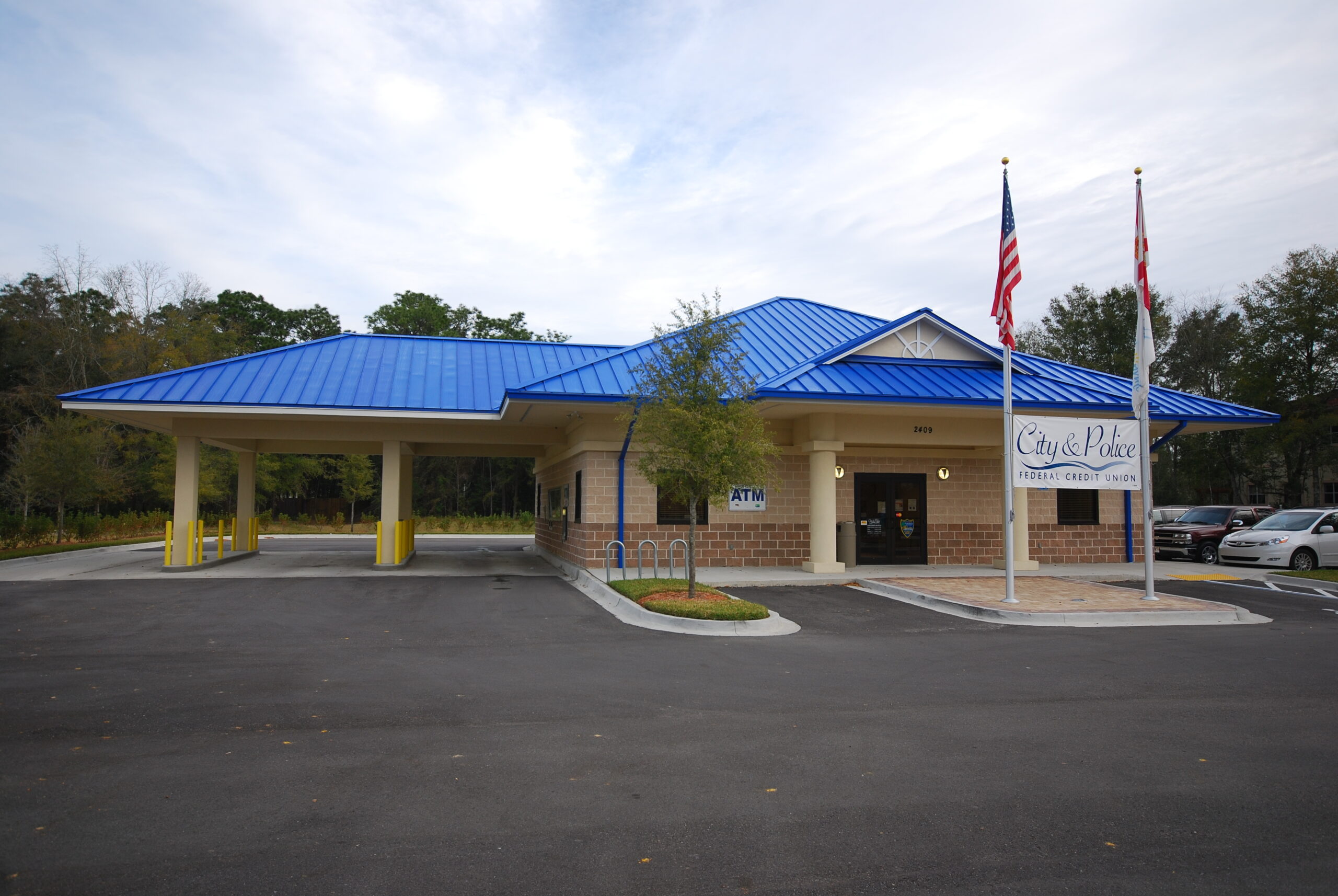
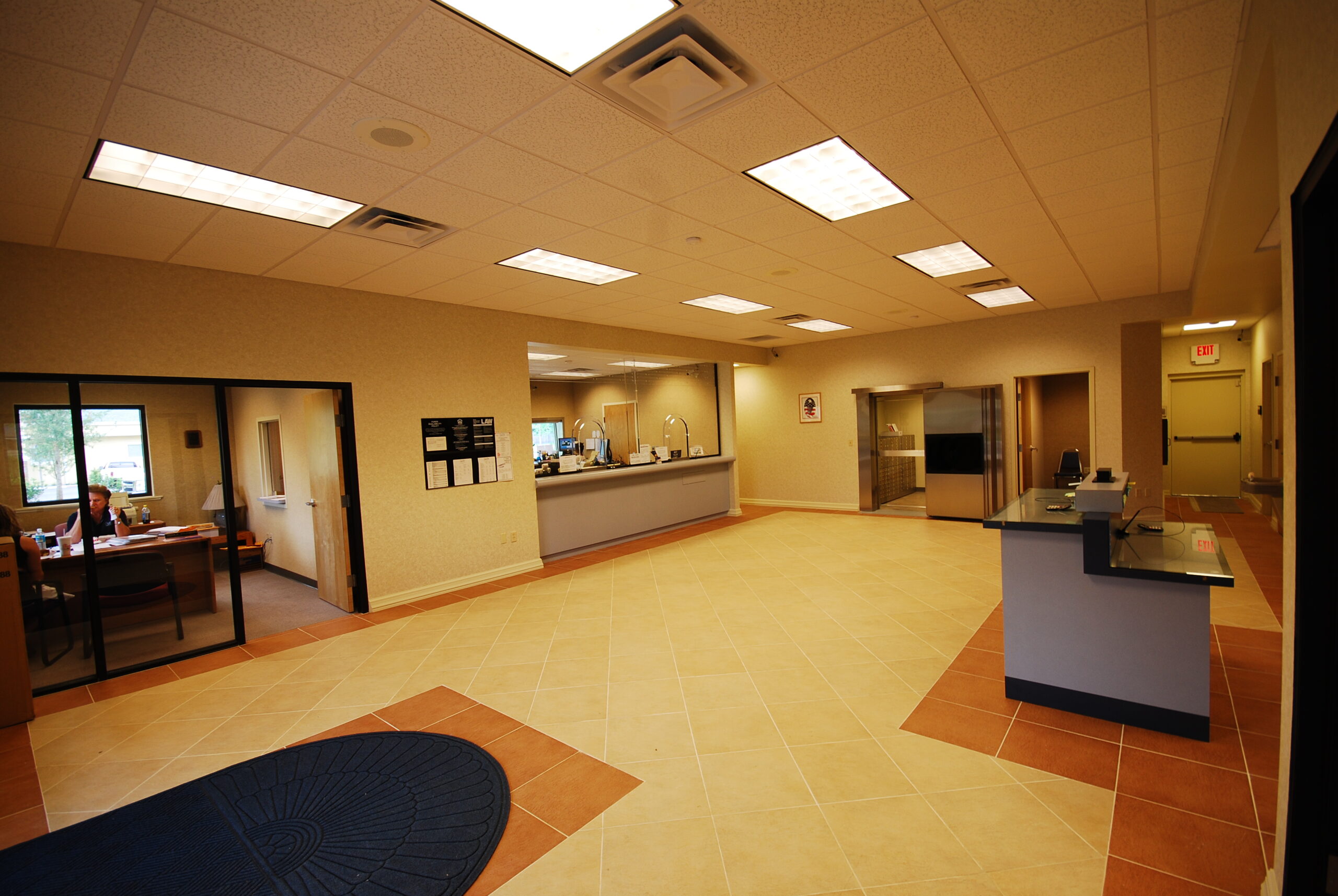
City and Police Federal Credit Union Corporate Office Sunbeam Road, Jacksonville, Florida
Corporate Office Location
Design-Build
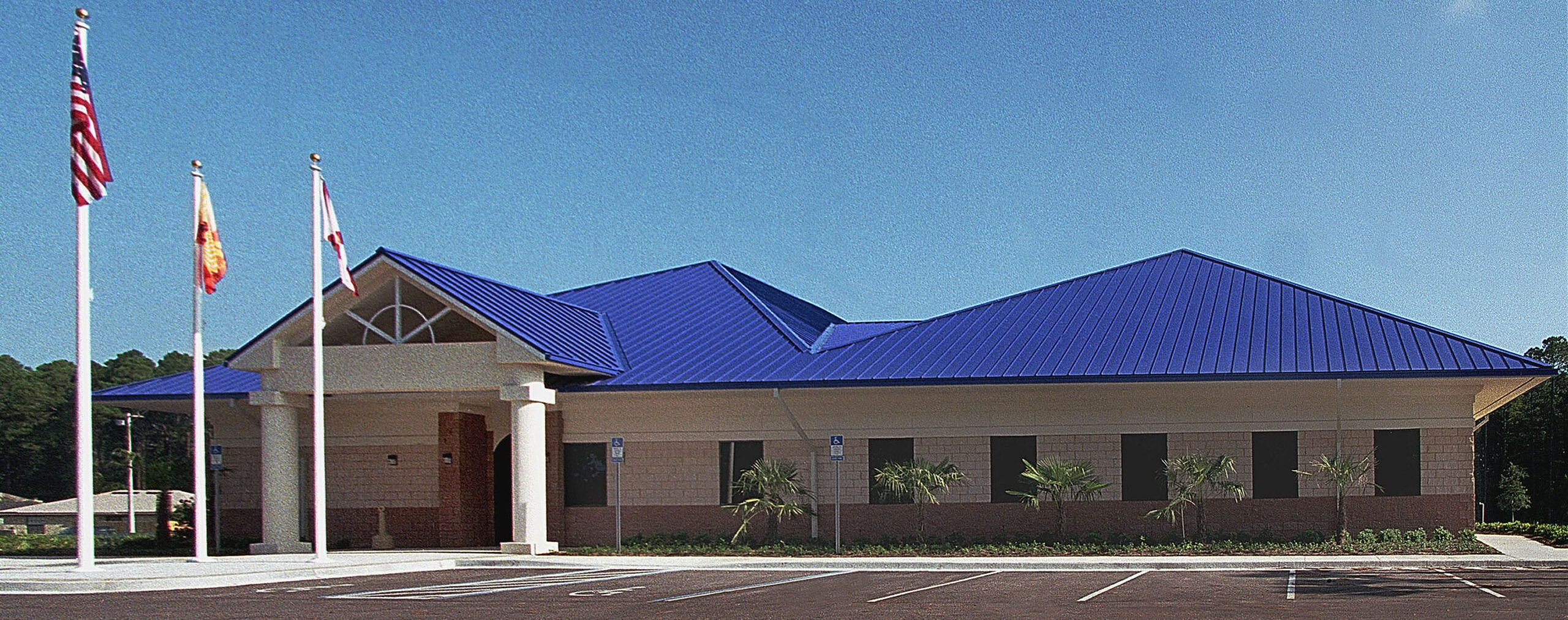
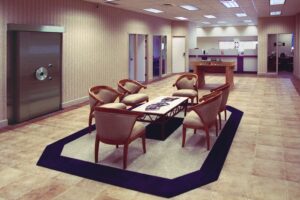
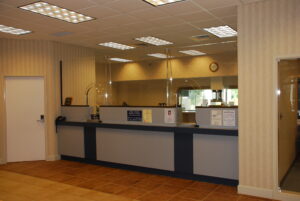

Hampton Professional Park, Jacksonville, Florida
55,000 SF Class A Office
Design-Build Construction for Hampton Professional Park, LLC

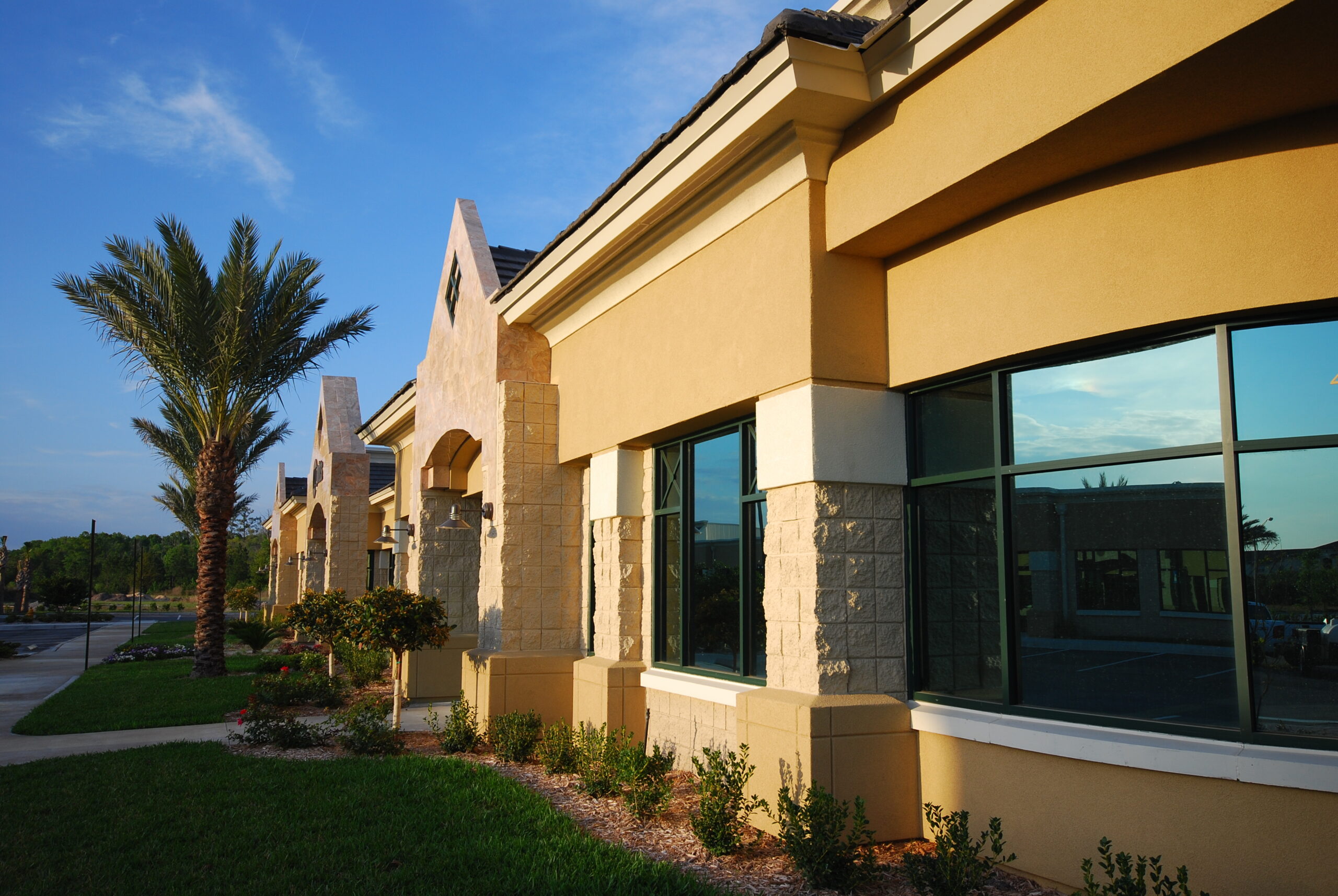
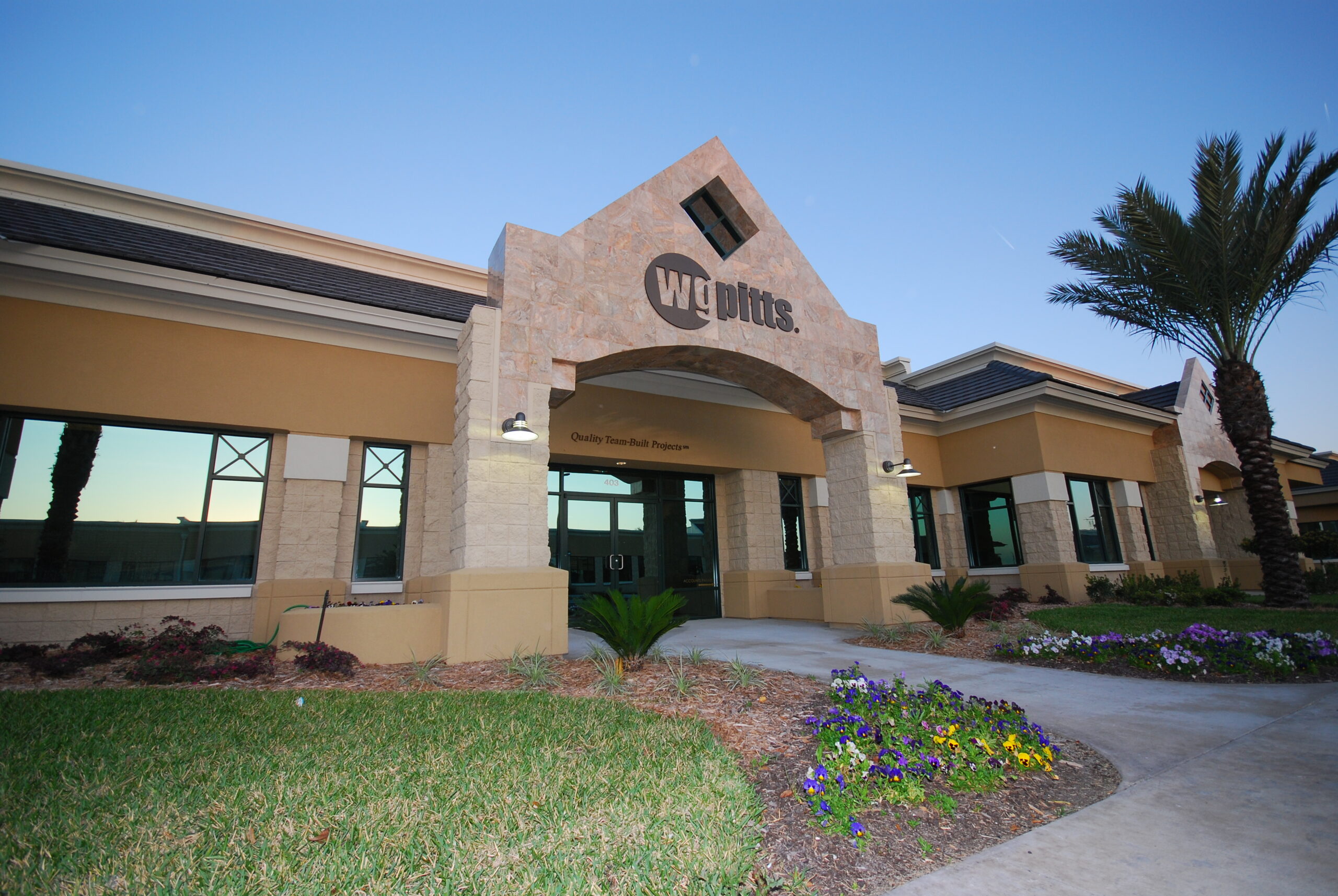
Wicked Barley Brewery, Jacksonville, Florida
New Restaurant and Brewery
Constructed for Wicked Barley Brewery
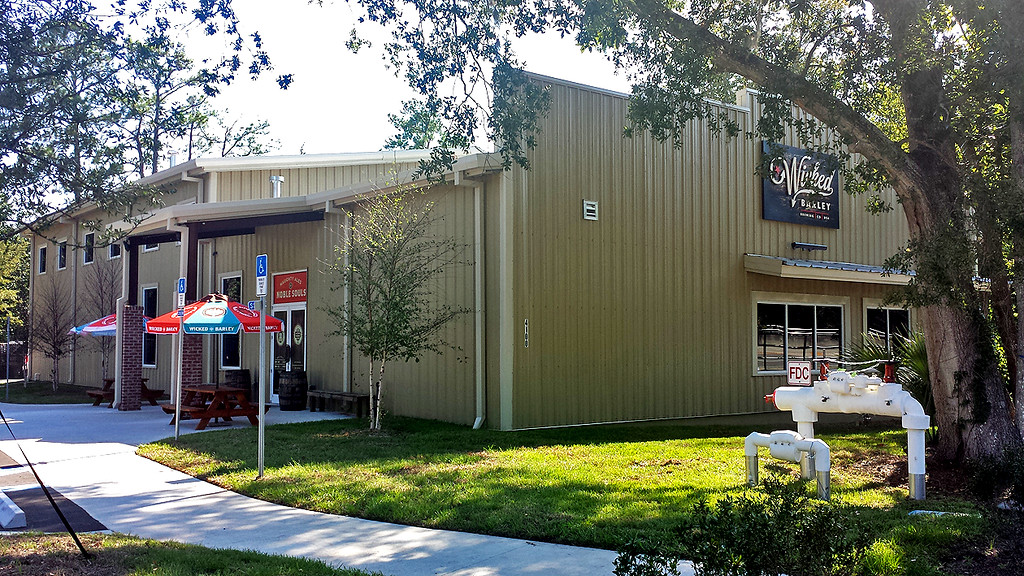
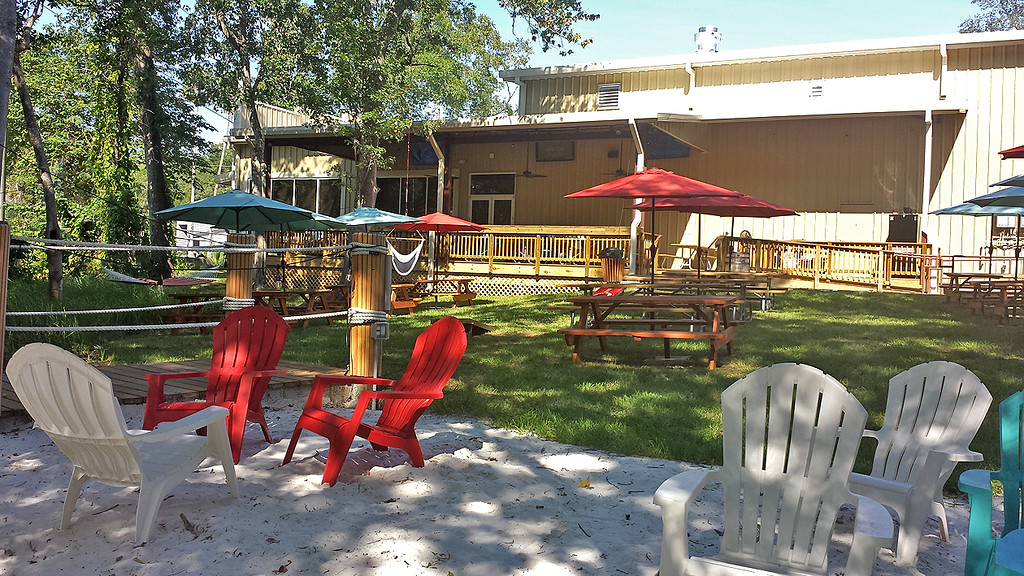
Shoppes at Johns Creek, St. Johns County, Florida
`13,500 SF Retail Center
Constructed for Regency Centers

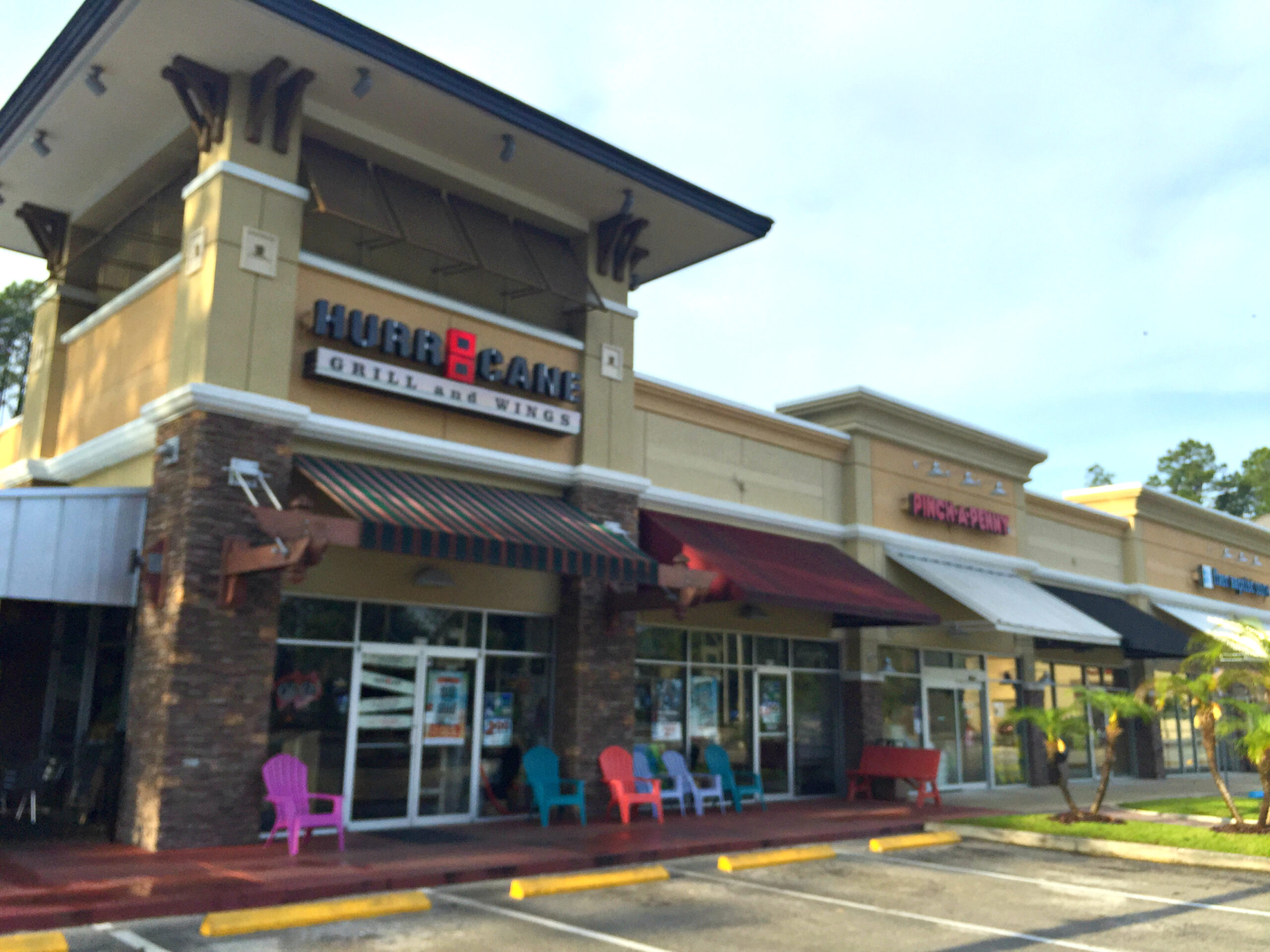
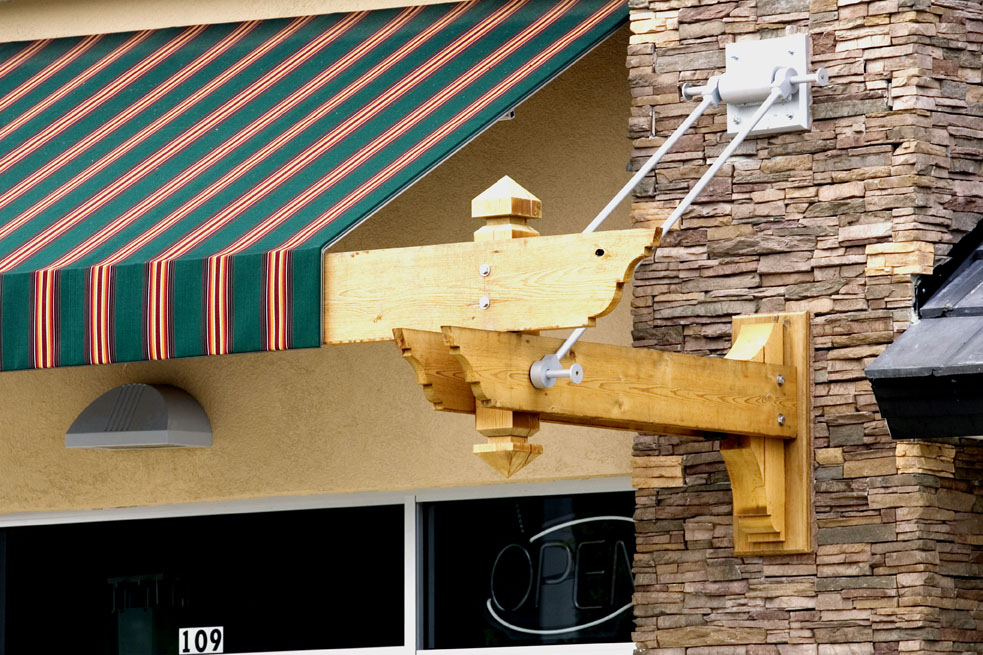
Villages of 103rd, Jacksonville, Florida
`10,500 SF Retail Center

Cobblestone Professional Park , St. Augustine, FL
Coordinated the rezoning, engineering, entitlement for a 50,000 sf professional class "A"office park. Coordinated the design and construction of all project infrastructure and buildings Includes interior design, Information technology and interior build out. Project will include 5 buildings, site work interior buildout and furnishings on models for the developer.

Palencia Golf Maintenance Facility, St. John's County, Florida
10,500 SF Golf Maintenance Facility with fuel
Constructed for Hines
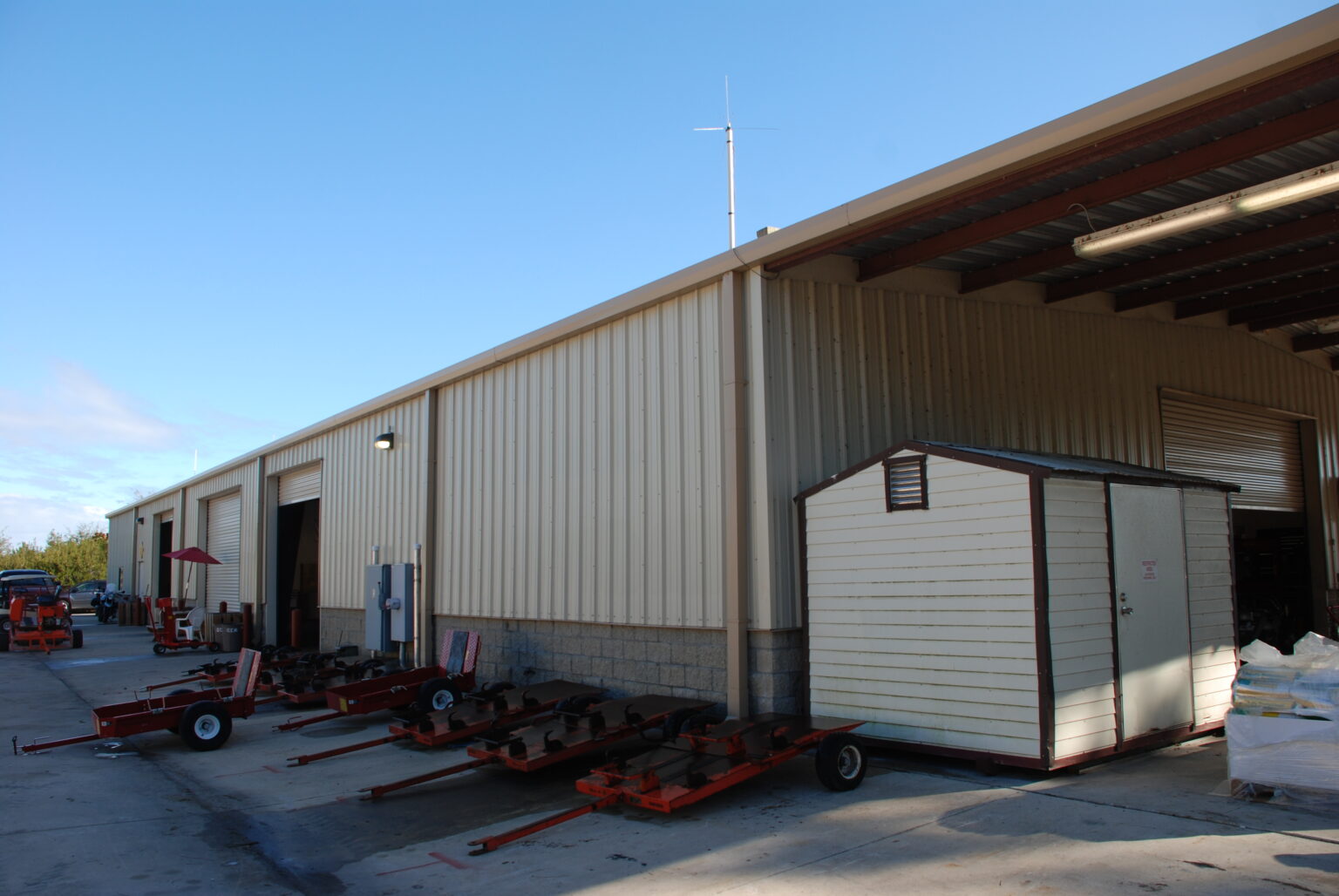
St. Johns Golf & Country Club, Golf Maintenance Facility, St. John's County, Florida
10,500 SF Golf Maintenance Facility with fuel
Constructed for St. Joe Company
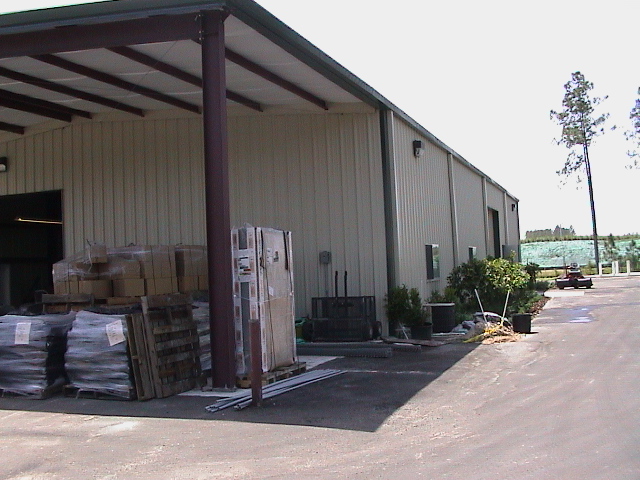
Government
WGPITTS is a reliable source for government agencies for all of our facility solutions and as a government sales provider.
In the government sector, WGPITTS has performed for: FEMA, Government of Puerto Rico, Puerto Rico Infrastructure Finance Authority (PRIFA), NAVFAC, U.S. Veterans Administrations, U.S. Department of Interior, U.S. Fish & Wildlife Services, NAVSUP Fleet Logistics Center, U.S. Navy, Mission Contracting Command - U. S. Army, General Services Administration, Federal Bureau of Prisons, U.S. Army Depot and other federal agencies.
WGPITTS has also worked as a TIER1 Contractor under numerous large defense and disaster recovery contractors including DynCorp International, KBR and Environmental Chemical Corporation (ECC) and Excel USA and Allco, LLC.
These superb groups and the individuals representing their companies or agencies share many of the same the values and commitment as the WGPITTS. Our clients and employees helped established the foundation of our method of conducting business and will help shape the future of the company.
- Barracks
- Criminal Justice
- Expeditionary Camps
- Physical Security
- IT Infrastructure
- Bridges
- Disaster Recovery

Structural Column Repair of 7 Schools Following 2020 Eartquakes in Puerto Rico
WGPITTS completed the design-build of structural column repairs in excess of 1500 columns at 7 locations throughout southeast Puerto Rico.

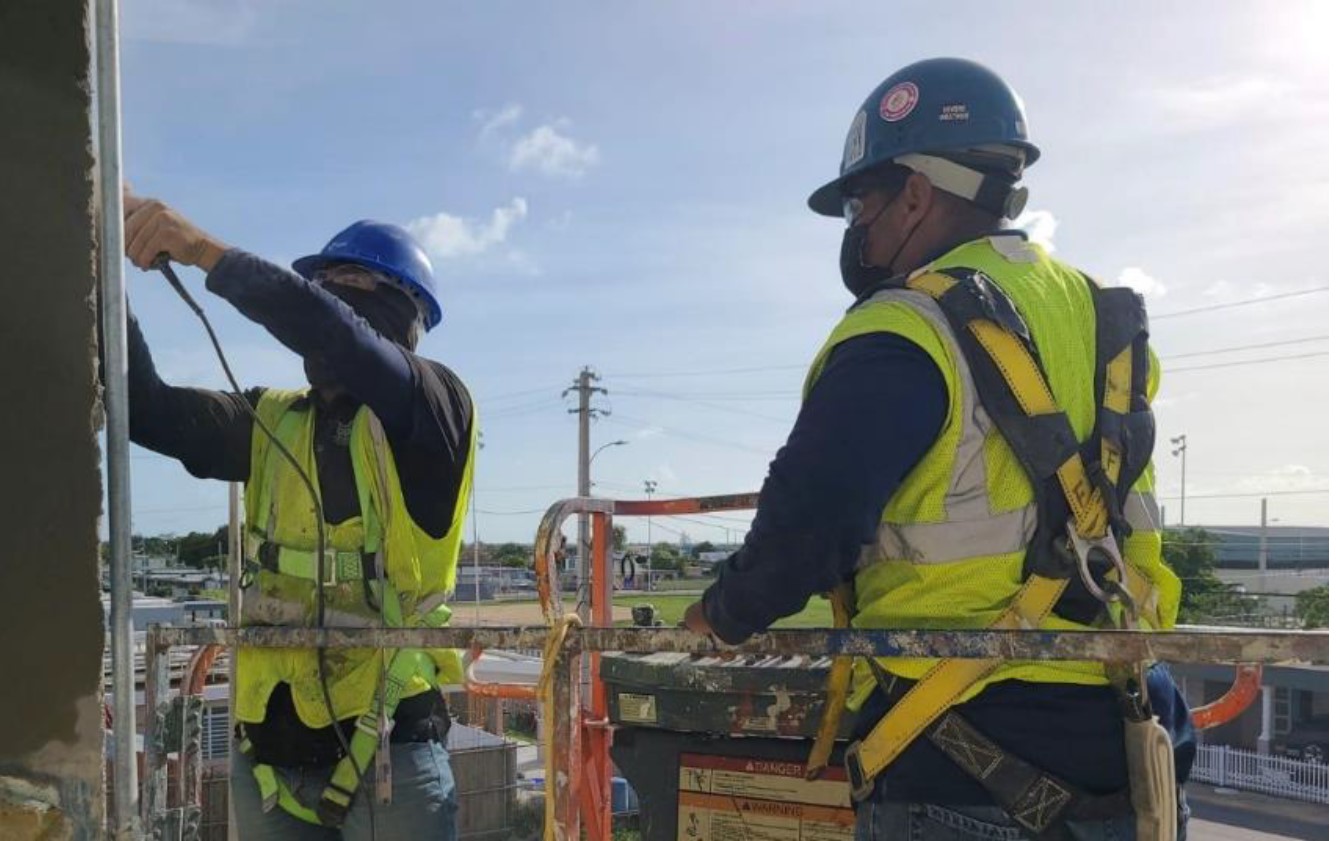
Design Build of the Alligator FARP and Hicks Run Bridge, Camp Lejeune Marine Base, North Carolina
WGPITTS completed the design, engineering and construction of two vehicular bridges. Project entailed detailed site and field assessments, environmental engineering and dive surveys of the existing conditions, engineering of the new bridge structures, and construction of the two bridges. The scope of services is encompassed all engineering and construction tasks required to obtain approval for the Hicks Run Road bridge design, provide construction engineering for the Alligator FARP Bridge and outline construction installation concept of operations.


Department of State, Grand Ravine Police Station, Port au Prince, Haiti
- Construction Manager for an $18 million police headquarters, barracks for housing officers and administrative offices for the US Department of State, INL, under a prime contract with Dyncorp International
- Conducted a stage I assessment and presented and engineering and construction management plan to redesign the facility to meet ibc structural codes
- Performed the construction activities to upgrade the facility to meet IBC standards
- During Stage II, Performed as the Owner's representative to complete the design and engineering documents and manage the subcontractor(s) to complete the upgrades
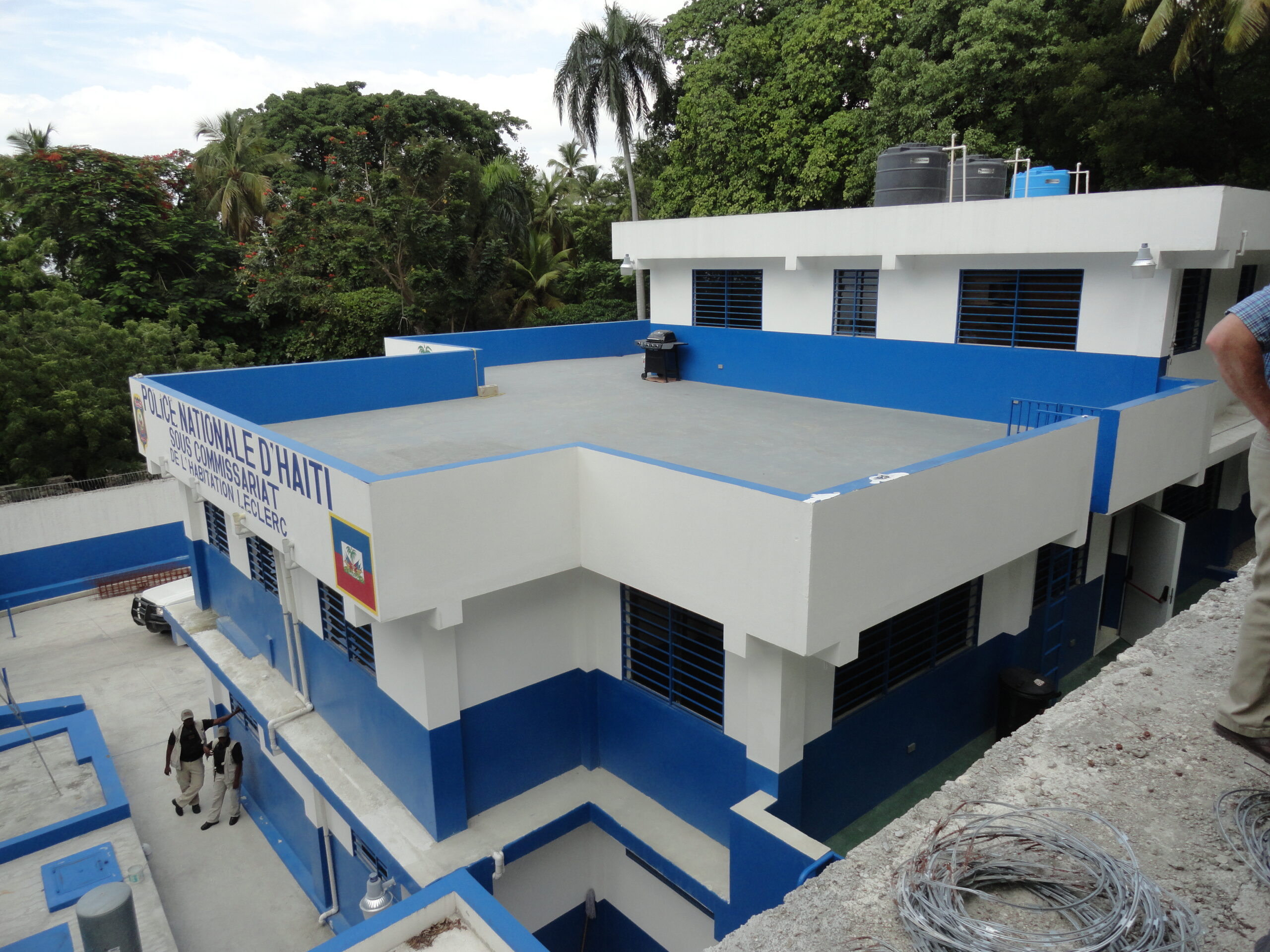
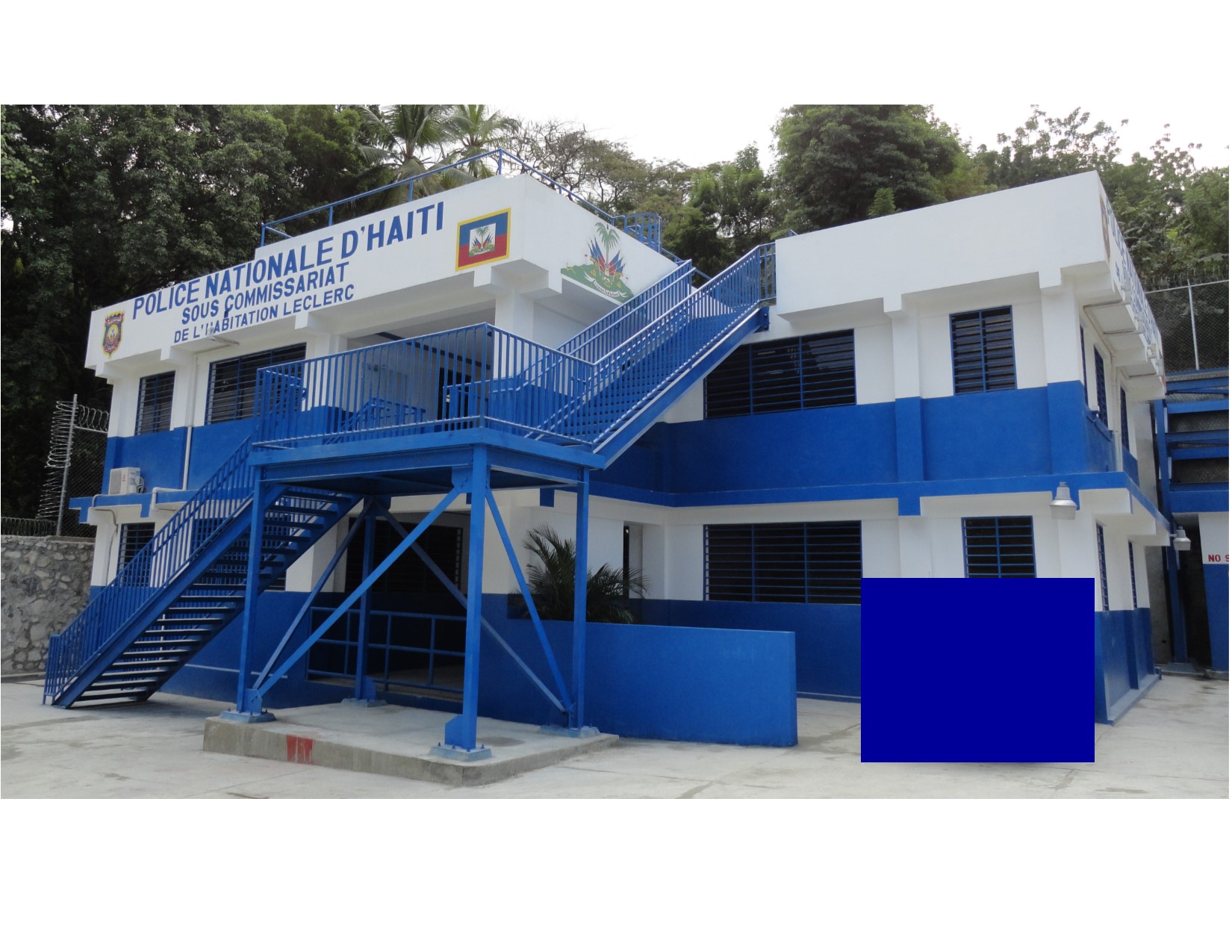
Repair, Reconstruction or Relocation Program "R3", Puerto Rico
WGPITTS is currently executing the R3 program in the southern part of the Island of Puerto Rico. The focus of the R3 Program is to provide relief for those who were impacted by Hurricanes Irma and Maria while addressing recognized impediments to affirmatively furthering fair housing as required under the Fair Housing Act. Assistance under this Program will be provided under three primary avenues: repair, reconstruction, and relocation (R3). Within the reconstruction or relocation venues, demolition of substantially damaged dwellings is an eligible activity.
Under the R3 Program all repair, reconstruction and new construction activities will be designed to incorporate principles of sustainability, including water conservation, energy efficiency, resilience, and mitigation against impacts from future disasters. The Selected Proposers will implement design and construction methods that emphasized quality, durability, energy efficiency, sustainability, and mold resistance.


Building H-1 Interior Renovations, Camp Lejeune Marine Base, North Carolina
WGPITTS Completed the renovation of the Marine Corp Headquarters building at Camp Lejeune Marine Base, NC. The project entailed the repairing of areas demolished during dry-out activities related to the Hurricane Florence emergency response. Building H-1 is a three story 376,988 sf facility constructed in 1942. The work entailed a complete gutting and new interiors of the building. The project was completed for the prime contractor Environmental Chemical Corporation and CM for NAVFAC.
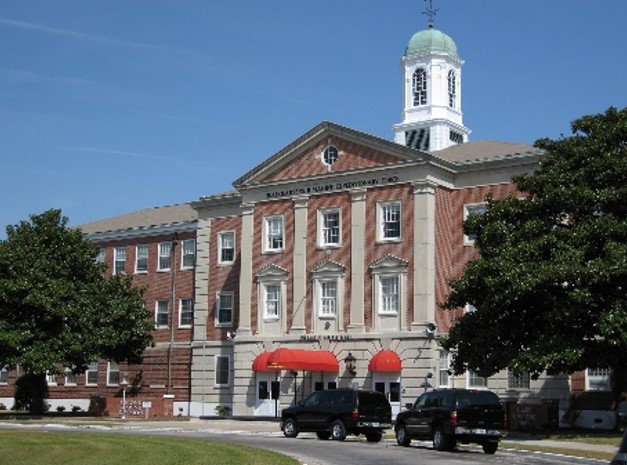
Interior Renovations of Camp Devil Dog Barracks, Camp Lejeune Marine Base, North Carolina
WG Pitts Completed the repair of the interiors on 9 buildings used as recruit barracks. Renovation included all wall and ceiling insulation, drywall. Lighting, interior lighting, interior trim, exterior doors and windows, hardware and paint.
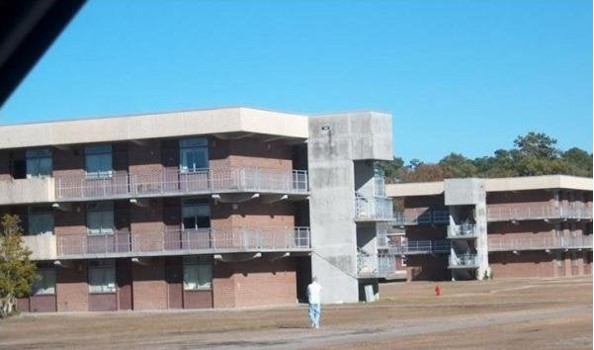
US Army - Tobyhanna Amy Depot Kitchen Renovation 2014, Tobyhanna, Pennsylvania
Renovation and New Equipment Installation
- W25G1V-13-C-0019
- 6,406 sf, 5,000 person facility
- Replacement of all walk in freezers, electrical panels, fire protection, water mains, and HVAC systems
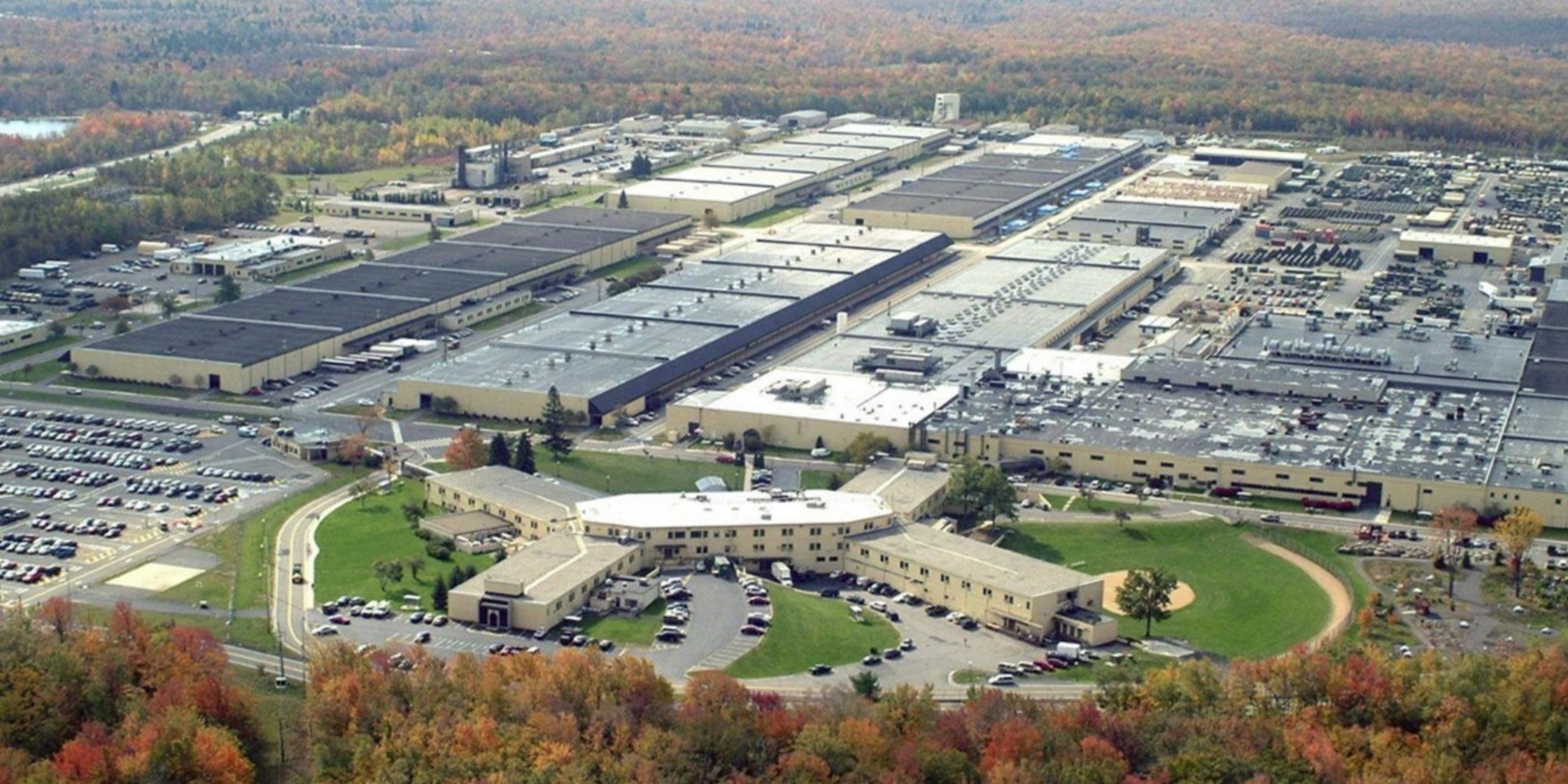
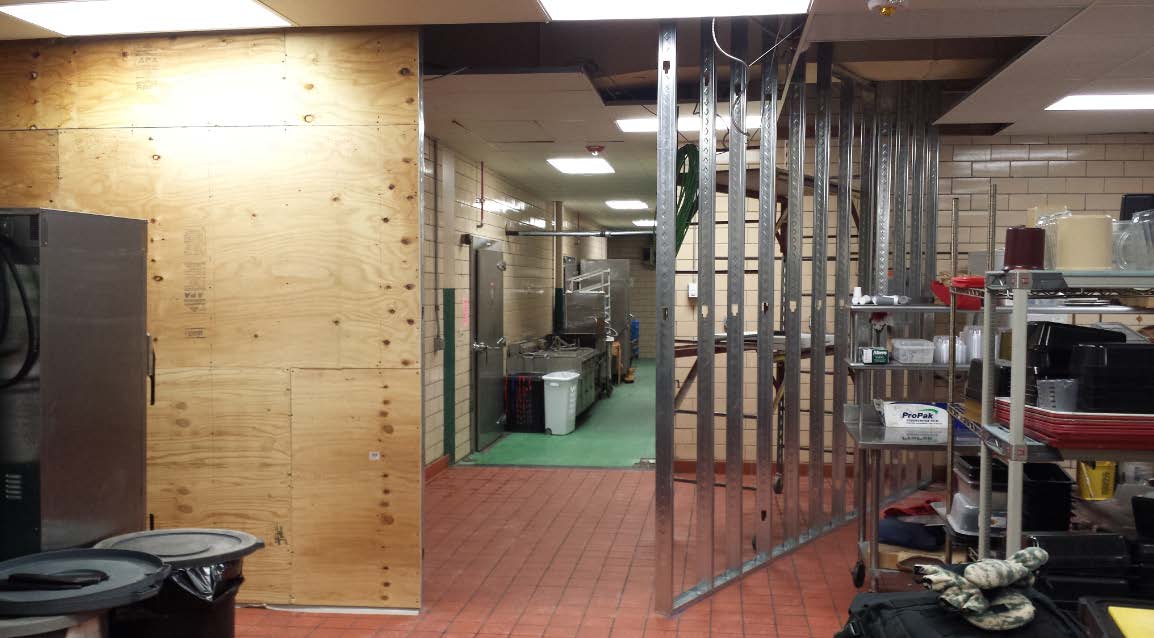
Sheltering and Temporary Essential Power (STEP) Program, Puerto Rico
WG Pitts Completed the repair of the interiors on 9 buildings used as recruit barracks. Renovation included all wall and ceiling insulation, drywall. Lighting, interior lighting, interior trim, exterior doors and windows, hardware and paint.
Disaster recovery funded projects (CDBG-DR, FEMA, STEP)
Coordinating with other contractors performing different aspects of the federally funded programs - such as program managers, cost estimators and environmental consultants
90 homes/tickets completed in the STEP program with EXCEL (Mayaguez, PR)
Department of Veterans Affairs, Orlando VAMC Furniture Install 2015, Lake Nona, Orlando, Florida
VA248-15-J-1788
700,000 sf
Labor, Material, and Equipment to supervise and manage installation of office furniture and fixtures
In support of the Lake Nona VAMC Initial Outfitting, Transition and Activation (IOT&A), Clinic a and B (two 4 story wings) and the hospital's 4th floor
Management team coordinated with VAMC staff including IOT Director, CO, COR, VAMC Interior designer, and selected end users
Inventory control
Maintained specifications
Scheduled and coordinated Logistics
Provided on-site supervision of movers
Provided moving supplies
Provided Roll-off dumpsters
Provided all vehicles and containers used to transport waste or recyclables on or off the VA grounds, which met Federal and State DOT requirements
Department of Veterans Affairs ,VAMC Roof Replacement 2015-2016, St. Petersburg, Florida
Safety inspections
Review the construction contractor's safety program
identify worksite risk/coordinate risk reduction activities
collects deficiency information and disseminates summaries of actions and results
Department of Veterans Affairs, BPA for National IOT&A Services 2015-2020, Denver, Colorado
- Contractor Teaming Arrangement (CTA) with Martek Global and Venturi, Inc.
- comprehensive project management
- comprehensive space planning services
- comprehensive equipment planning
- FF&E/supply Purchasing
- Transition planning and relocation services
- logistics/warehousing management services
- warehouse rental
- installation, testing, and training services
- final turnover, closeout & post occupancy elevation services
Ft Benning Jump Tower Inspections - Ft Benning, Georgia
Provided management of engineering team performing engineering studies and structural inspections services of the jump towers for airborne training school at Ft. Benning Army
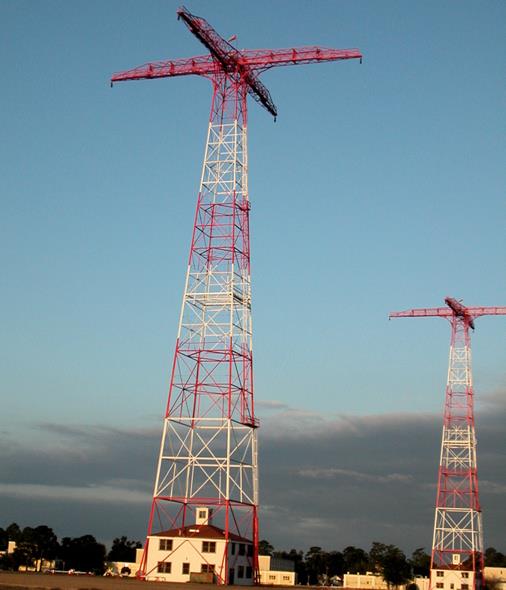
Alta Land and Environmental Survey, Eau Claire Courthouse, Washington
Provided Site and Environmental Engineering Service For US Department of Interior in North Bonneville, Skamania County, WA
Upgrade Physical Security, Phase 2 - VA Hospital. Gainesville, Florida
A/E Construction Management for new physical security upgrade
Life Safety Code Feasibility Study - VA Hospital - Gainesville, Fl
Statement of conditions for JCAHO requirements for compliance with latest edition of Life safety Code. Provide all labor and material to forecast all current and life safety needs for 1-5 to 10 year period to be used in planning and development of master plan after competition of new medical tower.
Life Safety Code Feasibility Study - VA Hospital - Lake City, Florida
A/E Design Services - Project Management Statement of conditions for JCAHO requirements for compliance with latest edition of Life safety Code. Provide all labor and material to forecast all current and life safety needs for 1-5 to 10 year period to be used in planning and development of master plan after competition of new medical tower.
Veterans Administration - Lake Nona, Florida
Labor, Material, and Equipment to supervise and manage installation of office furniture and fixtures
Tampa VAMC Furniture Install 2013, Veterans Administration - Lake Nona, Florida
Provided "turn-key" operation for 11 vendors and more than 100 CLINs of Materials
Site evaluation
Product Handling from shipper to site
Climate-controlled storage
Transportation including vehicles, insurance, drivers, supervisor, maintenance equipment, operation/tools/supplies
certified furniture installers
Unpacking, acceptance, inspection for damage
Assembly and installation in accordance with manufacturer's warranty specifications and VA-provided drawings
Debris removal and regular cleaning
Punch list and training for new years
Disaster Recovery
Structural Column Repair of 7 Schools Following 2020 Eartquakes in Puerto Rico
WGPITTS completed the design-build of structural column repairs in excess of 1500 columns at 7 locations throughout southeast Puerto Rico.
FEMA Approves Over $142 Million for Schools Affected by Earthquakes
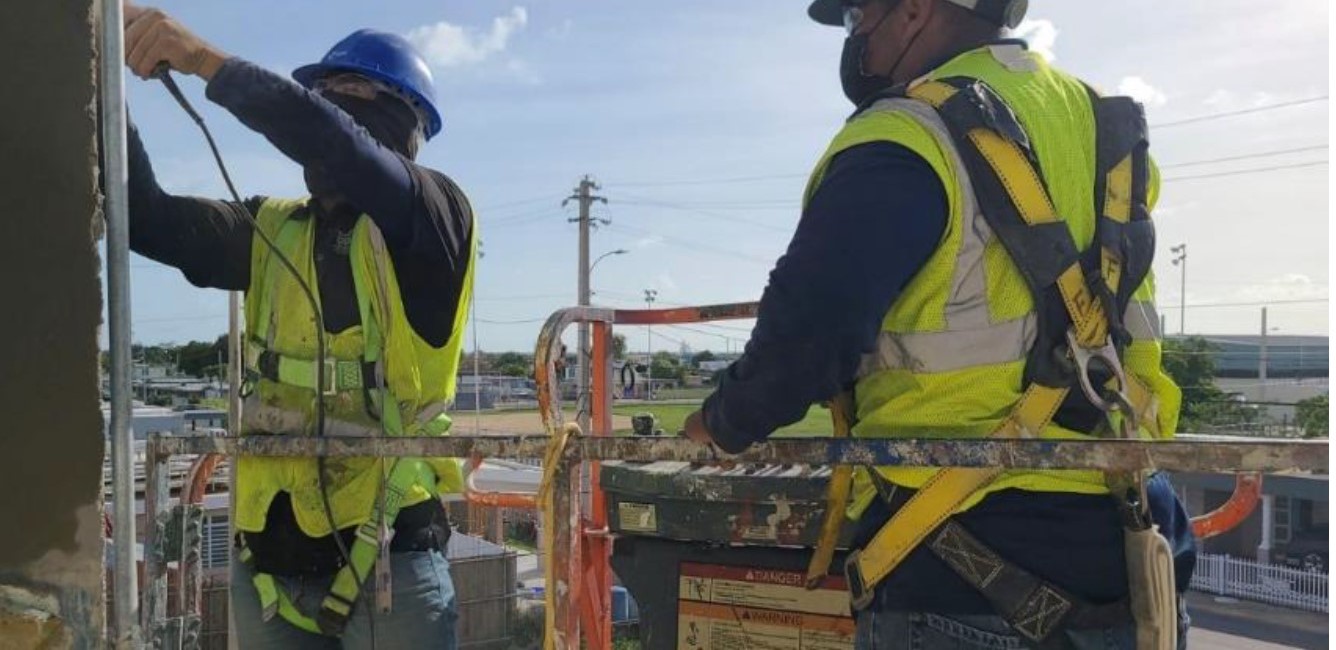

Design Build of the Alligator FARP and Hicks Run Bridge (Camp Lejeune Marine Base, NC)
WGPITTS completed the design, engineering, and construction of two vehicular bridges which were destroyed by Hurricane Francis. Project entailed detailed site and field assessments, environmental engineering and dive surveys of the existing conditions, engineering of the new bridge structures, and construction of the two bridges. The scope of services is encompassed all engineering and construction tasks required to obtain approval for the Hicks Run Road bridge design, provide construction engineering for the Alligator FARP Bridge and outline construction installation concept of operations.



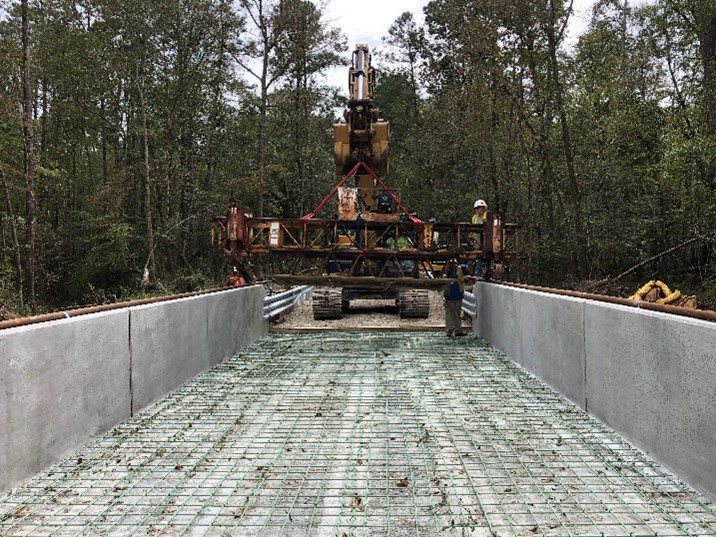
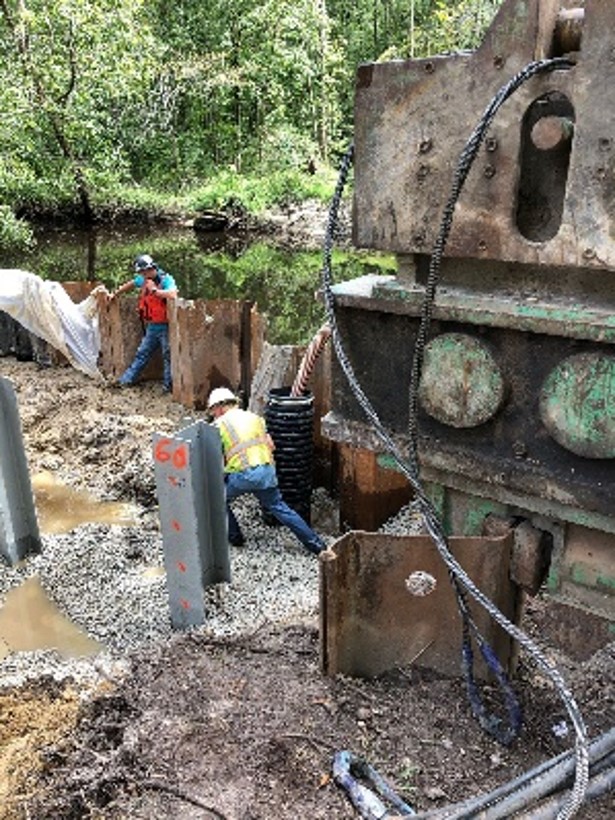
Hurricane Florence Interior Renovations of Camp Devil Dog Barracks (Camp Lejeune Marine Base, NC)
Following damage caused by Hurricane Maria, WGPITTS participated in the STEP Program providing emergency repairs to homes damaged by Hurricane Maria on the southern part of the island. WGPCAR opened its office in Ponce, PR and began working repairing homes under a contract with Excel Constructors out of Baton Rouge, LA. WGPCAR hired as direct employees manpower to complete the repair of 91 homes and additionally completed the warranty work for Excel relating to other contractors which left the island unwilling to complete the required warranty for the contracts. WGPCAR completed the work and received a very high recommendation from Excel and the Government of Puerto Rico GoPR. Disaster recovery funded projects (CDBG-DR, FEMA, STEP)

Sheltering and Temporary Essential Power (STEP) Program (Puerto Rico)
WG Pitts Completed the Hurricane Florence repairs to the interiors of Camp Devil Dog Buildings, DD5, DD6, DD7, DD8, DD34, DD38 and DD39. Work to include was structural column demolition and installing metal stud framed walls, add wall and ceiling insulation, installing new gypsum wall and ceiling board, replacing wood base and crown moldings, remove old damaged exterior window caulking and re-caulking, remove and replace damaged metal exterior doors and hardware, remove and replace new lights and surface mounted ceiling conduits, install new HVAC grilles, interior painting. Test all electrical, fire alarm and telecom and make functional if not working.
CDBG Repair, Reconstruction or Relocation Program "R3" (Puerto Rico)
WGPITTS is currently executing the R3 program in the southern part of the Island of Puerto Rico. The focus of the R3 Program is to provide relief for those who were impacted by Hurricanes Irma and Maria while addressing recognized impediments to affirmatively furthering fair housing as required under the Fair Housing Act. Assistance under this Program will be provided under three primary avenues: repair, reconstruction, and relocation (R3). Within the reconstruction or relocation venues, demolition of substantially damaged dwellings is an eligible activity.
Under the R3 Program all repair, reconstruction and new construction activities will be designed to incorporate principles of sustainability, including water conservation, energy efficiency, resilience, and mitigation against impacts from future disasters. The Selected Proposers will implement design and construction methods that emphasized quality, durability, energy efficiency, sustainability, and mold resistance.
The R3 program provides funding to repair damaged homes or rebuild substantially damaged homes in-place or at a new lot, in non-hazard areas and in compliance with applicable construction codes and standards. The repair and reconstruction venues return otherwise displaced families to their homes at their same community. Homes become eligible for reconstruction or relocation when (a) the property estimated cost of repair exceeds the lesser of $60,000 or 50% of the home's current value - as confirmed through program inspection, (b) the property is determined to be substantially damaged by an authority having jurisdiction, or (c) if a feasibility inspection determines that reconstruction is required. Homes meeting these criteria will be reconstructed and will include resilient measures in structural materials. Homes that may not be rebuilt in place due to legal, engineering, or environmental constraints (permitting, extraordinary site conditions, etc.) may be built in a new vacant lot or the homeowner may purchase an existing home at fair market price under the relocation venue. Construction of replacement homes will meet the construction standards in the latest approved Puerto Rico Building Code and must incorporate Green Building features. Homes with existing damage equal to or less than $60,000 of 50% of the current home's value, whichever is lesser, will be repaired in compliance with the applicable building codes and standards, including the International Existing Building Code and HUD CPD Green Building Retrofit checklist.


Hanger Repair Tyndal AFB
Following damage caused by Hurricane Maria, WGPITTS participated in the STEP Program providing emergency repairs to homes damaged by Hurricane Maria on the southern part of the island. WGPCAR opened its office in Ponce, PR and began working repairing homes under a contract with Excel Constructors out of Baton Rouge, LA. WGPCAR hired as direct employees manpower to complete the repair of 91 homes and additionally completed the warranty work for Excel relating to other contractors which left the island unwilling to complete the required warranty for the contracts. WGPCAR completed the work and received a very high recommendation from Excel and the Government of Puerto Rico GoPR. Disaster recovery funded projects (CDBG-DR, FEMA, STEP)
Hurricane Florence Interior Renovations of Marine Corp Headquarters Building (Camp Lejeune Marine Base, NC)
Due to storm damage caused by Hurricane Francis, WGPITTS Completed the interior demolition and renovation of the Marine Corp Headquarters buildings at Camp Lejeune Marine Base, NC. The project entailed the repairing of areas demolished during dry-out activities related to the Hurricane Florence emergency response. Building H-1 is a three story 376,988 sf facility constructed in 1942. The work entailed hazmat, asbestos abatement, demo to include non-structural walls, drywall framing systems, ceiling framing systems to include vents and tile, floor tile/carpet, lights, electrical sockets and wiring, all conduits to include electrical, communications and HVAC, plumbing (not sub-floor), alarm systems, HVAC systems, sprinkler systems, internal doors and mechanical room content. The project was completed for the prime contractor Environmental Chemical Corporation and CM for NAVFAC.

Melia/Hyatt Regency. Grand Reserve, Rio Grande Puerto Rico
Hurricane Damage Assessment and Acquisition
Following damage to the Melia resort WGPITTS assisted Monarch Capital in the acquisition and construction management of the Melia Resort and conversion to the Hyatt Regency Grand Reserve, Rio Grande Puerto Rico. The acquisition entailed a full engineering assessment of the facility including all structural damage, power distribution, water testing, mechanical, electrical, plumbing systems, kitchen equipment, mold studies, thermal and moisture Testing roofing assessments and the associated cost to complete and repair all components. Following the acquisition WGPITTS assisted the owner in managing the contractor CIC and other contractors in executing the work required for the successful conversion of the property to a Hyatt Regency. Estimating and project management prior to the purchase of the Melia Coco Beach Hotel which was damaged by Hurricane Maria in 2017. The WGP staff represented a hedge fund that wanted to purchase the asset and we evaluated the damaged infrastructure at the former Hotel. After the $30,000,000 purchase, we oversaw the renovation by providing punch list management and quality control oversight to help bring the hotel up to the current building code. We established scopes of work and sought estimates for the client so that they could make educated decisions.
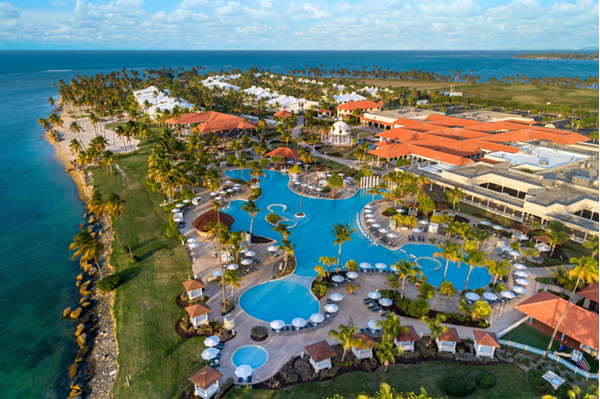
Infrastructure, Marine, Bridge Construction & Enhancements
WGPITTS has experience in Marine Construction represented by the following notable projects:
Palencia Nine Hole Clubhouse Retaining Wall., St. Augustine, Florida
WGPITTS completed the design build construction of the 50' x 600' Bulhead retaining wall separating the Palencia village green and the onsite retention pond of the 9th hole in the Palencia community in St. Augustine Florida.
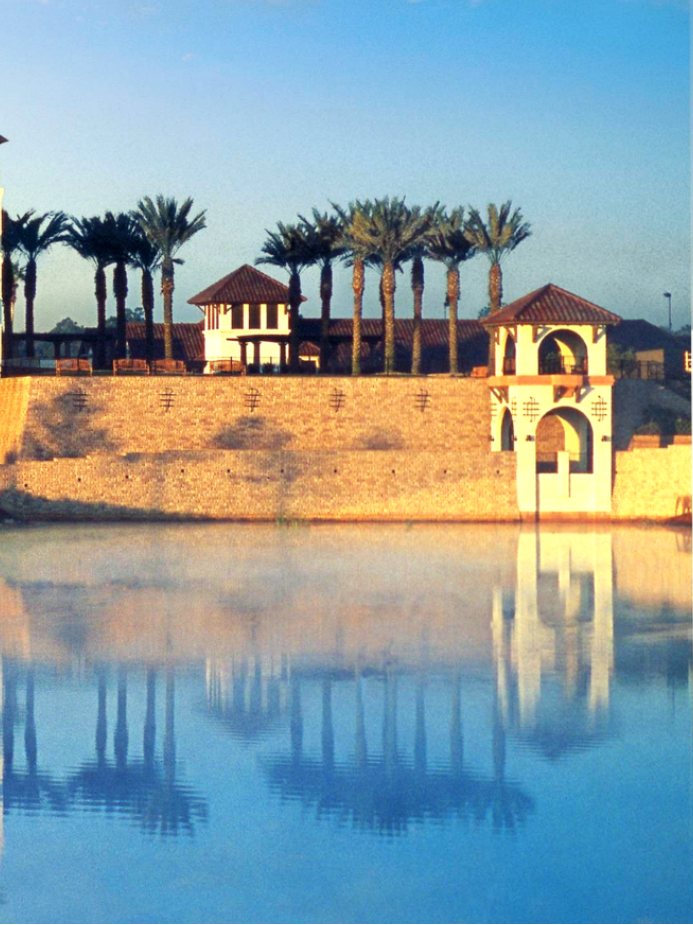
Hicks Run and Alligator FARP Bridges, Camp Lejeune North Carolina
WGPITTS completed the design, engineering, and construction of two vehicular bridges which were destroyed by Hurricane Francis.
WGPITTS completed the Design-Build construction of the Alligator FARP bridge and the Hicks Run Road vehicular bridge at Camp Lejeune, North Carolina
Project entailed detailed site and field assessments, environmental engineering and dive surveys of the existing conditions, engineering of the new bridge structures, and construction of the two bridges. The scope of services is encompassed all engineering and construction tasks required to obtain approval for the Hicks Run Road bridge design, provide construction engineering for the Alligator FARP Bridge and outline construction installation concept of operations.
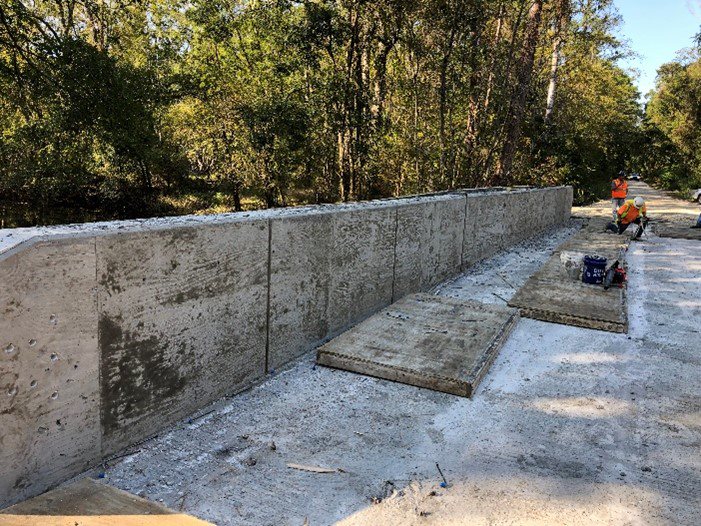

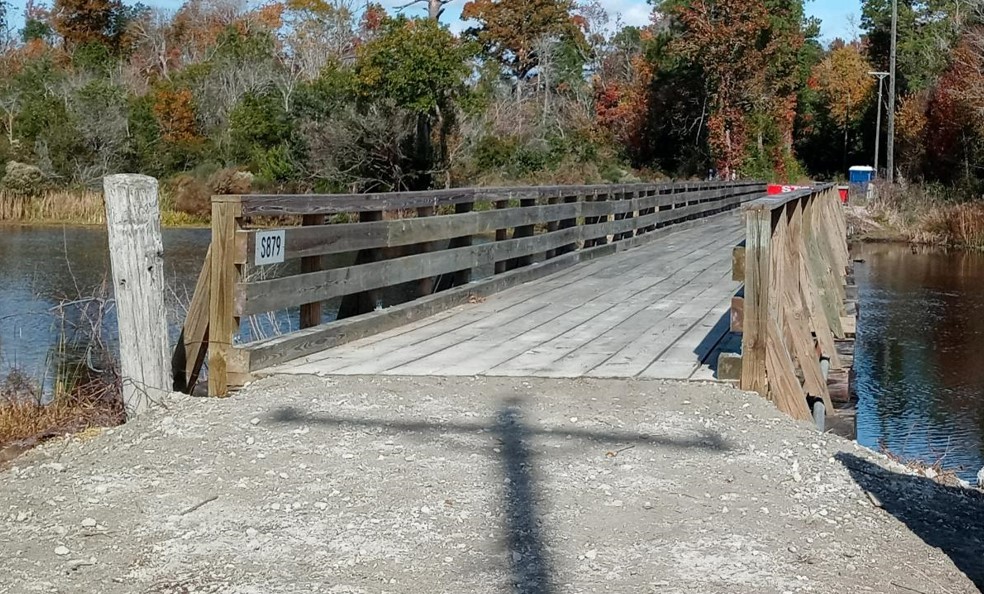
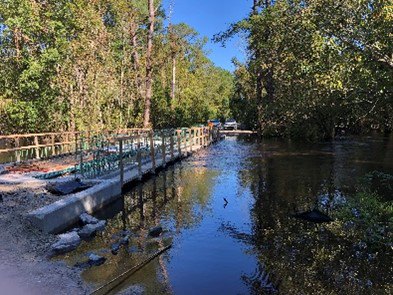
Treaty Oaks Infrastructure, St. Augustine, Florida
WGPITTS completed the construction management of the earthwork, water sewer, power distribution and preparation of 420 residential lots in the Treaty Oaks Community.
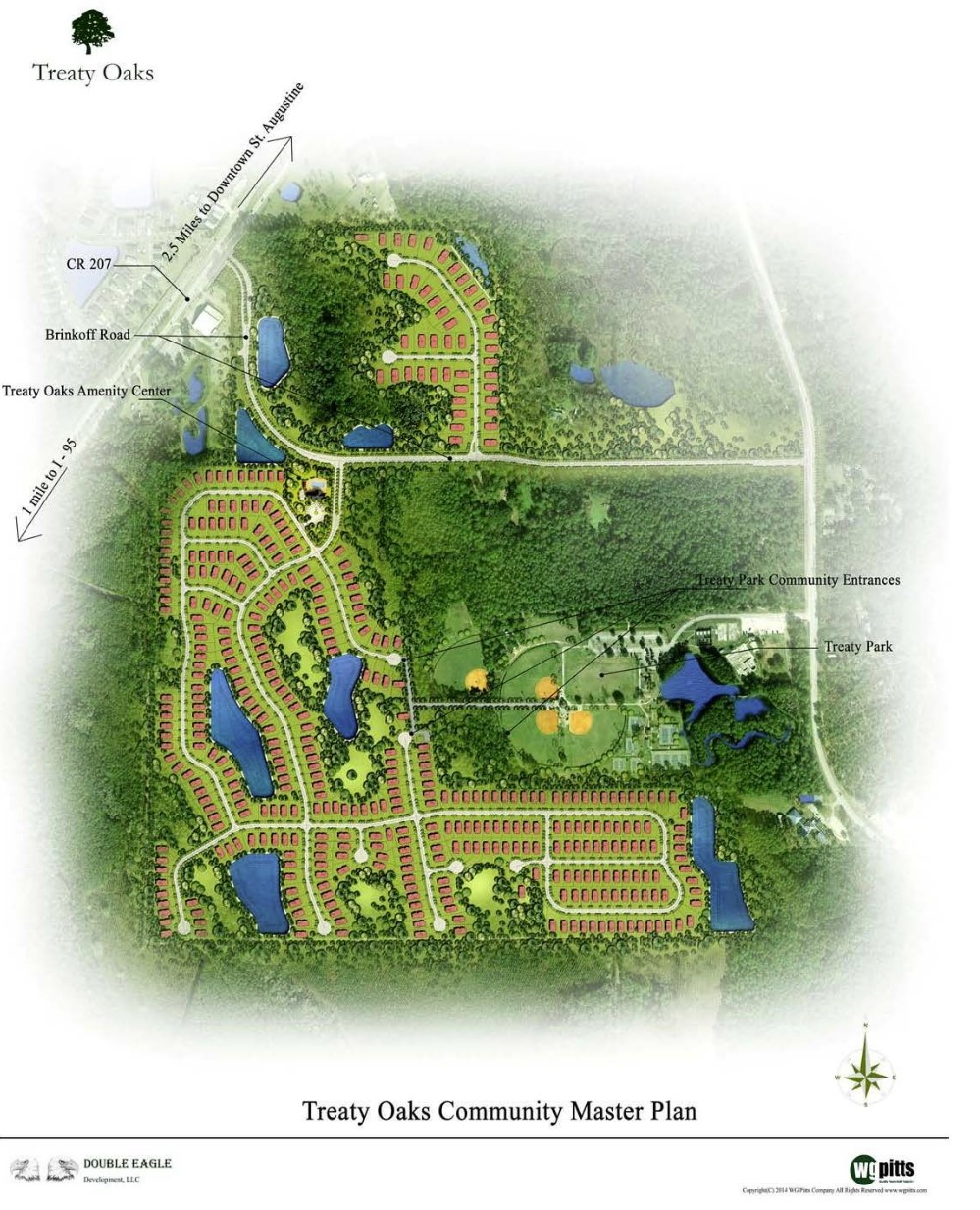
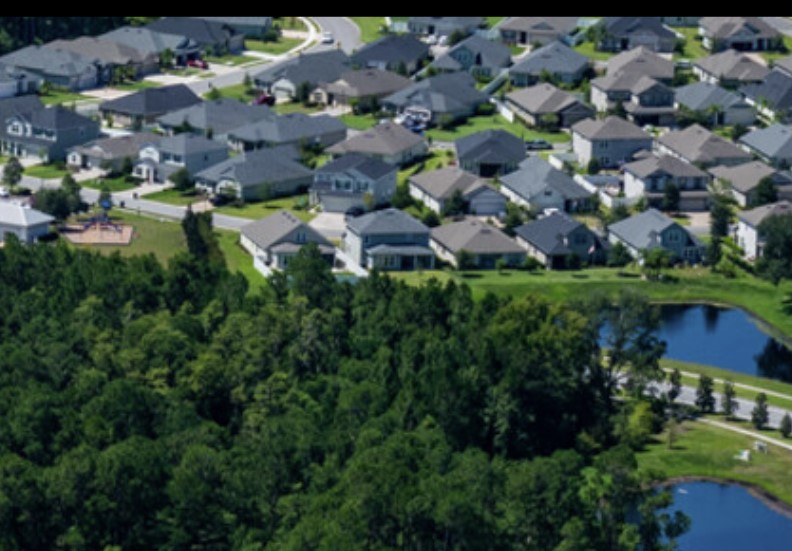
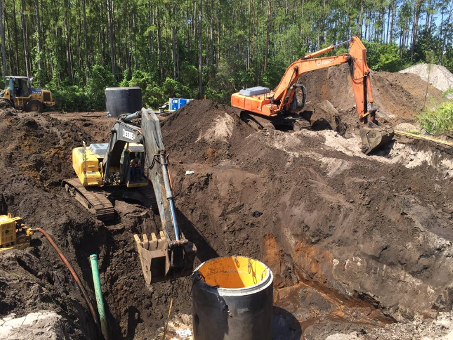
Brinkoff Road Infrastructure, St. Augustine, Florida
WGPITTS completed the engineering and construction management of the 1-mile-long county collector road. Design and constructed to the St. Johns County Standards in St. Johns County
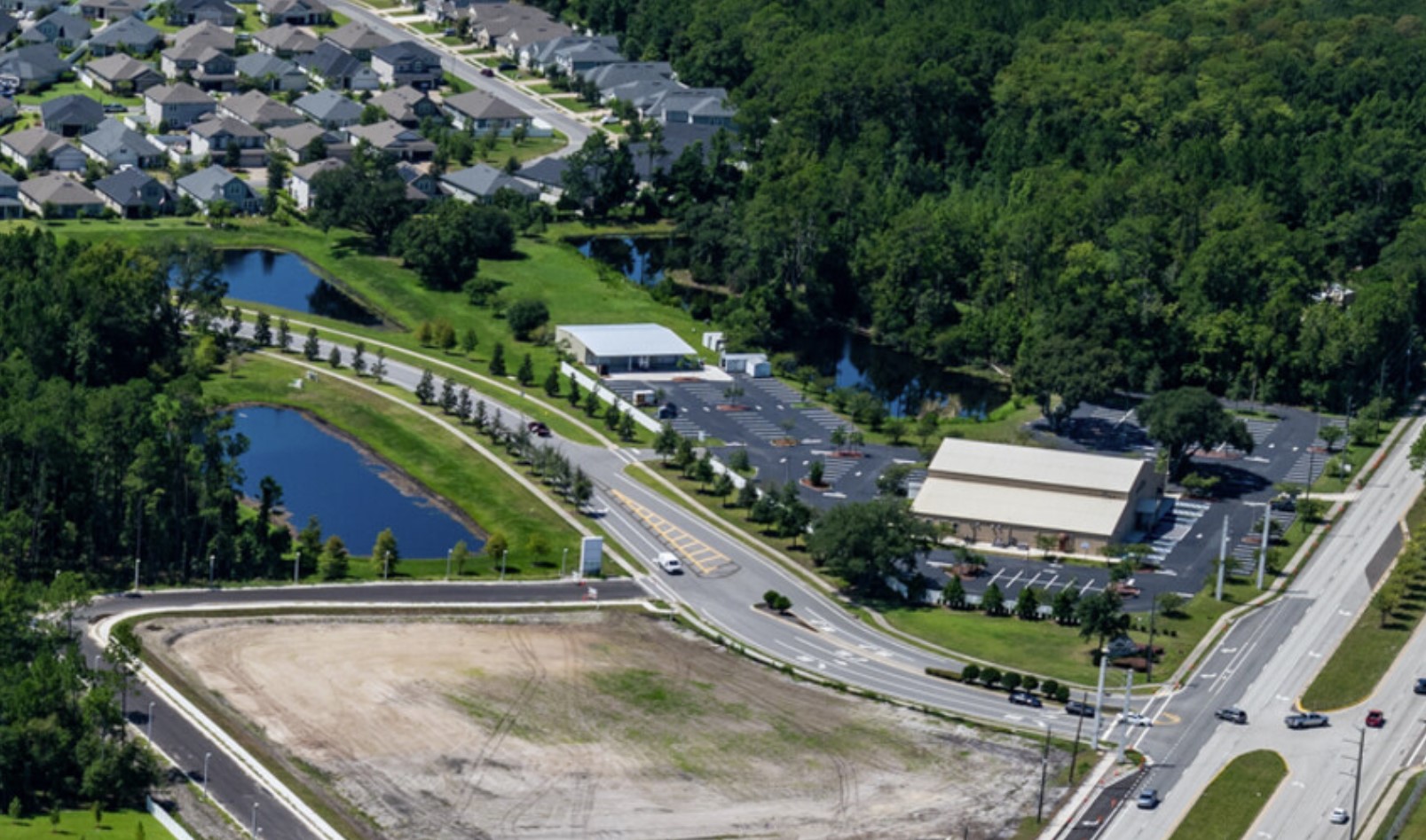
Bridge Enhancements, WaterChase Hillsborough County, Florida
WGPITTS completed the construction management of the bridge enhancements of the vehicular bridge into the WaterChasse Community for Taylor Woodrow Communities in Hillsborough County, Florida.
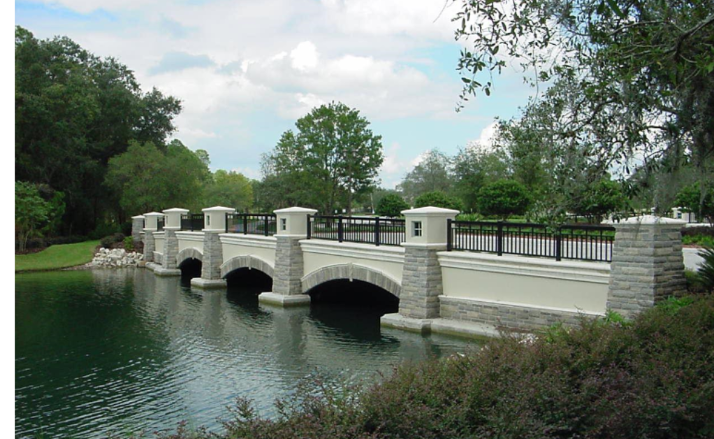
Bridge Enhancements, Margarets Walk, Clay County Florida
WGPITTS completed the construction of the bridge enhancement to the vehicular bridge at Margaret's Walk for Montgomery Land Company
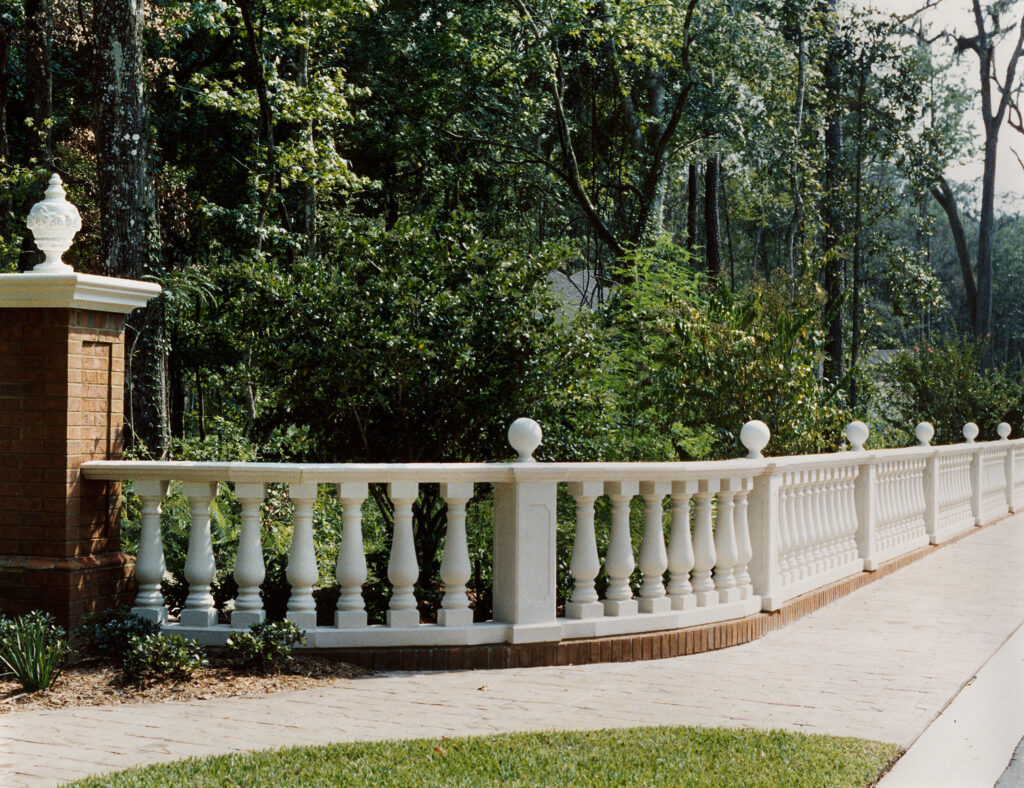
Bridge Enhancements, Palm Coast Plantation, Palm Coast Florida
WGPITTS completed the construction of the bridge enhancement to the vehicular bridge at Palm Coast Plantation
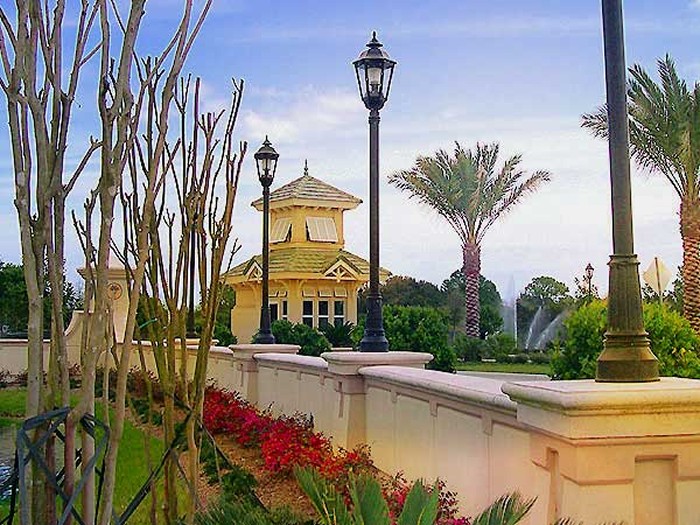
Bridge Enhancements, Deerwood Park Boulevard, Jacksonville, Florida
WGPITTS completed the bridge enhancement to the vehicular bridge at Deerwood Park for Gate Lands Company.
Residential, Condominium, & Multi-Family
WGPITTS provides construction services for single family residences, multi-family and condominium projects.
Oceano Beachfront Condominiums, Palmas del Mar, Puerto Rico
WGPITTS is providing construction services for the Oceano Beachfront Condominiums in Palmas del Mar Puerto Rico.

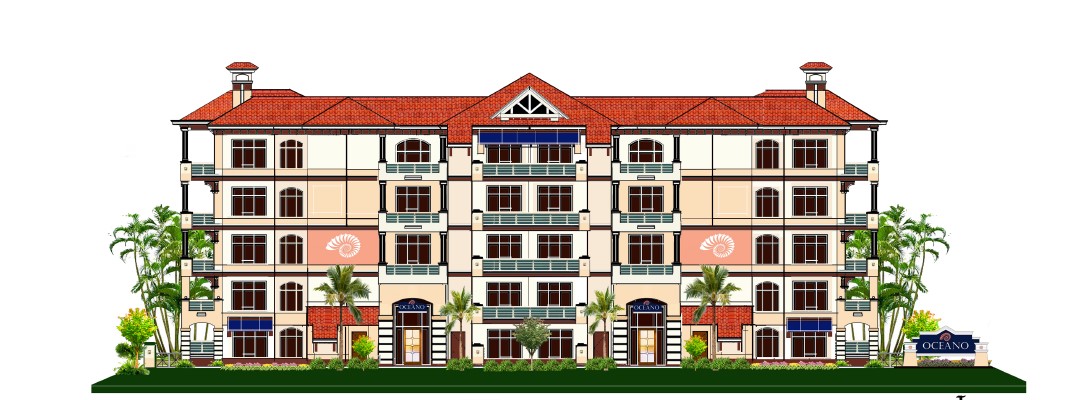
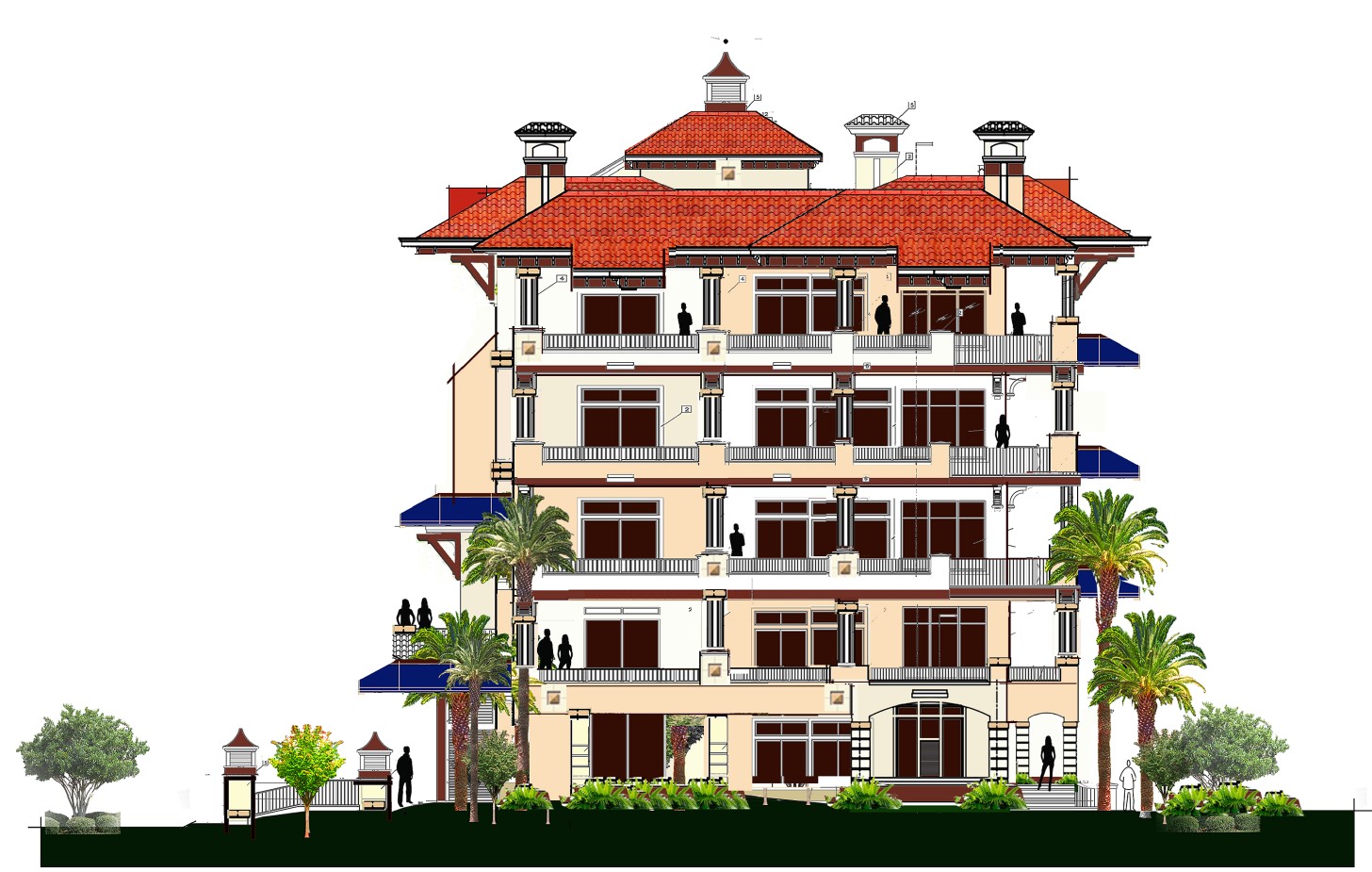
Oceano Town Homes, Palmas del Mar, Puerto Rico
WGPITTS is providing construction services for the Oceano, Palmas del Mar Puerto Rico new oceanfront community.
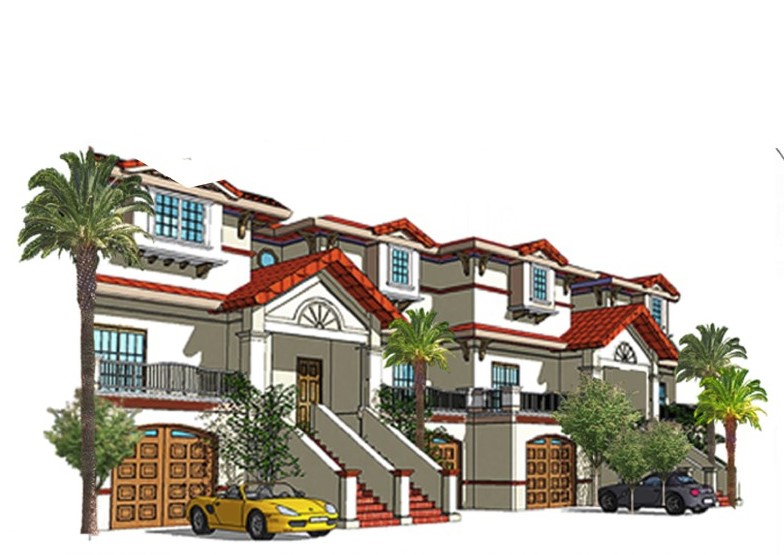
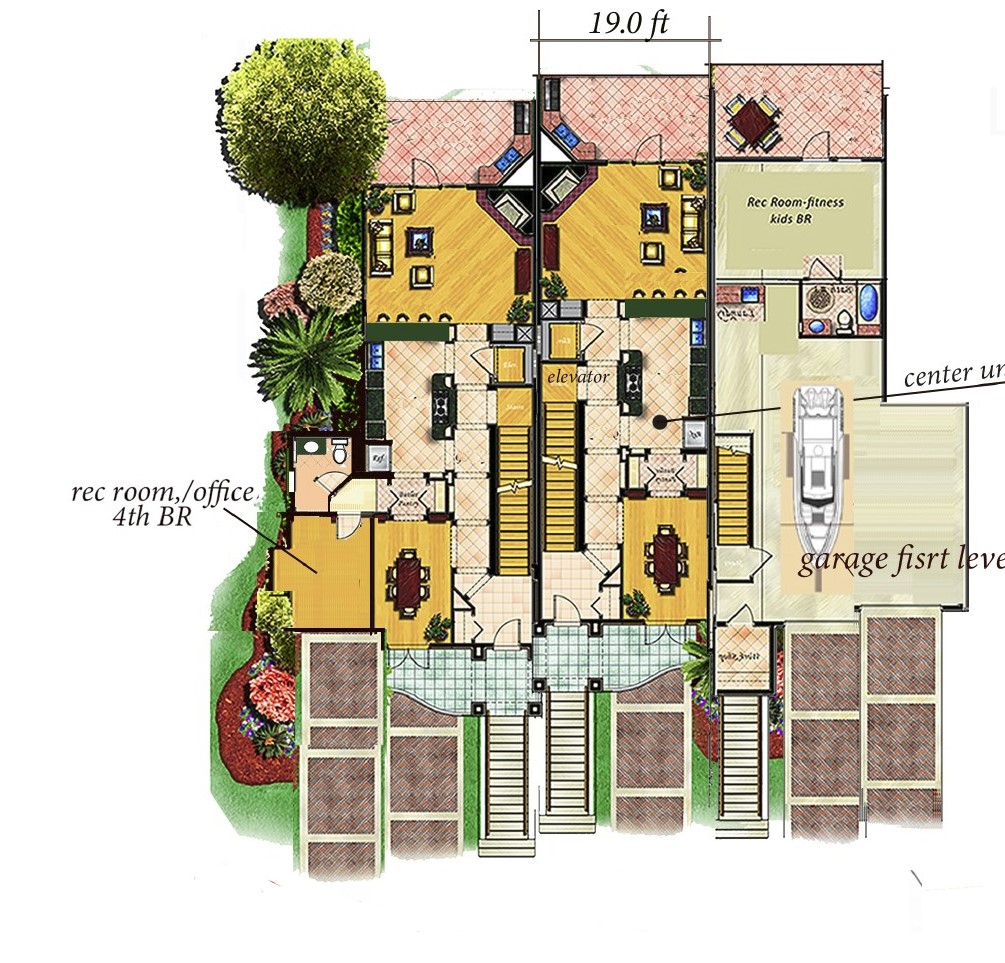
Residences of Bishopgate, Riverside, Jacksonville, Florida
WGPITTS performed the project planning design and rezoning for a 17-story 80-unit luxury condominium tower to be constructed in Riverside, Jacksonville, Florida.
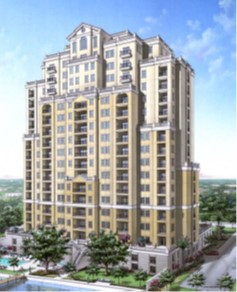
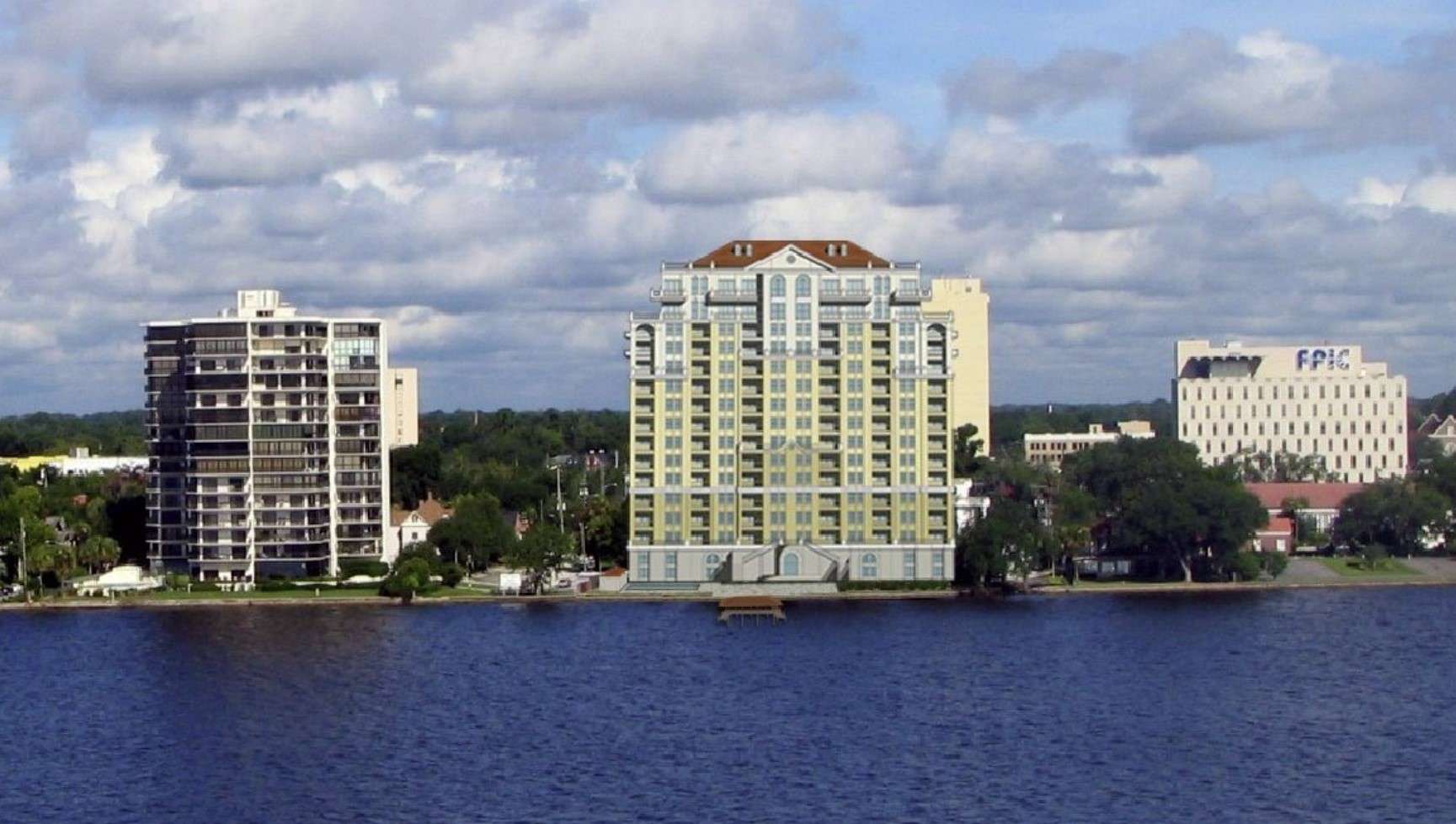
Residences of World Golf Village, St. Augustine, Florida
WGPITTS constructed the second phase project of the Residences at World Golf Village Luxury Condominiums.
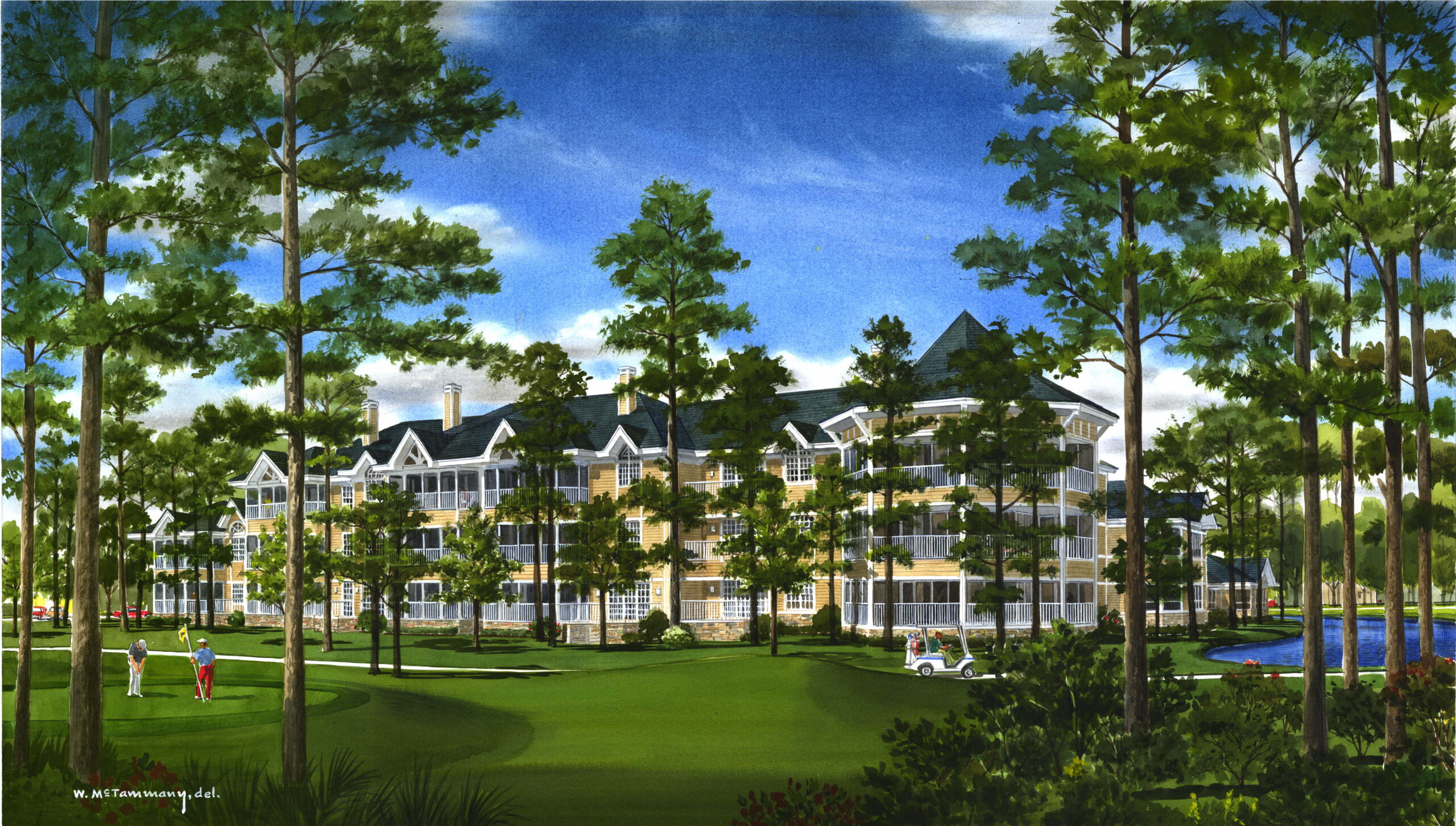
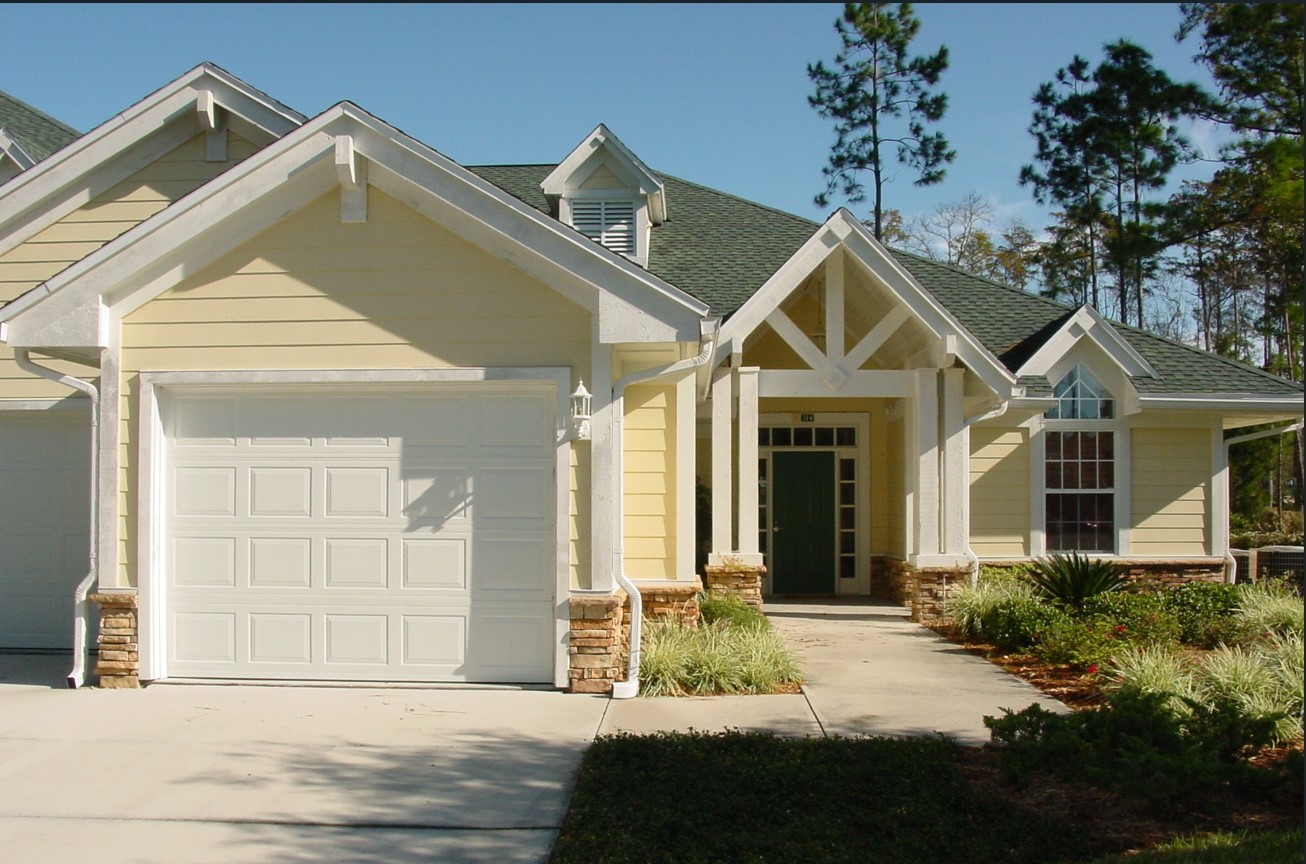
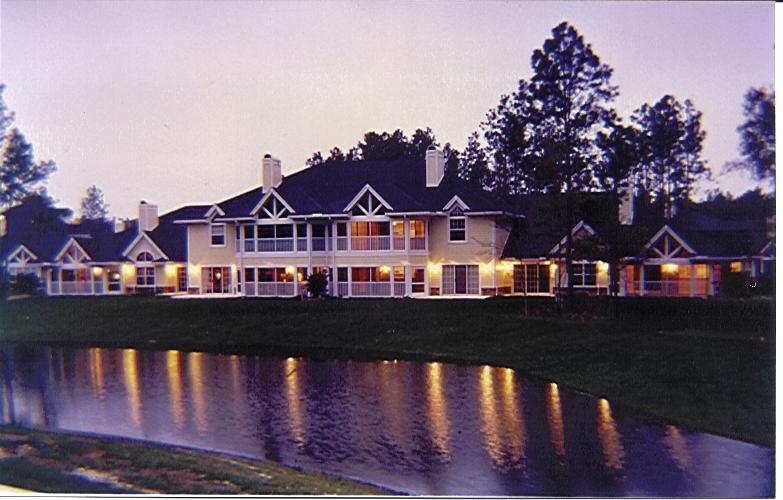
Single Family Residences, Oyster Bay, Yulee, Florida
WGPITTS completes design-build of single-family homes.
