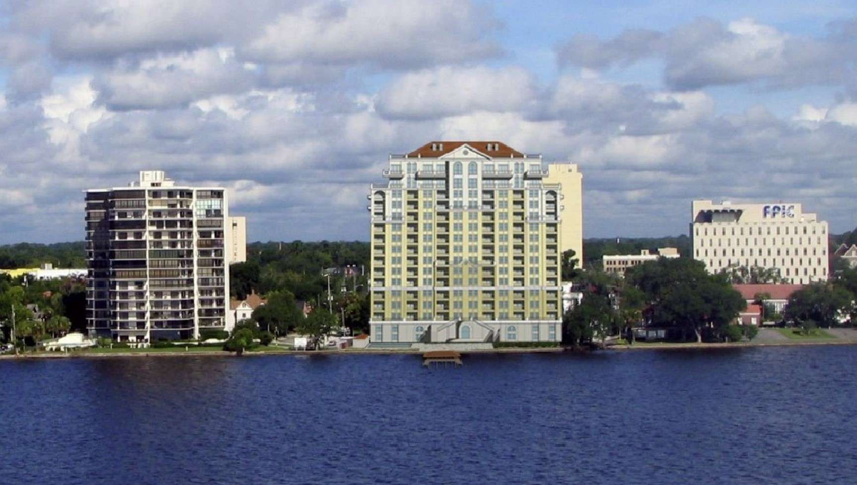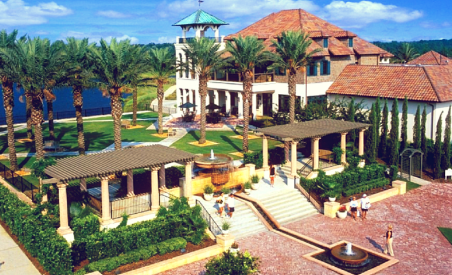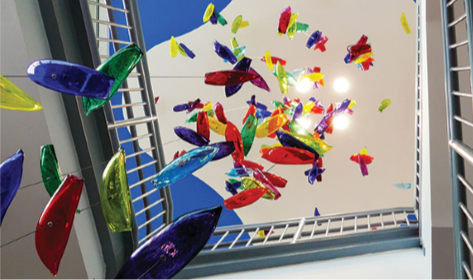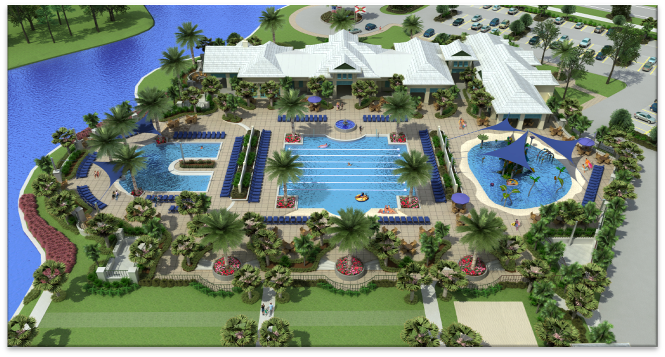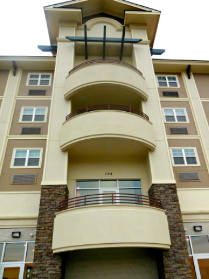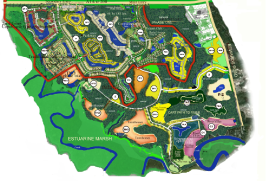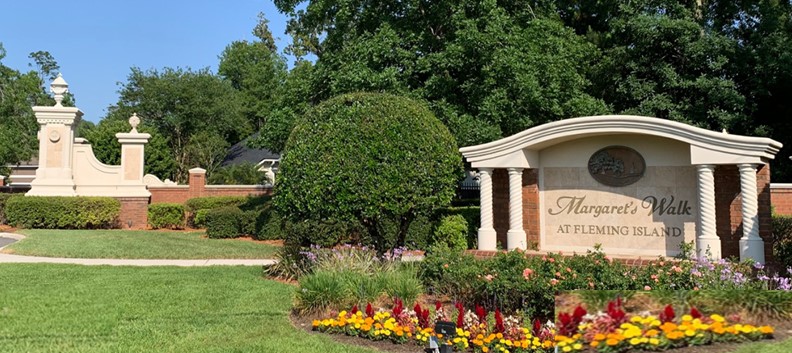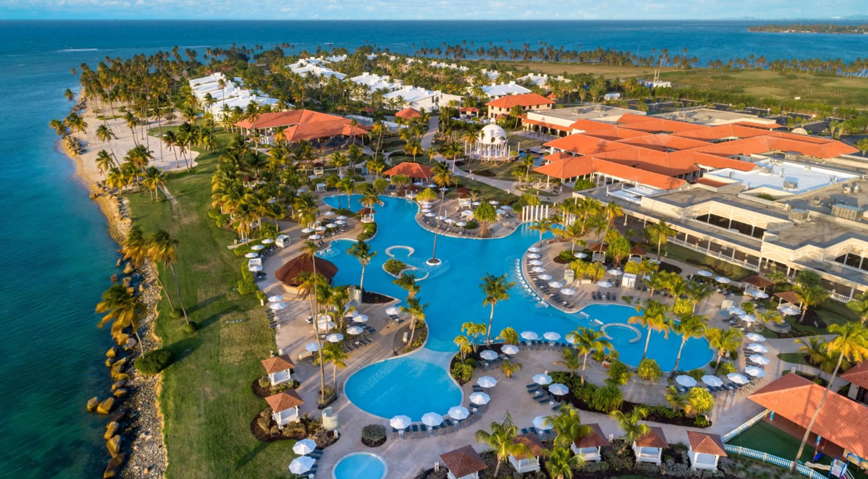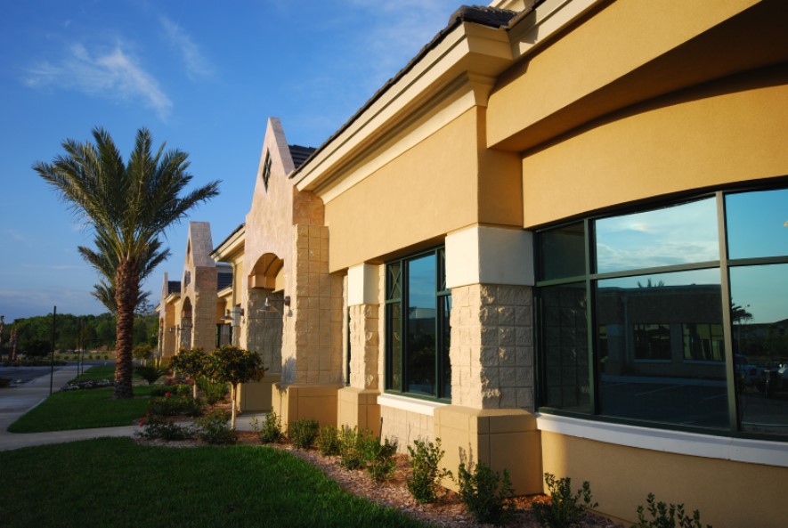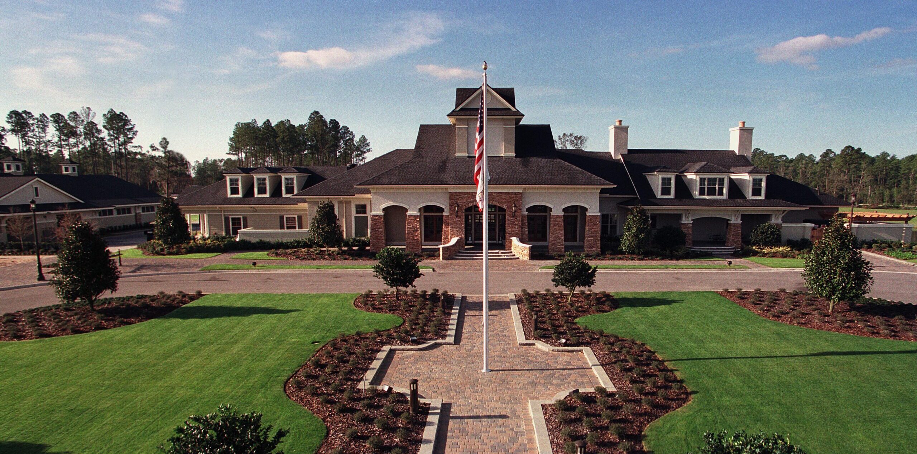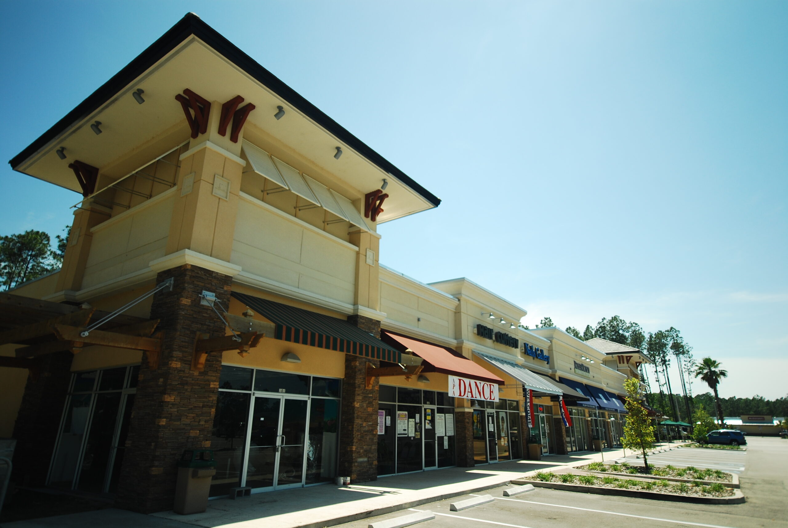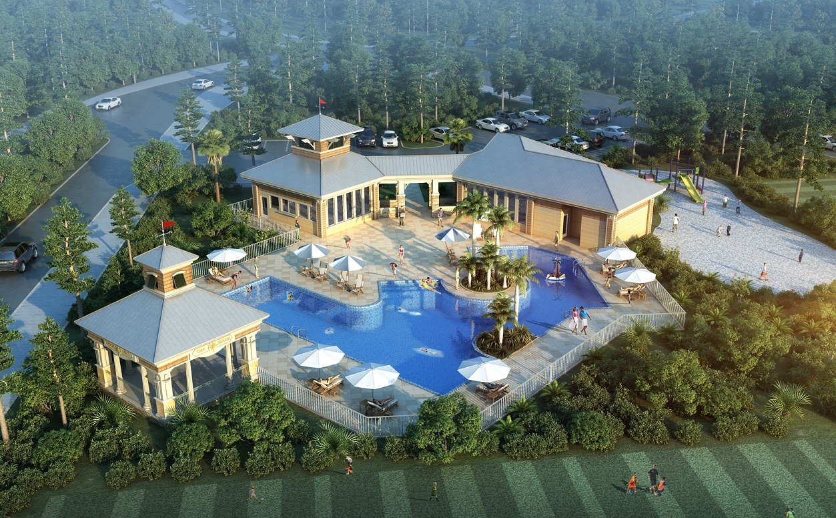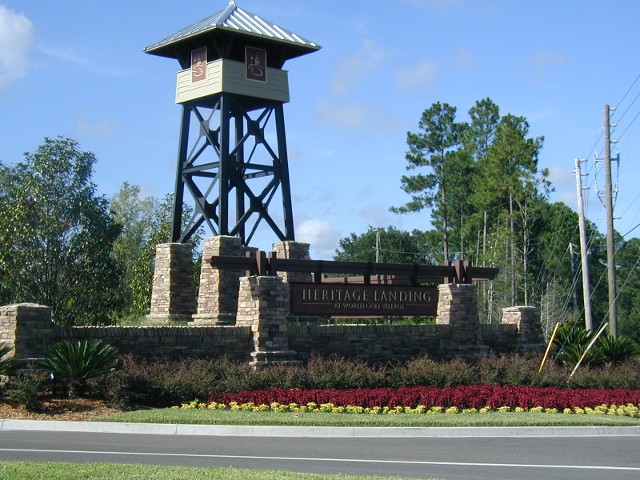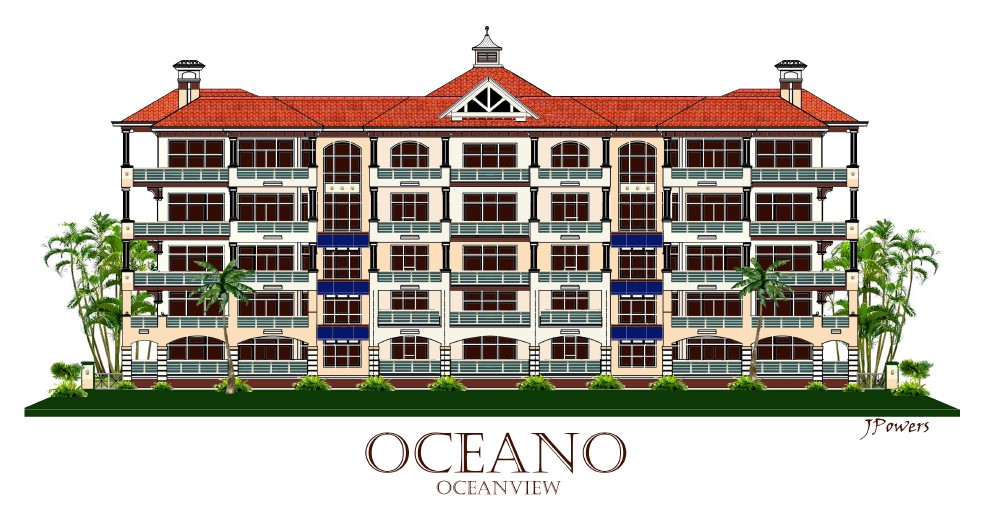Real Estate Development
WGPITTS couples its knowledge and experience as a development manager and design-builder to deliver the highest quality greatest value to all of the project stakeholders.
WGPITTS has a strong background in both construction management and real estate development, which allows the company to bring a unique combination of skills and expertise to each project. The diverse range of projects developed by WGPITTS showcases the company's versatility and ability to successfully tackle a wide range of real estate development projects.
Projects developed by WGPITTS includes large master planned residential communities, Class-A office complexes, resort theme park developments, and oceanfront residential condominiums.
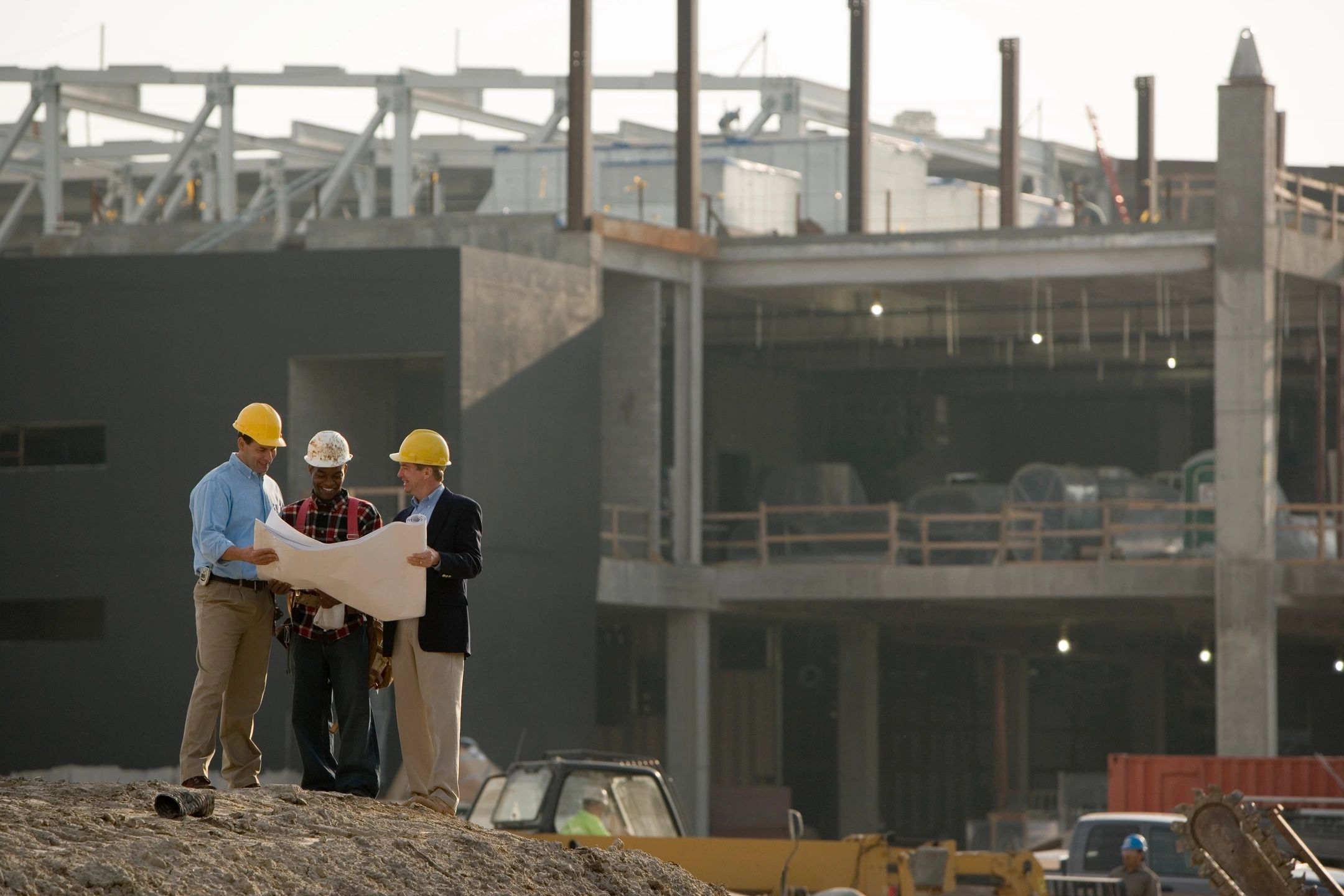
Real Estate Development Projects
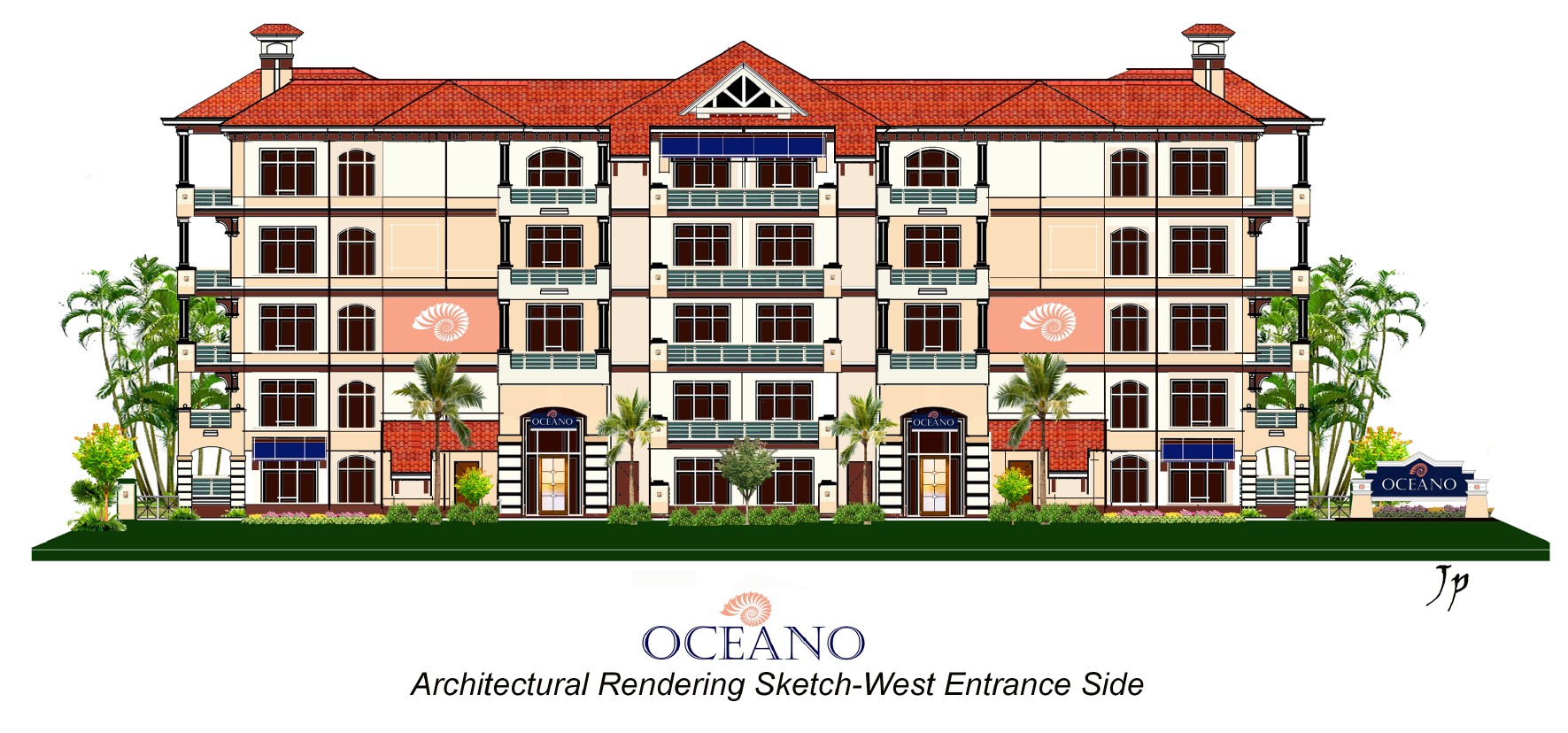
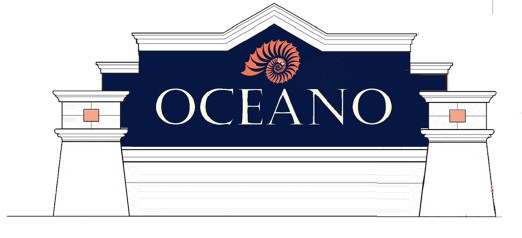
Oceano Beachfront - Palmas del Mar, Puerto Rico
WGPITTS is currently developing the Oceano, a luxury oceanfront residential community in Palmas del Mar Puerto Rico. In November 2022, WGPITTS purchased this magnificent oceanfront site located adjacent to the Palmas del Mar Resort beach club in the word- class Palmas del Mar Community. Many consider this oceanfront site to be the best location in Puerto Rico.
The Oceano Compass Beachfront is a luxury oceanfront condominium consisting of 15 oceanfront condominium units. The Oceano Spyglass Townhomes consists of 3 ocean access townhome residences. The parcel where the Oceano is to be developed is situated directly on a pristine 2-mile stretch of beach located directed adjacent the world class Palmas Del Mar Beach Club

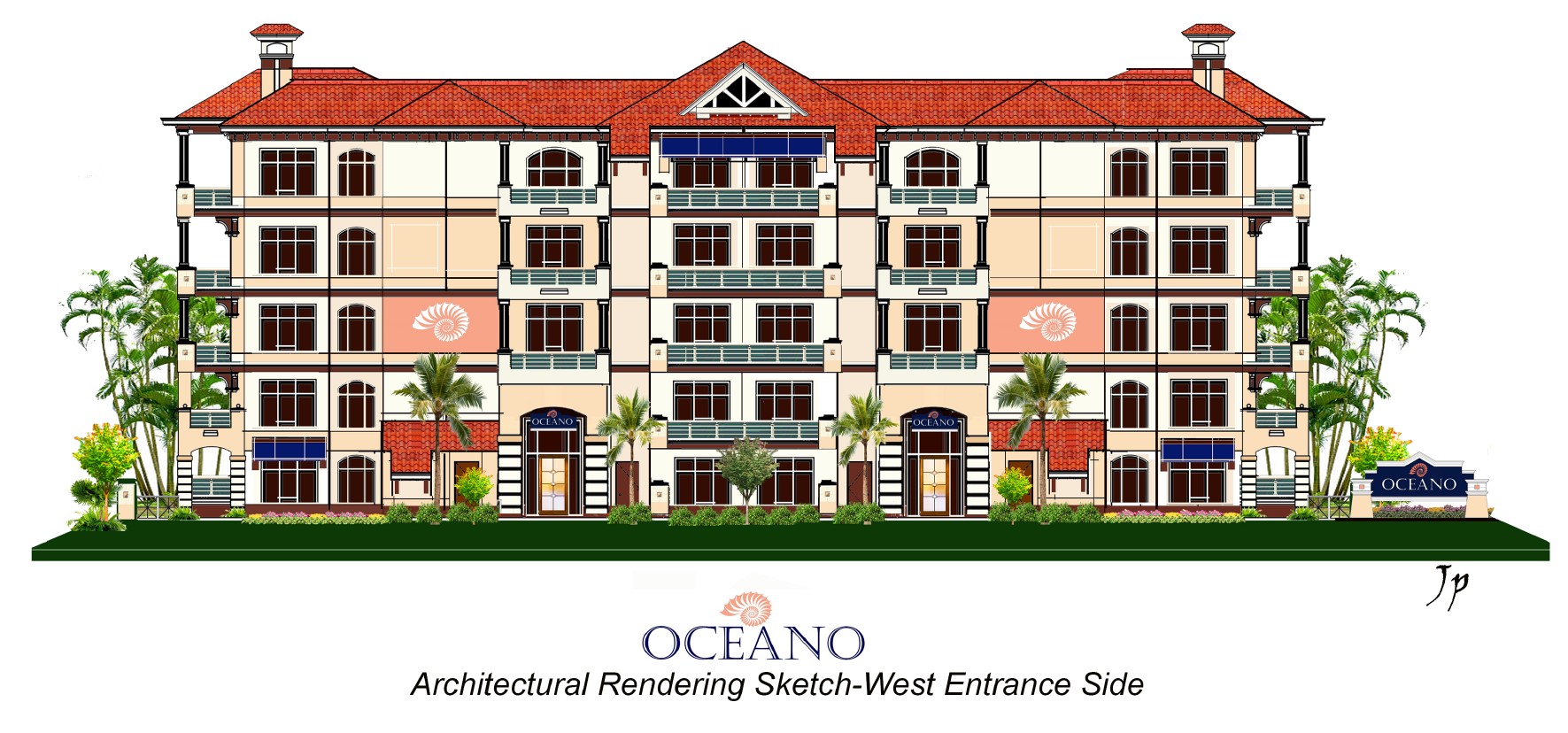
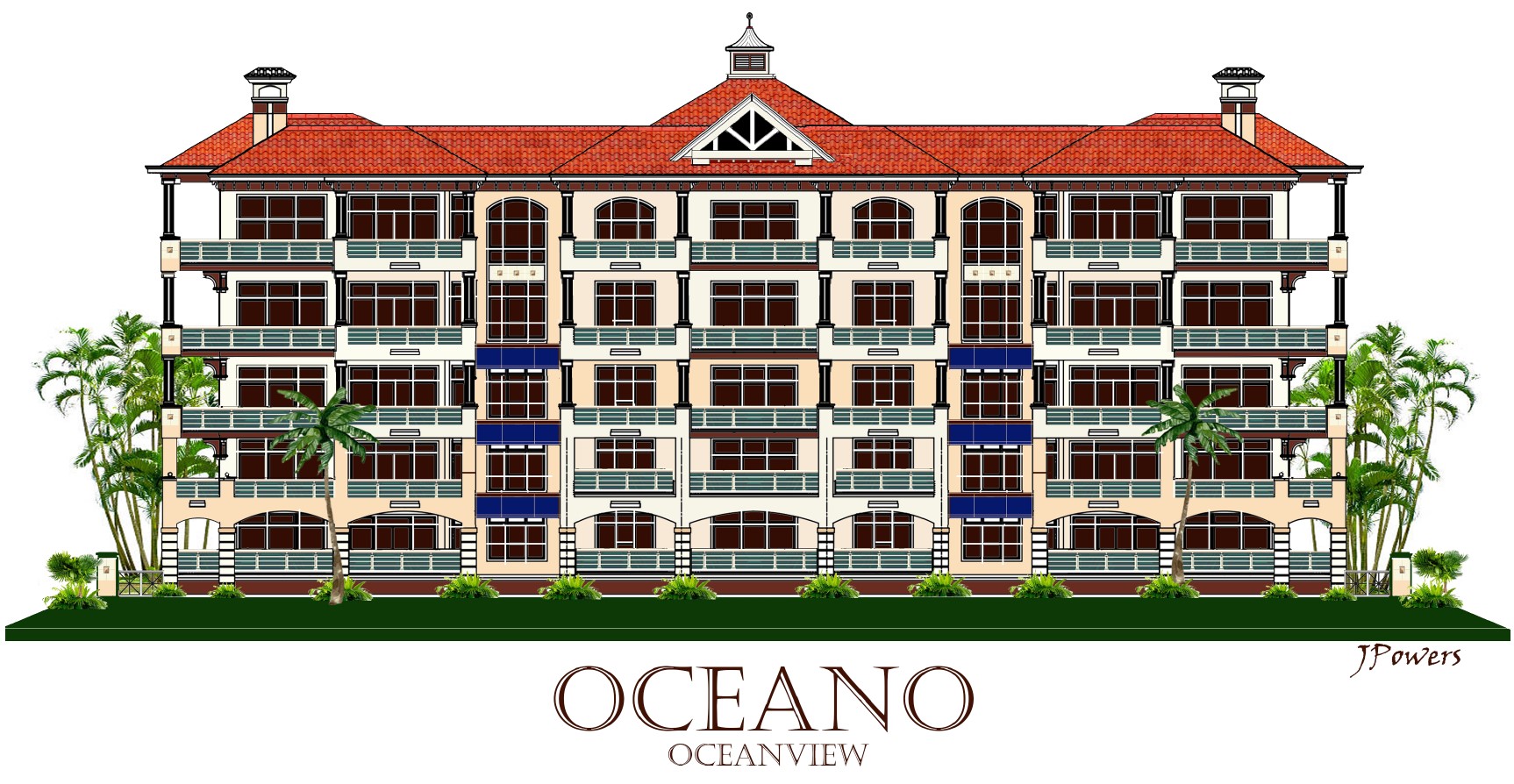
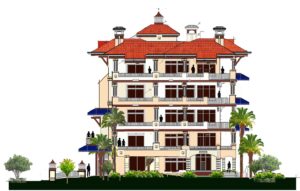
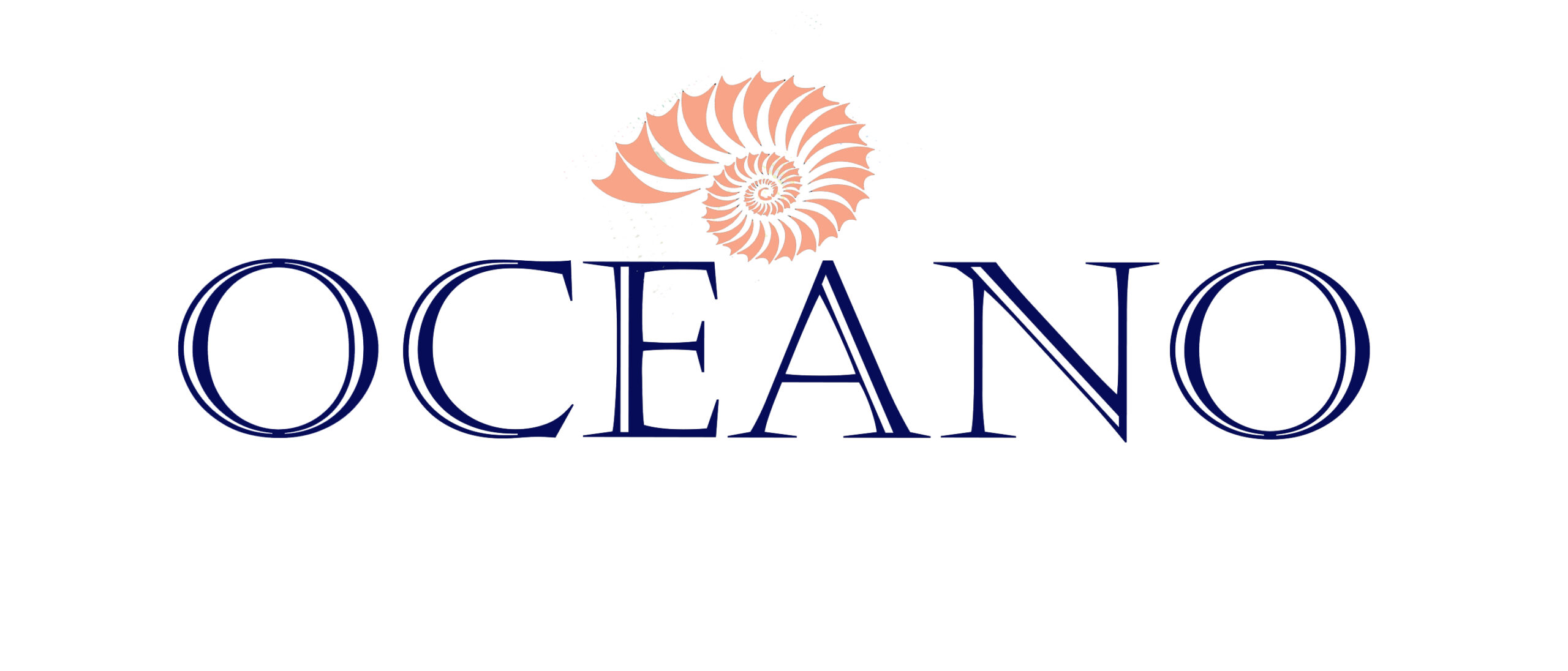
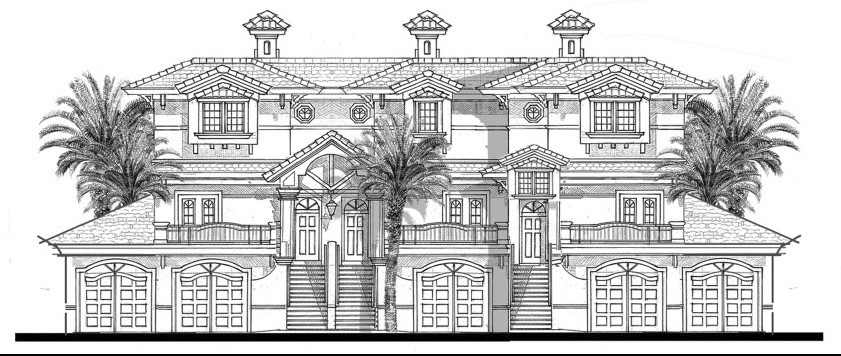
Oceano Townhomes - Palmas del Mar, Puerto Rico
The Oceano Captains Quarters consists of 3 ocean access townhome residences within the Oceano community, situated directly on a pristine 2-mile stretch of beach located directed adjacent the world class Palmas Del Mar Beach Club
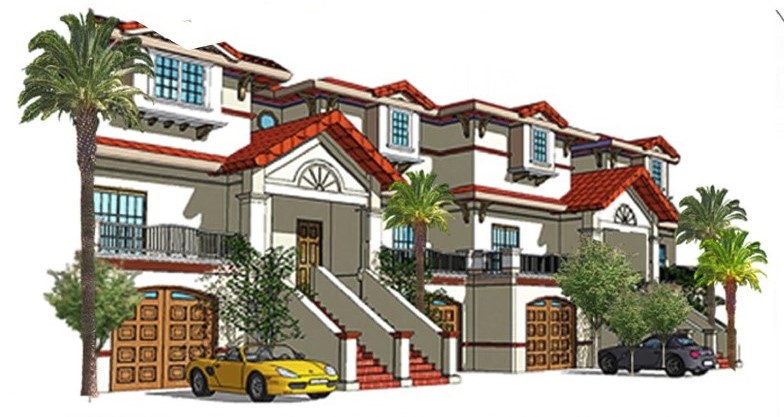
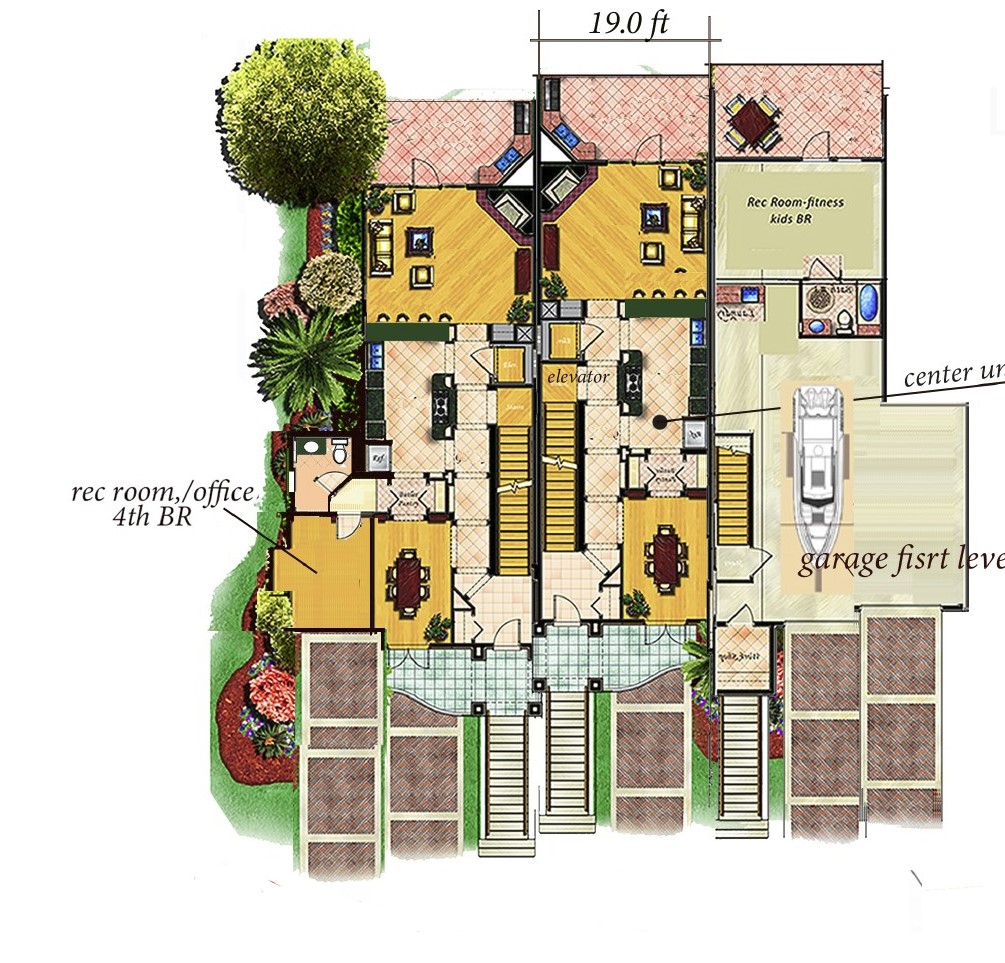
About Palmas del Mar
Palmas del Mar is a resort-living, full-service golf, beach and boating community on the southeast coast of Puerto Rico. Palmas del Mar is one of the largest master-planned, resort-oriented developments in the Caribbean with approximately 2,750 acres of land devoted to a variety of residential, commercial and resort uses. The gated community is located approximately 35 miles from San Juan with an interstate providing direct access from the San Juan Airport. Inside the gates of Palmas del Mar is a variety of lush landscapes and paved walking and golf cart paths throughout the community. 32 different neighborhoods dot the landscape from single family luxury home to townhouses and apartments. The Palmas Academy a Pre-K to 12th grade English language school, a 60-acre tropical rain forest, shopping, spas and 20 restaurants are all within a cart ride, making Palmas del Mar is the most complete resort in the Caribbean.
Visit Palmas Del Mar http://www.palmasdelmar.com
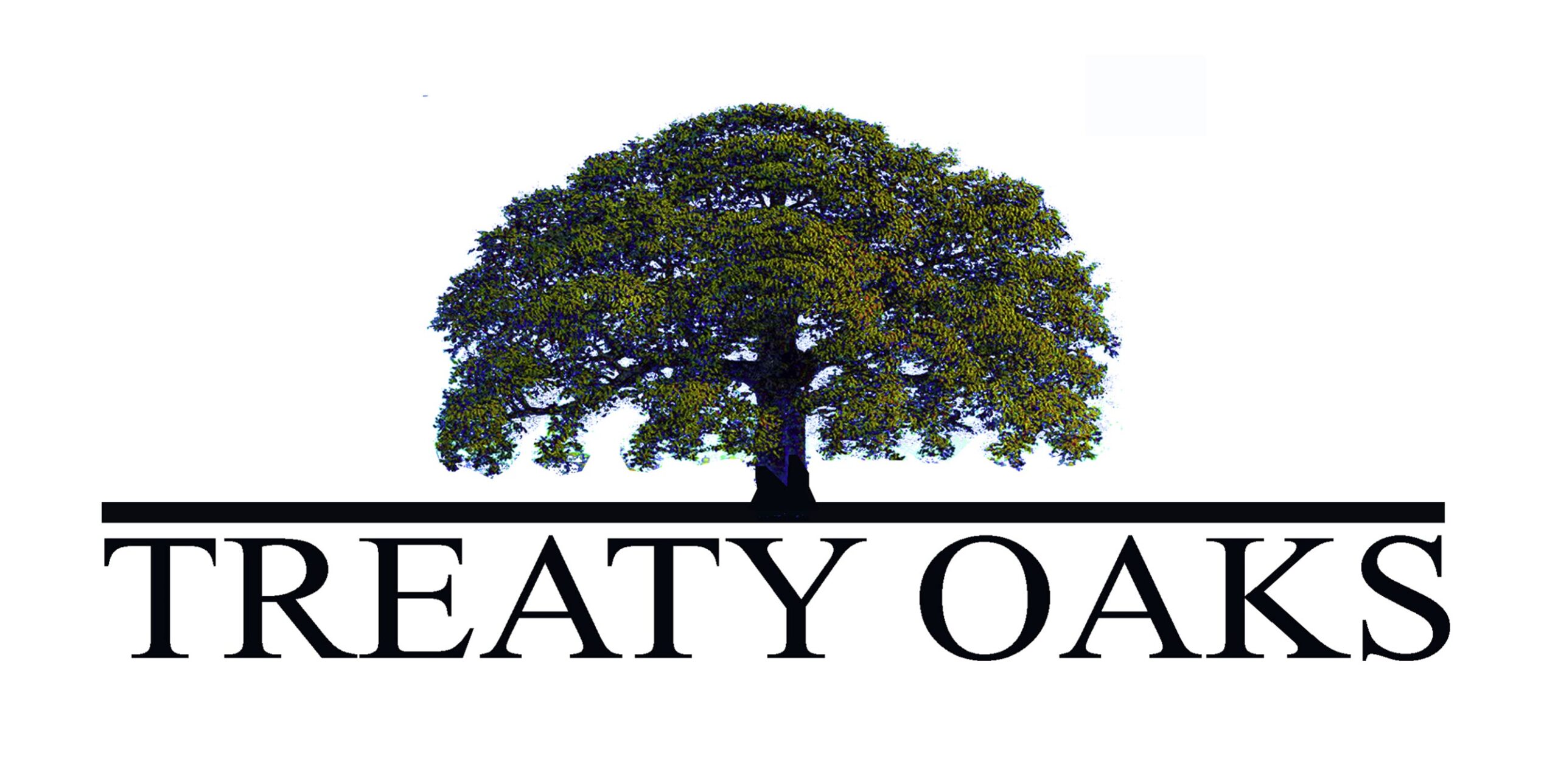
Treaty Oaks -St Johns County, Florida
WGPITTSwas the co-master developer partnered with Eastwind Properties to develop Treaty Oaks. Treaty Oaks is a 418-unit residential community located in St. Augustine Florida. This project entailed the acquisition of a 165-acre land parcel. Assembling the partnership group, obtaining the acquisition and development loan. Competing the design engineering and construction of the of the residential community and $5 million, mile long county collector road, Brinkoff Road.
WGPITTS also serves as the prime contractor providing all design build professional and construction servicesearthwork, sanitary sewer systems, potable water, storm drainage, roadways, and underground electrical systems includes amenity center and swim complex.
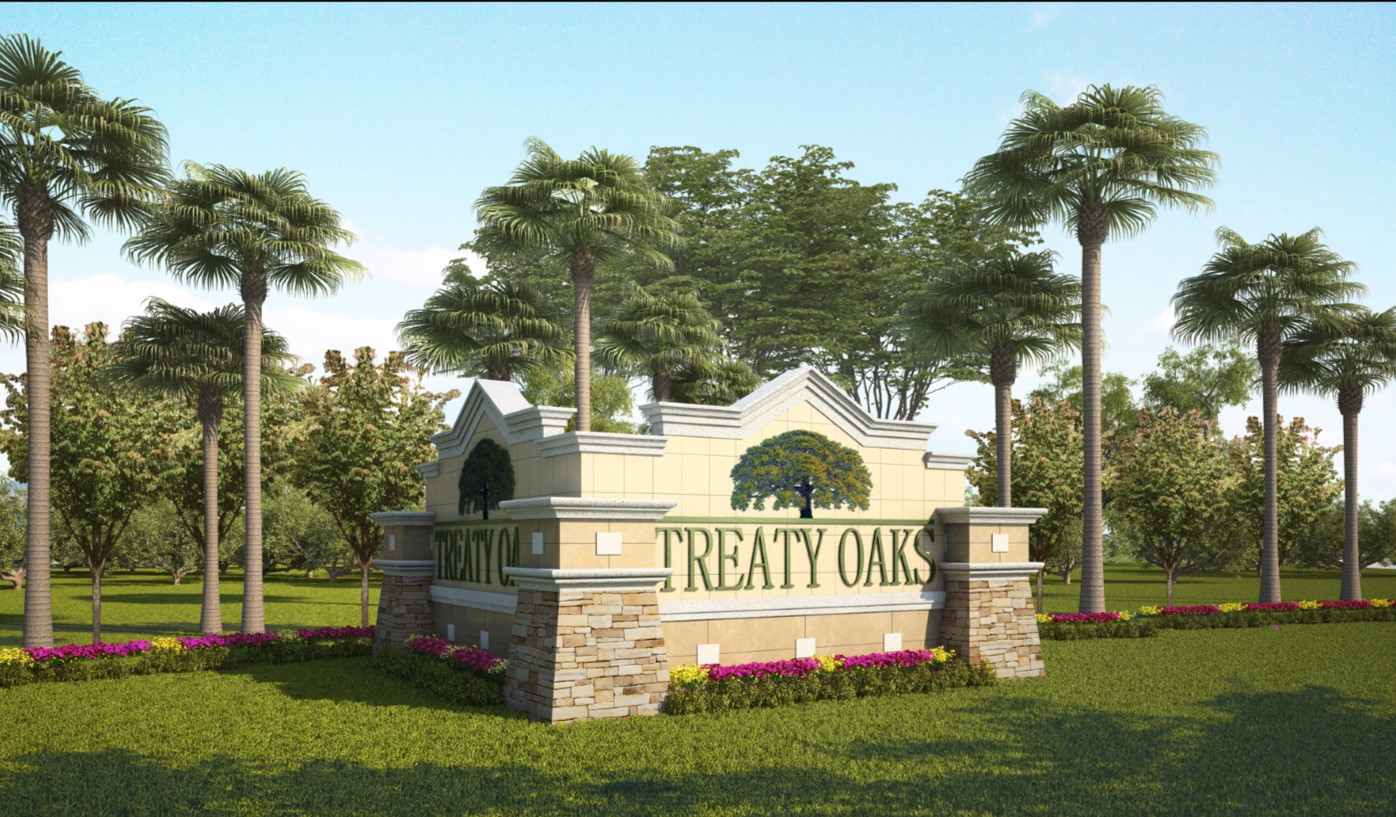
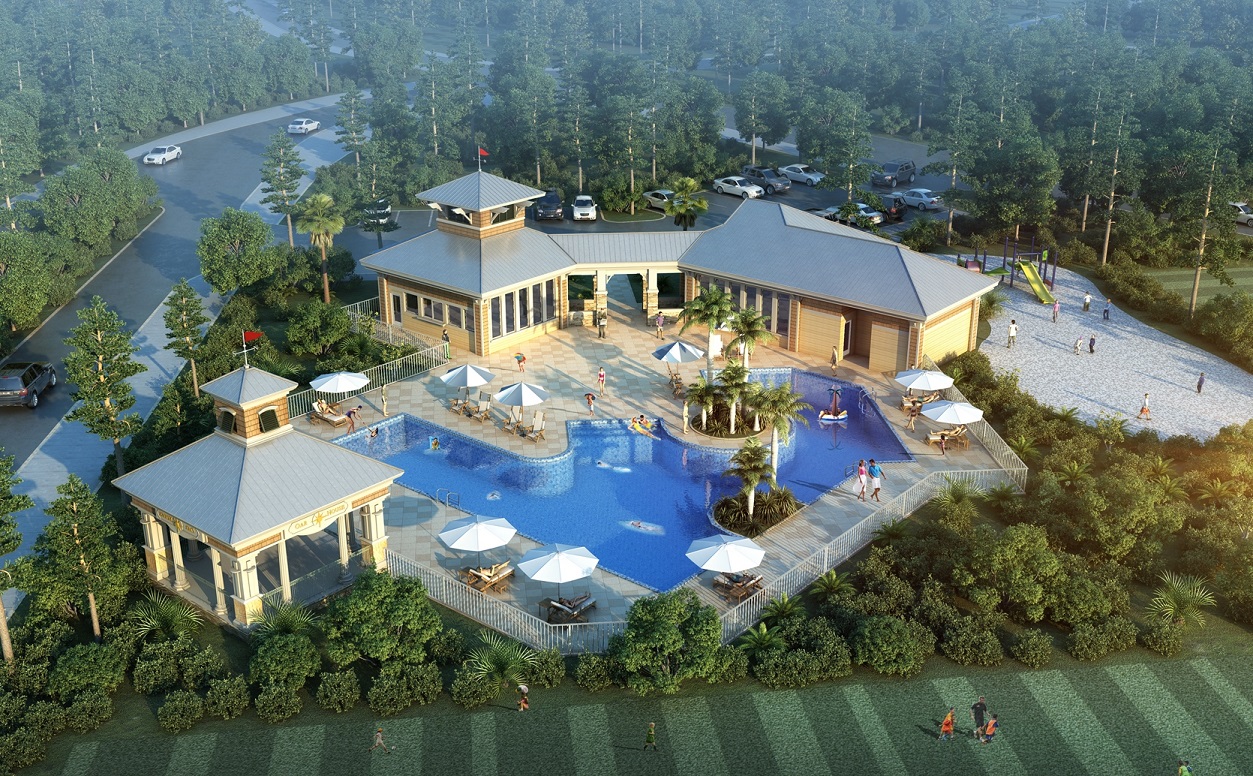
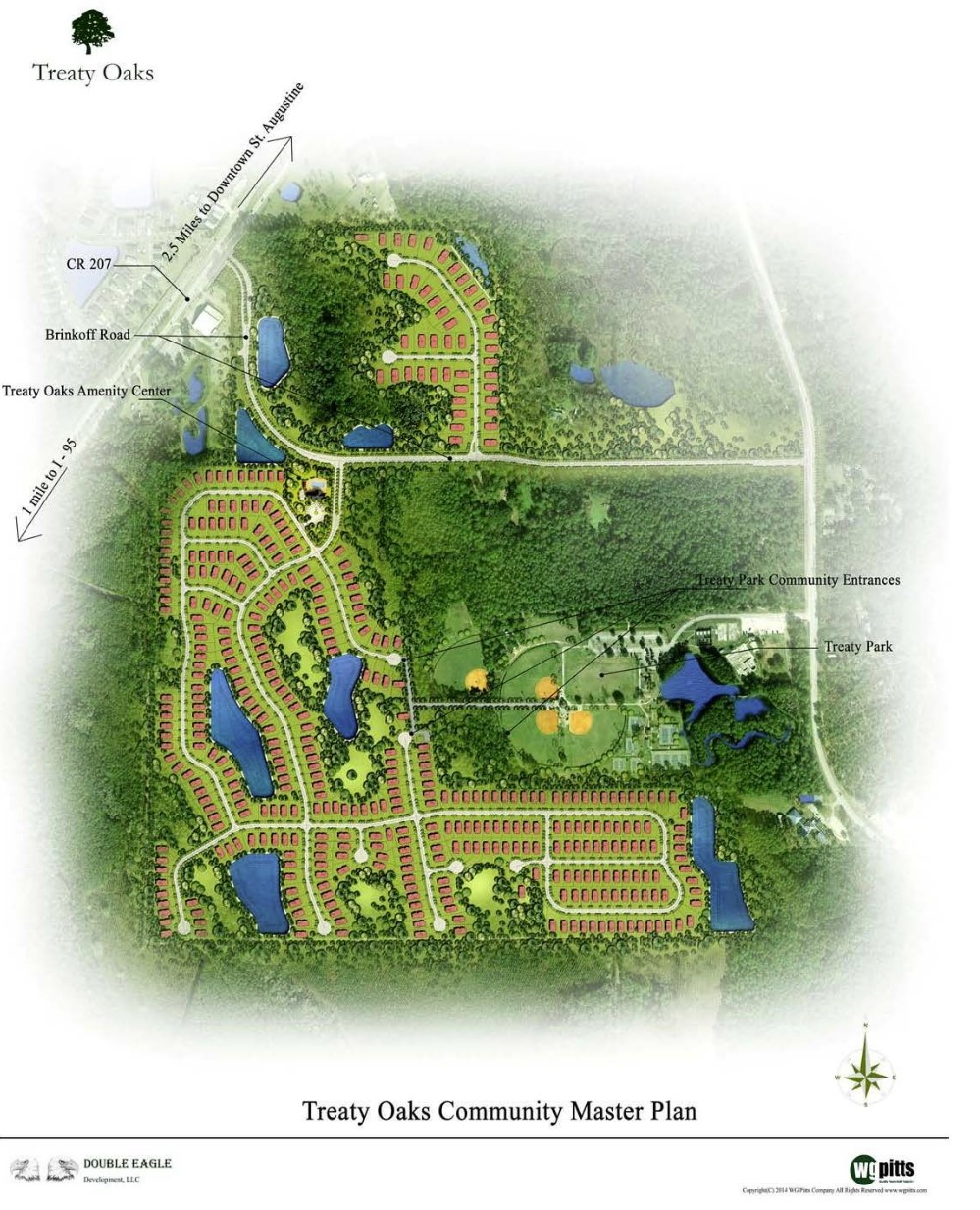
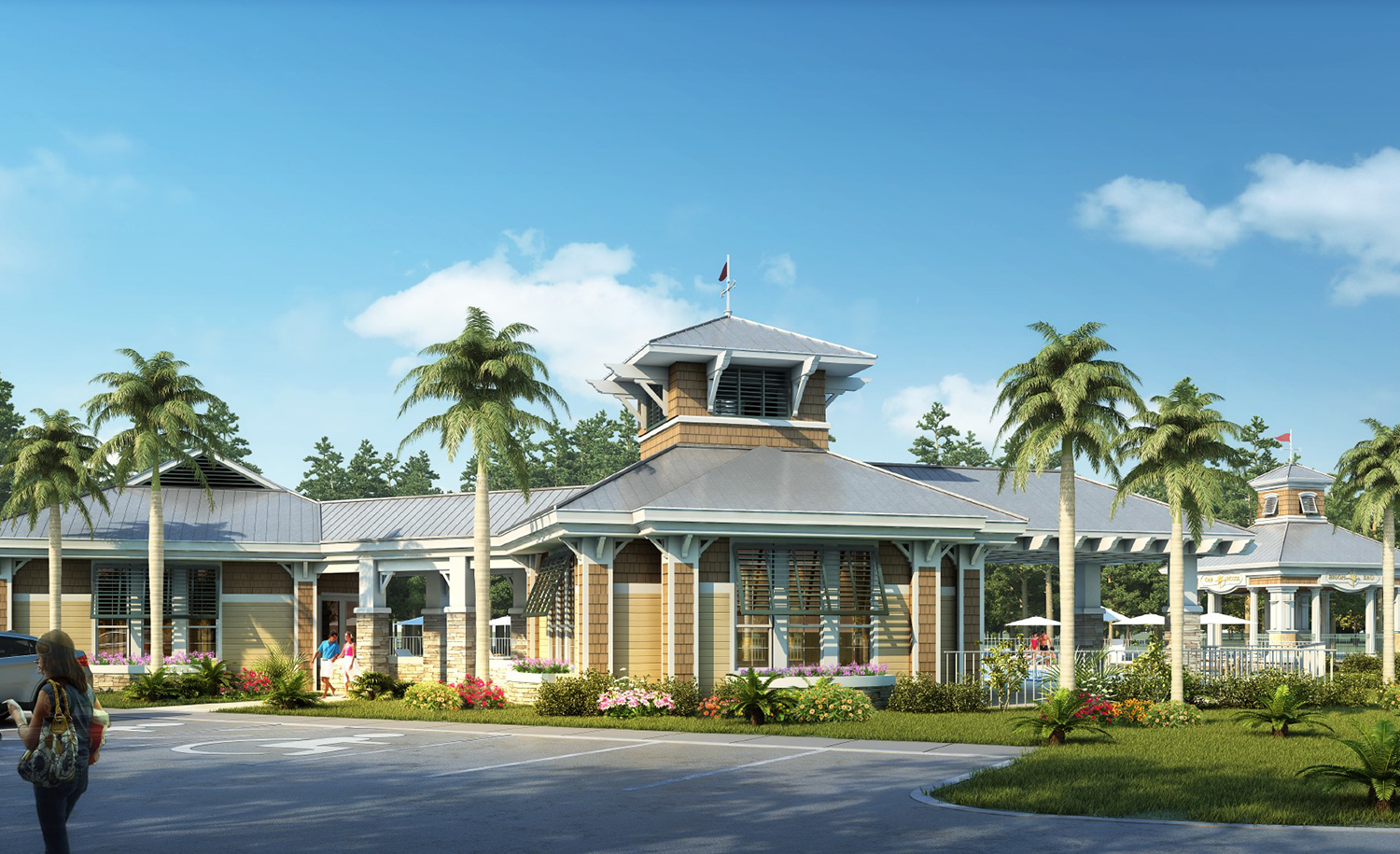
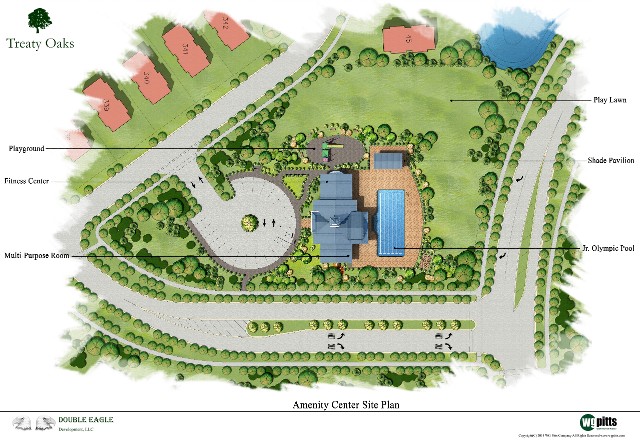

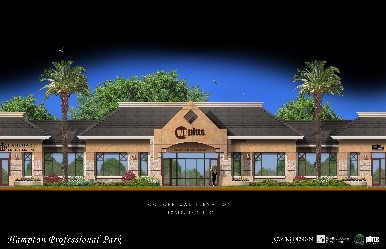
Hampton Professional Park -Jacksonville, Florida
WGPITTS was the project Developer of Hampton Professional Park, is a Class A office complex of 3-buildings with over 55,000 square feet total. The luxurious buildings feature concrete block exterior frame structures highlighted with concrete roof tiles and marble architectural accents. Finishing touches include reflective glass, professional landscaping and lighting. WGPITTS performed the partnership management. Secured the project financing. Managed the engineering, design and performed the project construction. Managed the sales of all units. Payoff of all lenders and return of equity and profits to partners.
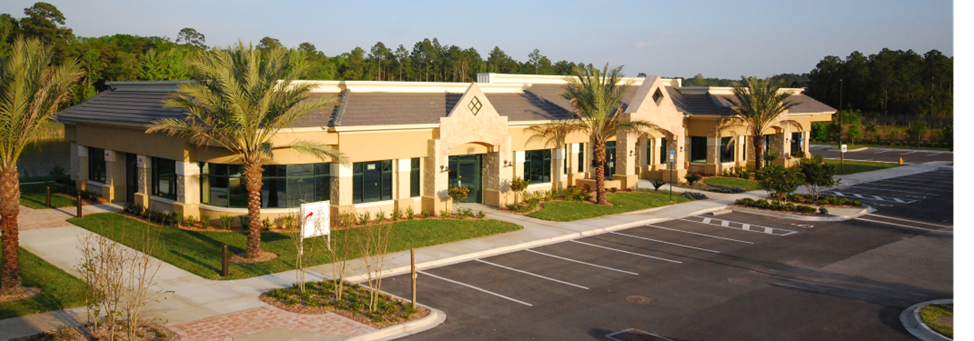
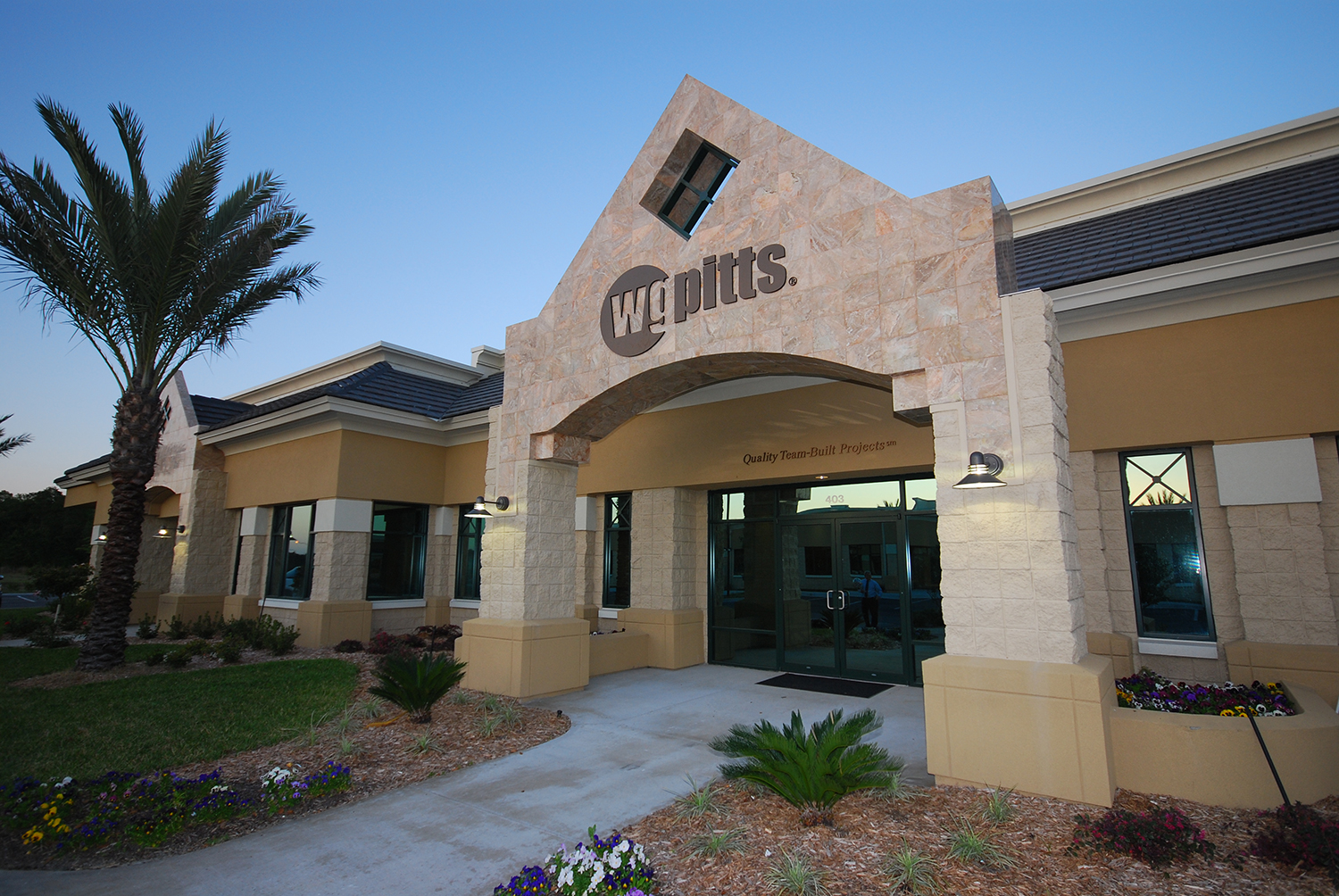


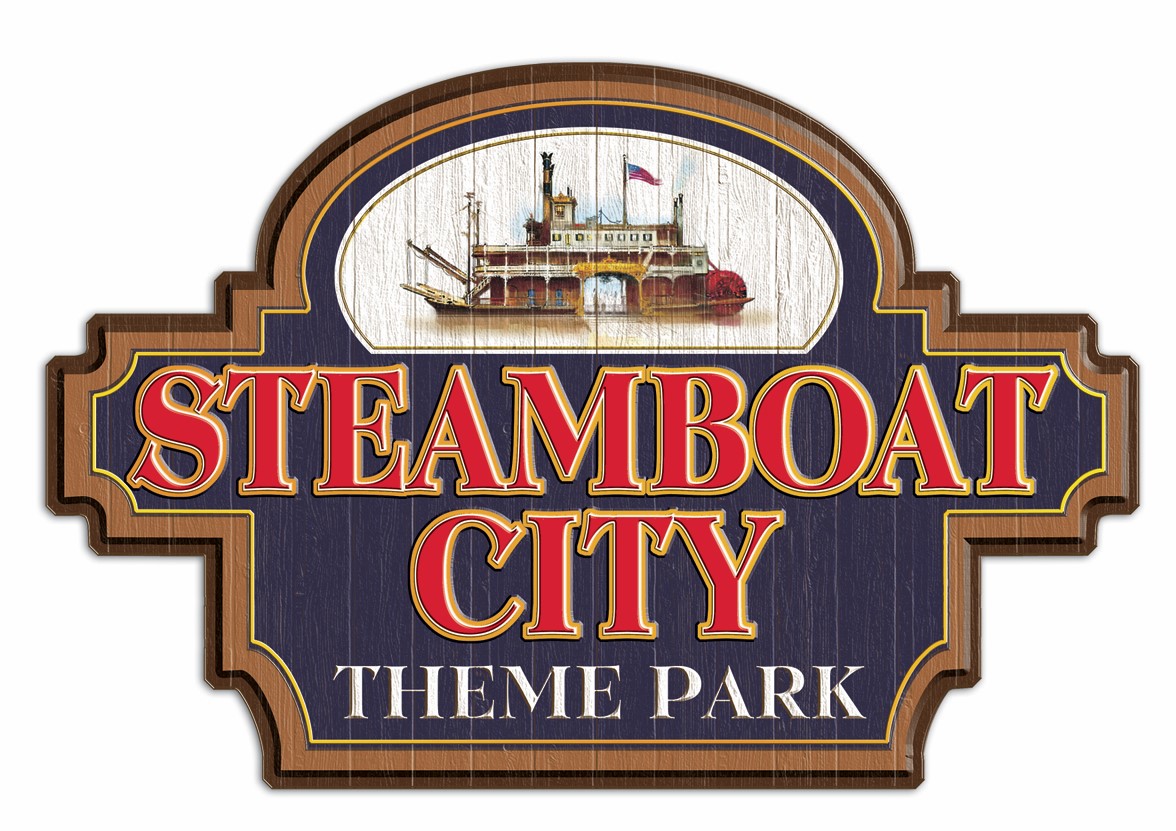
Steamboat City - Brunswick, Georgia
As the project developer, WGPITTS completed rezoning, engineering, entitlement for a $200 million - 2000-acre, mixed use development project. Completed the full architectural design for the Steamboat City Theme Park. Coordinated a team of over 50 consultants and design professionals to take the project concept and program to full and complete set of architectural bid documents including graphics and ride and show design. Managed the construction of project infrastructure water and sewer, Completed the design development of 70-acre commercial village of 200,000 sf of commercial property, a 125-acre RV park and Campground and a regional destination entertainment park.
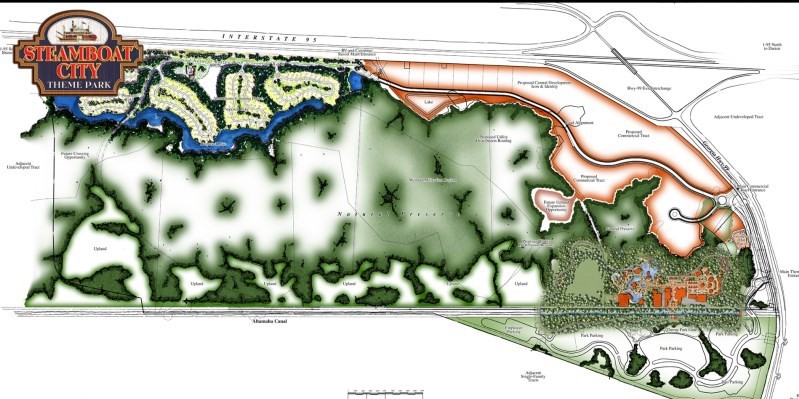
WGPITTS served as the Program and Construction Manager of the 2100-acre resort development for the Steamboat City Development Company. The project was planned and designed for a historical theme park, Steamboat City, a Lodge, Recreational Vehicle Park and Campground, a cottage area and I-95 frontage commercial village with individual lot and specialty mall potential. In addition, plans for the development of this project included a master planned residential community and equestrian complex. Additional amenities to include a waterpark and family fun center. In addition to the design and programming, WG Pitts completed the following on behalf of the Steamboat City Development:
- Created Community Improvement District Through Georgia Legislature,
- Completed Rezoning of 1100 acre residential land tract
- Successfully completed sale of 1100 acre tract to residential homebuilder
- Completed application and receipt of $3.0 million of federal water and sewer grants for partnership
- Completed project engineering
- Completed state permits for constructing bridge across historic canal
- Completed design of 1100 acre commercial mixed-use development
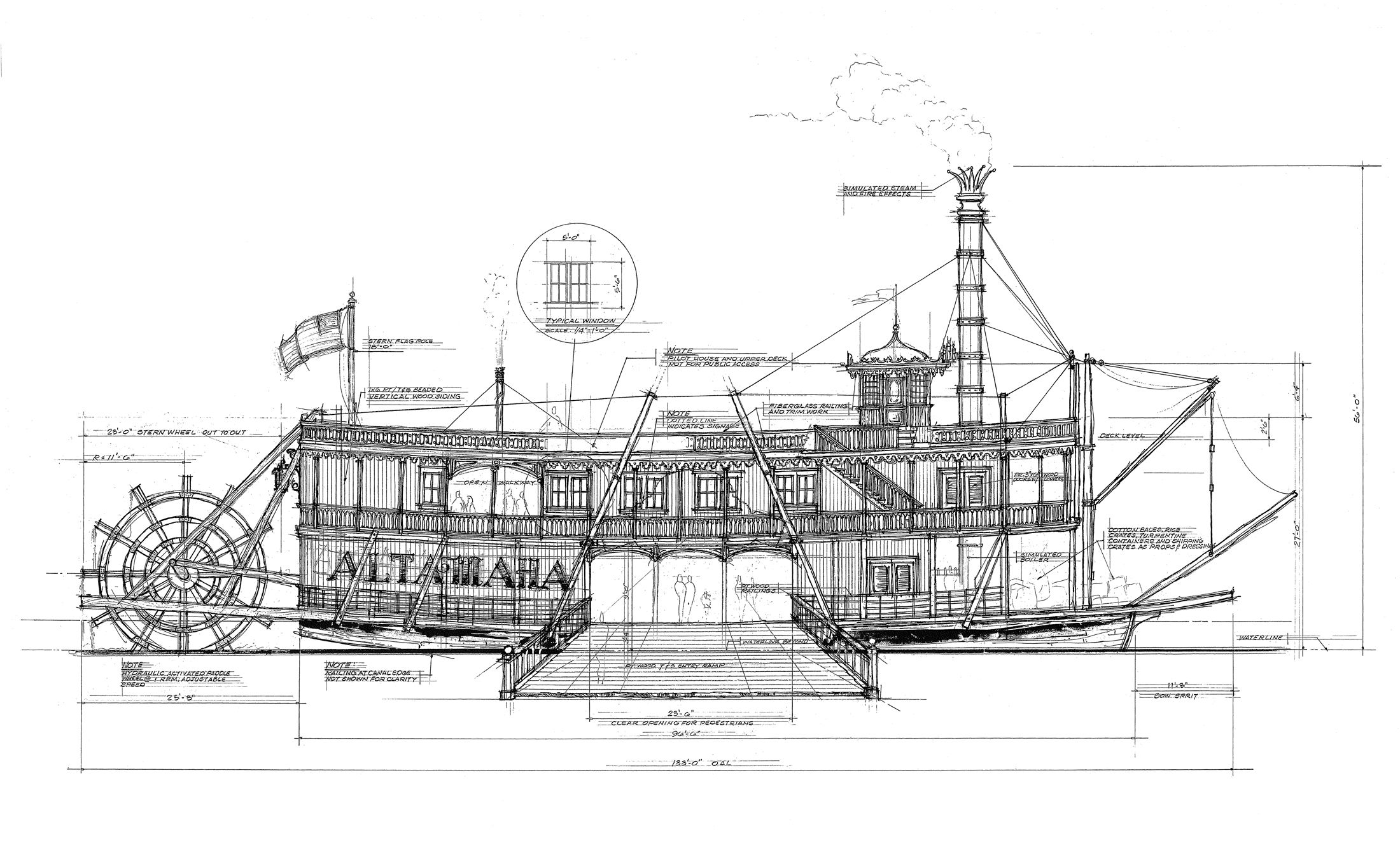
Steamboat City Theme Park - Brunswick, Georgia
The Steamboat City Theme Park is a story park, conceived as a celebration of South Georgian heritage and lifestyle, a place where tourists and residents can meet face to face and share a mutual adventure of discovery. It depicts the many faces of South Georgia. . . its natural beauty, its cultures, its art and crafts and architecture, its history, folklore and legends, its music, its cuisine and most of all, its people, the presenters, servers, musicians and artisans. . . the entire cast who will bring this experience to life.
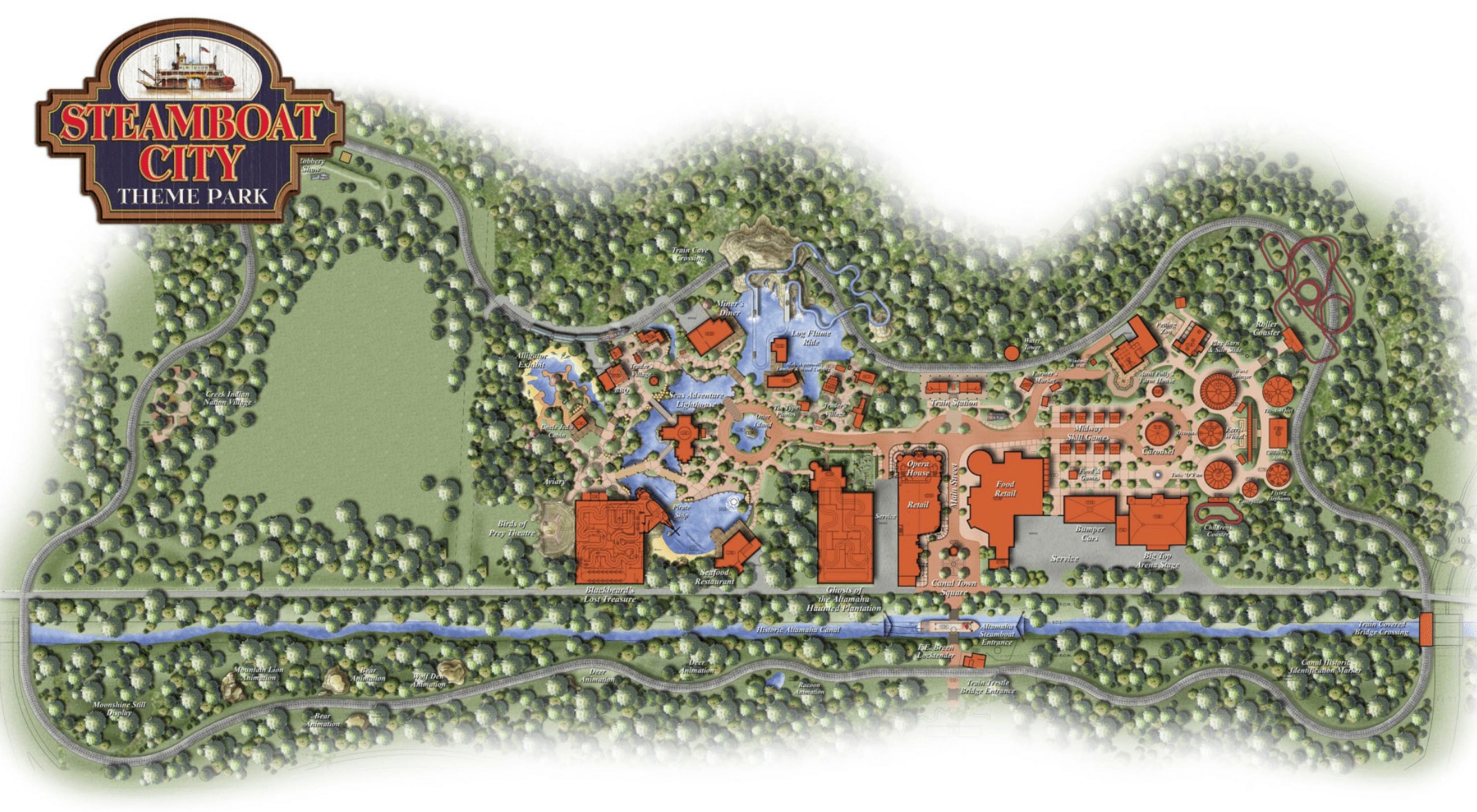
As the project developer, WGPITTS full program management and architectural design for the Steamboat City Theme Park. Coordinated a team of over 50 consultants and design professionals to take the project concept and program to full and complete set of architectural bid documents including graphics and ride and show design. Managed the construction of project infrastructure water and sewer, Completed the design development of 70-acre commercial village of 200,000 sf of commercial property, a 125-acre RV park and Campground and a regional destination entertainment park.
WG Pitts served as the Program and Construction Manager of the 2100-acre resort development for the Steamboat City Development Company. The project was planned and designed for a historical theme park, Steamboat City, a Lodge, Recreational Vehicle Park and Campground, a cottage area and I-95 frontage commercial village with individual lot and specialty mall potential. In addition, plans for the development of this project included a master planned residential community and equestrian complex. Additional amenities to include a waterpark and family fun center. In addition to the design and programming, WG Pitts completed the following on behalf of the Steamboat City Development:
- Created Community Improvement District Through Georgia Legislature,
- Completed Rezoning of 1100 acre residential land tract
- Successfully completed sale of 1100 acre tract to residential homebuilder
- Completed application and receipt of $3.0 million of federal water and sewer grants for partnership
- Completed project engineering
- Completed state permits for constructing bridge across historic canal
- Completed design of 1100 acre commercial mixed-use development
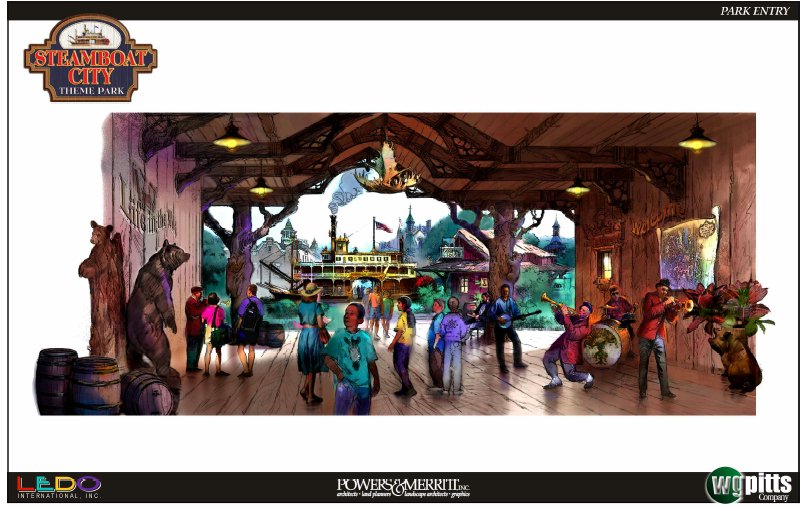
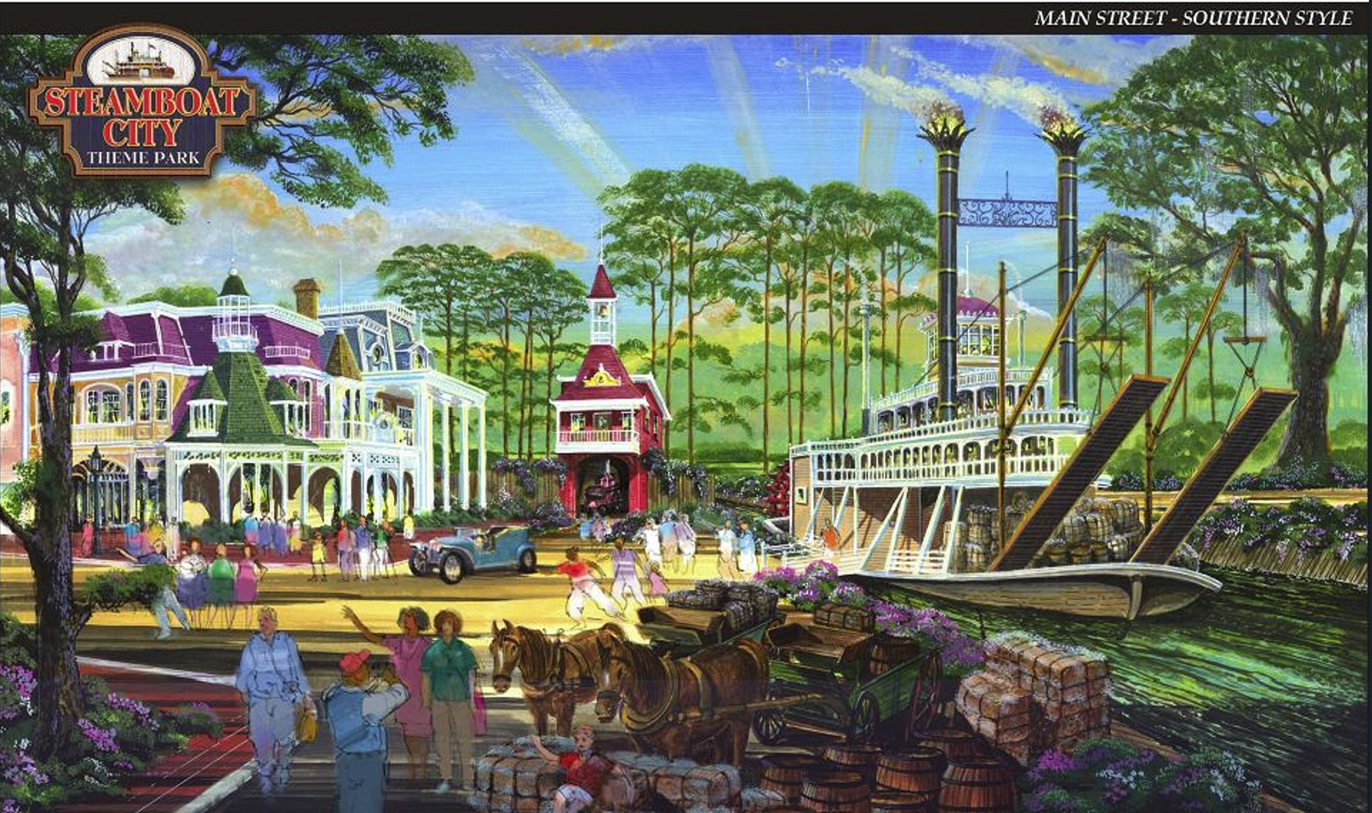

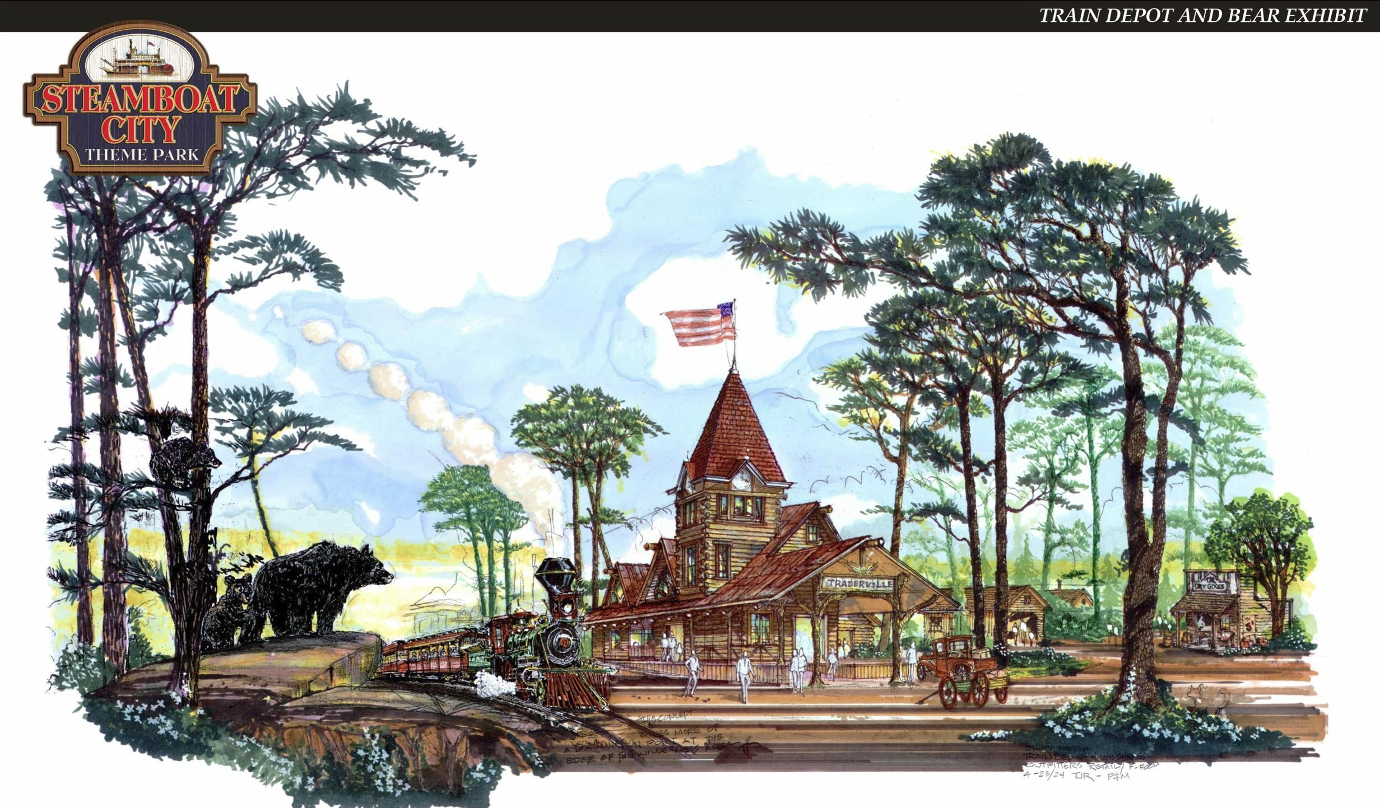
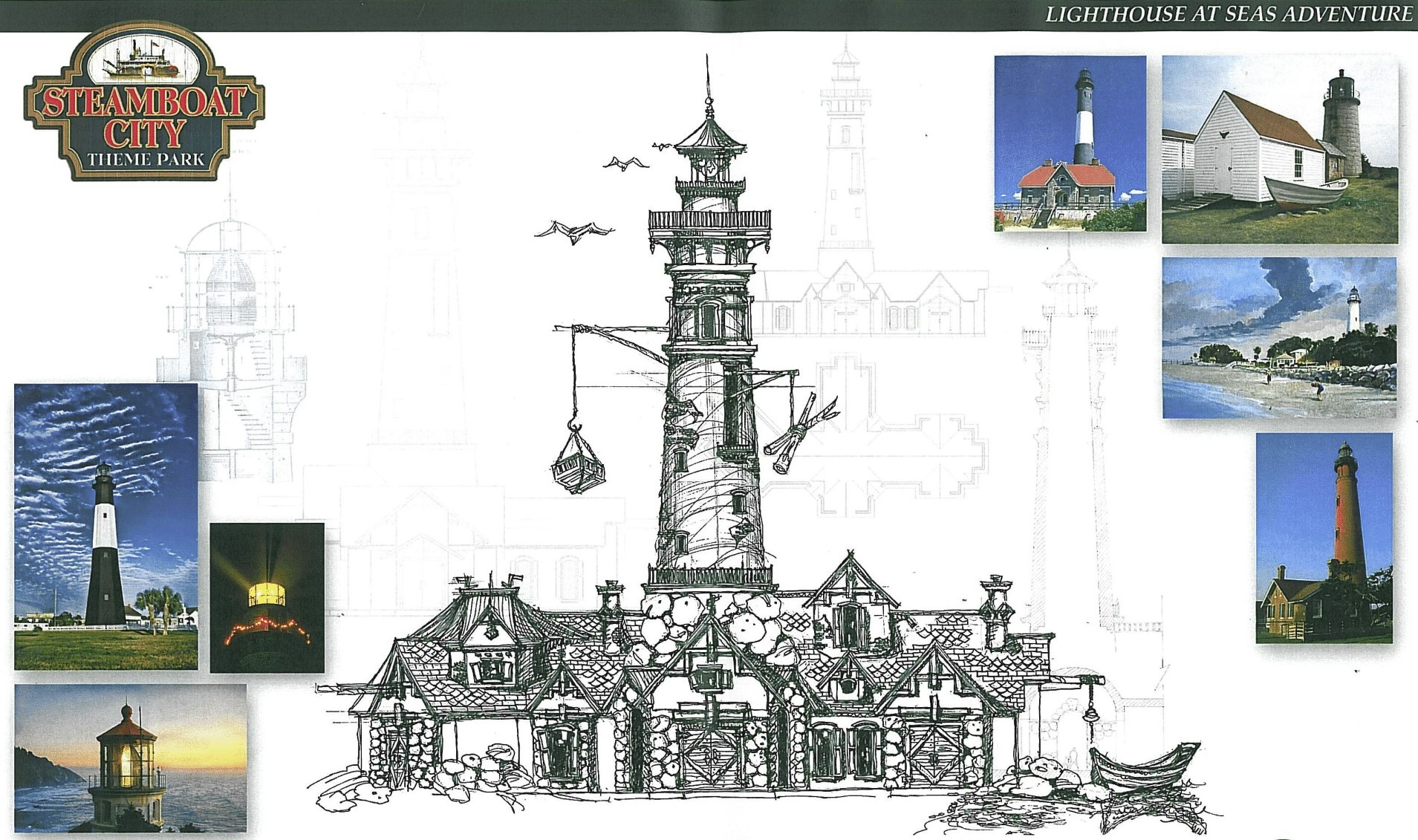
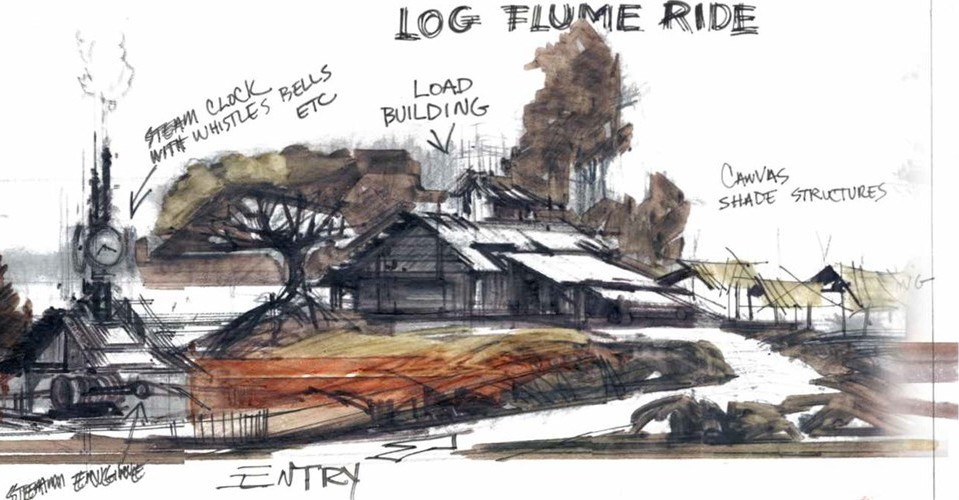
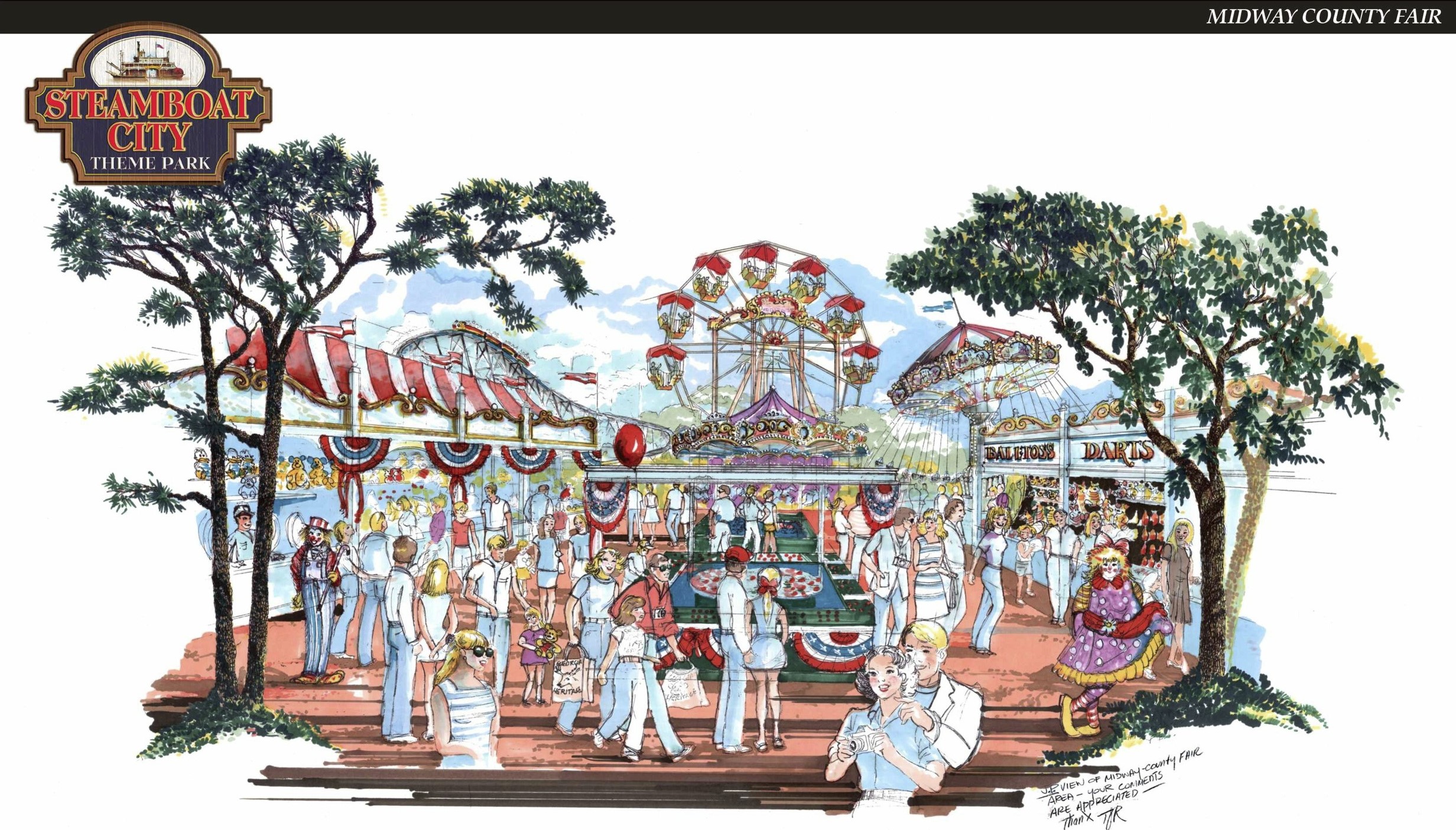
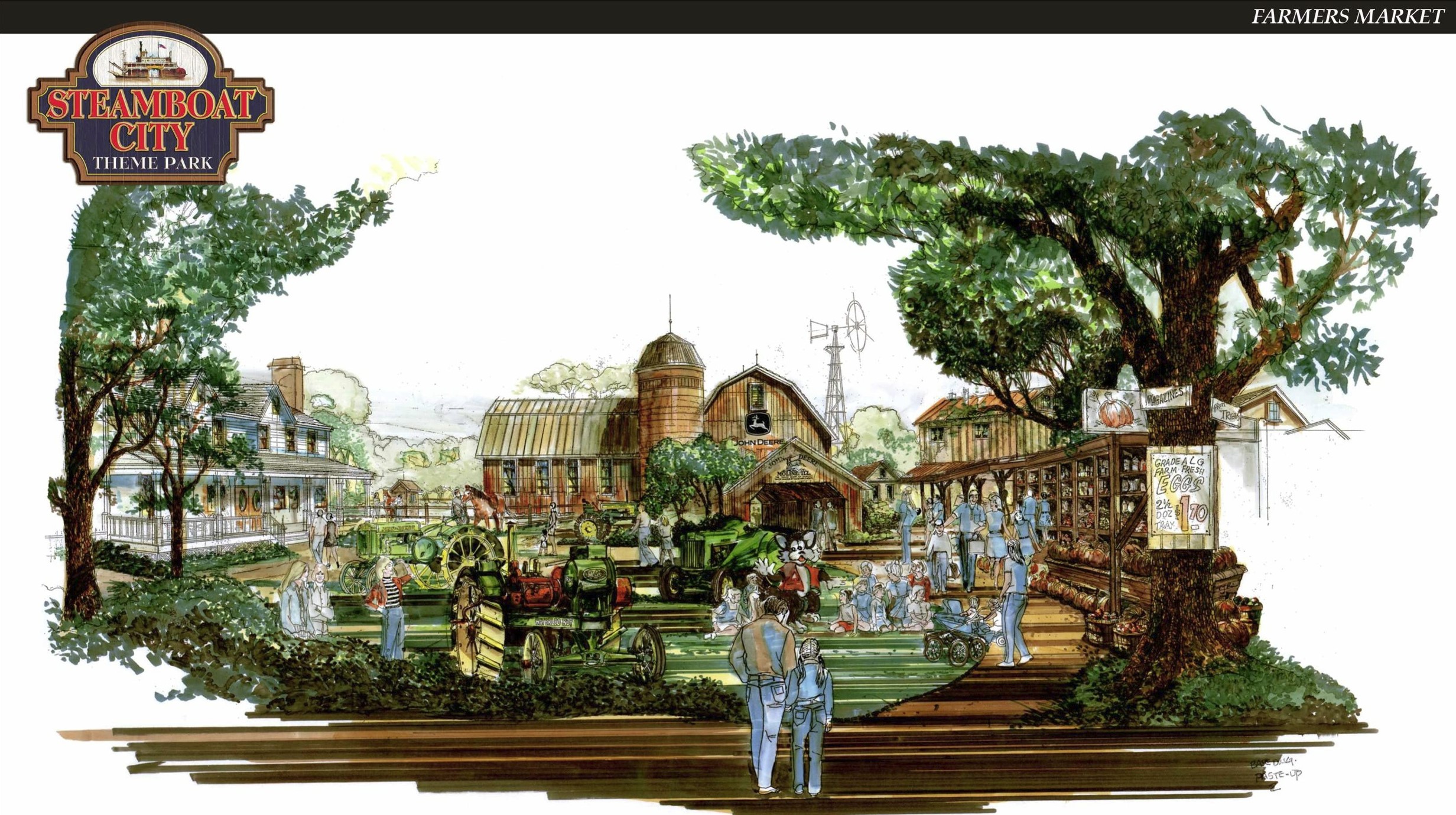
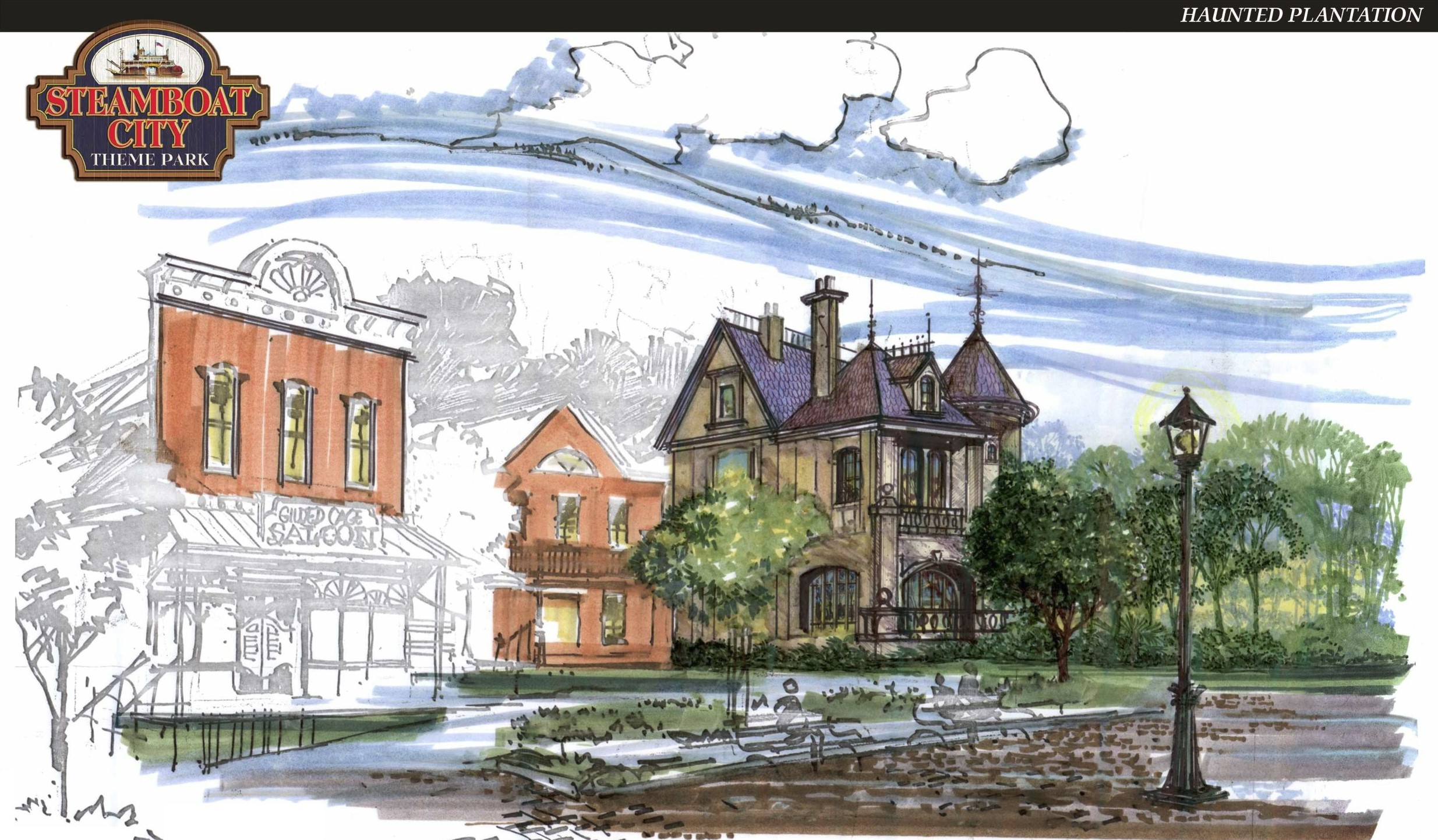
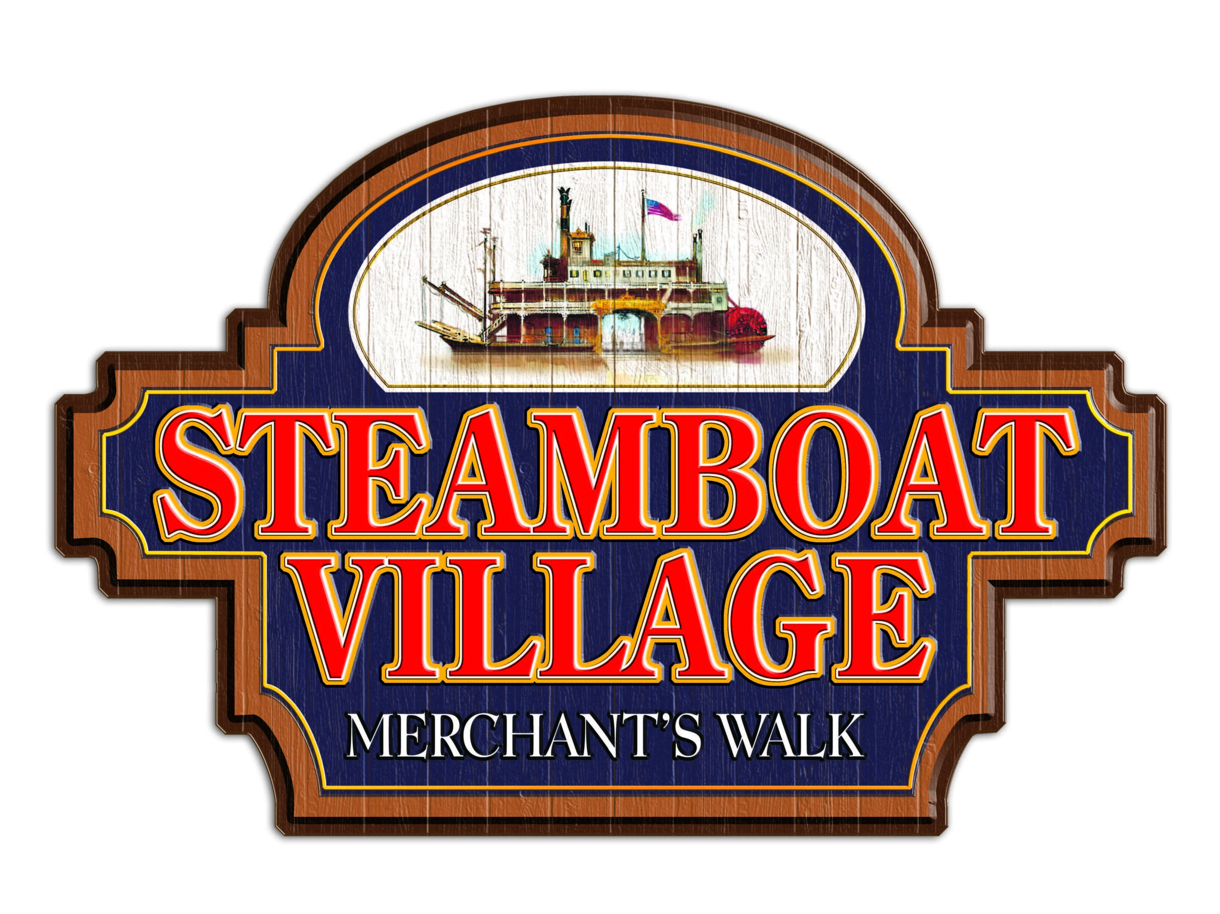
Steamboat Village Merchant's Walk - Brunswick, Georgia
WGPITTS completed the acquisition, programming, planning and design of a 125-acre commercial village located at exit 42 on Interstate 95 in Brunswick Georgia.
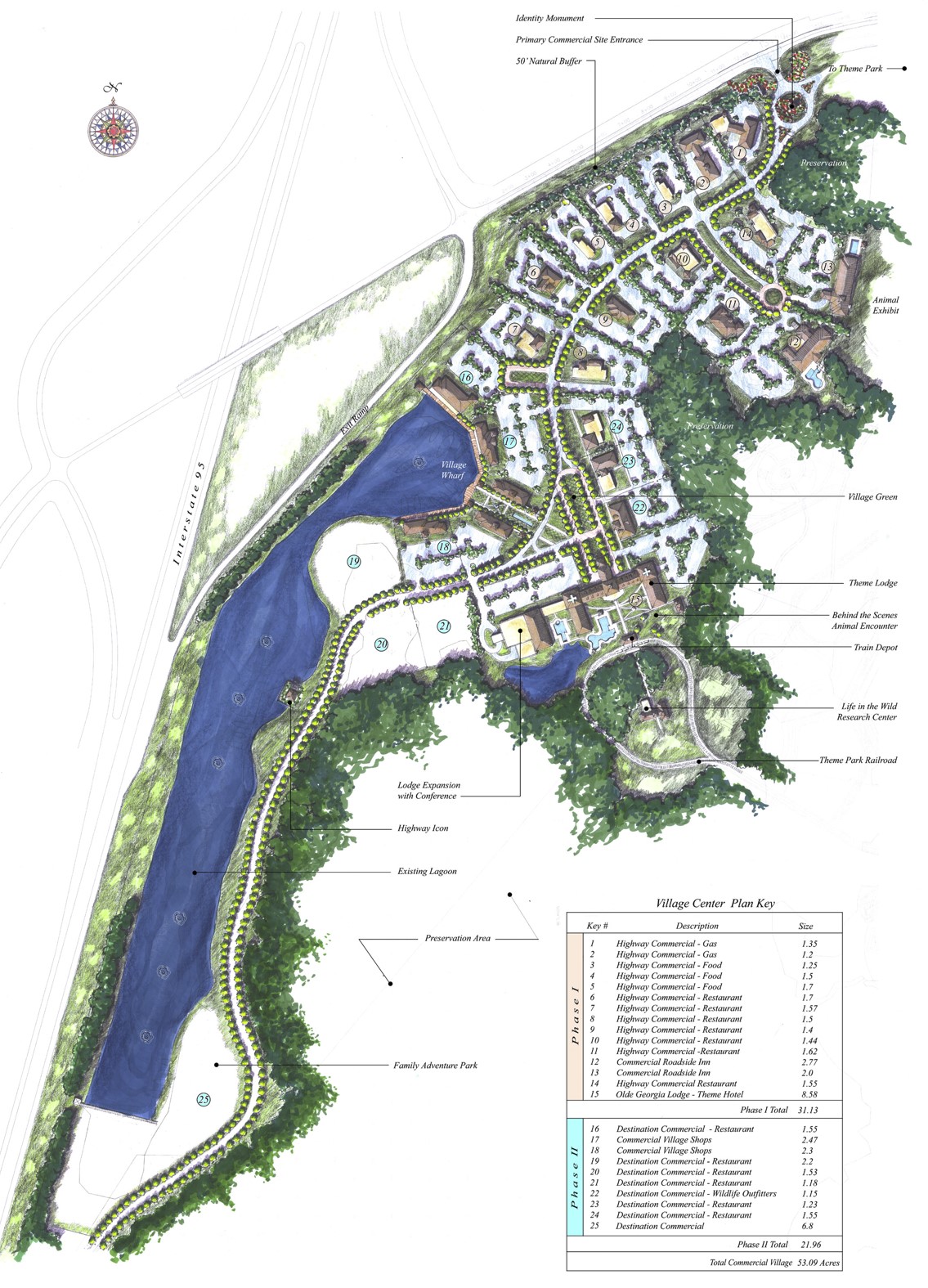
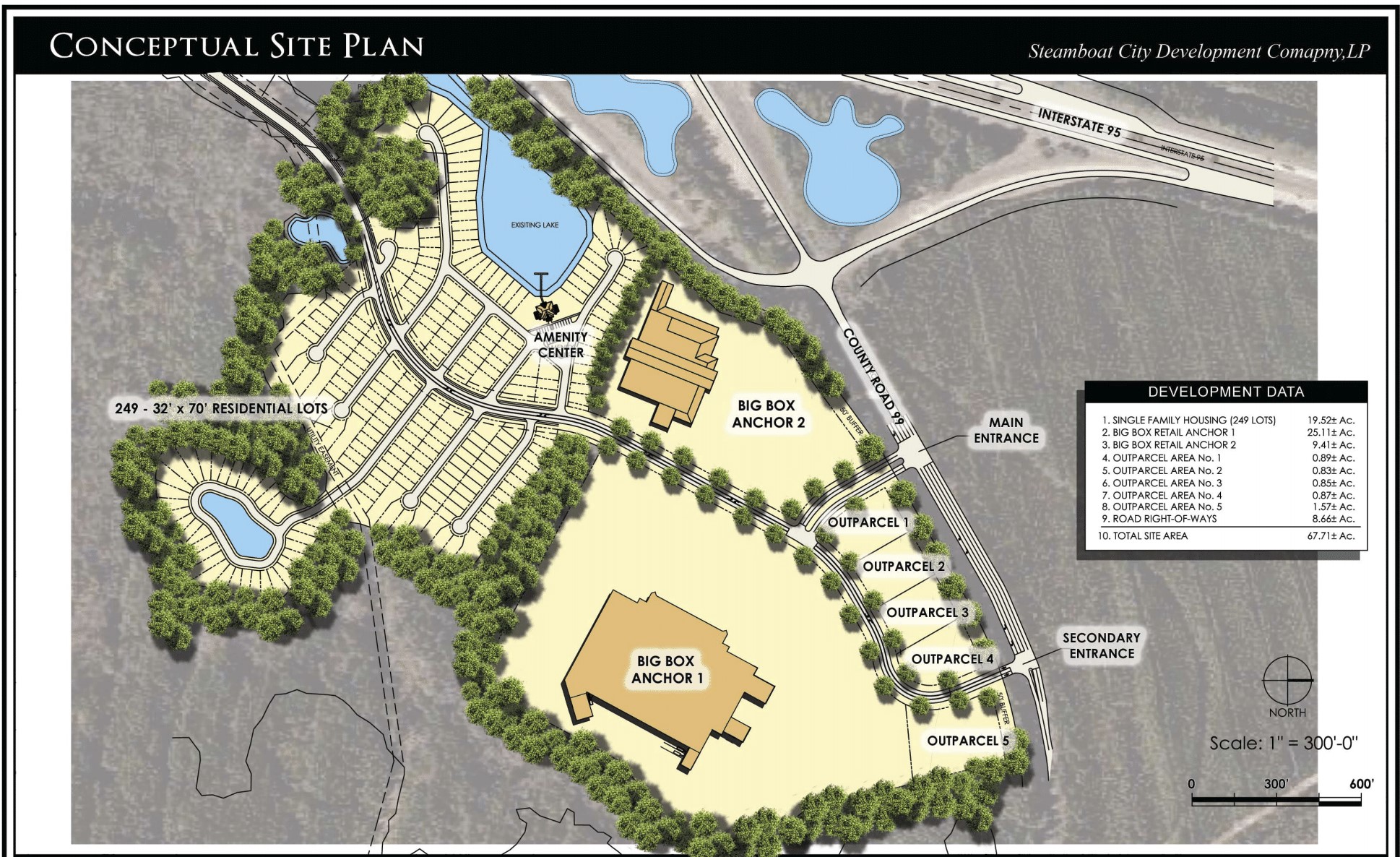
Steamboat City RV Park & Campground - Brunswick, GA
WGPITTS completed the acquisition, programming, planning and design of a 150-acre RV Park and Campground located at exit 42 on Interstate 95 in Brunswick Georgia.
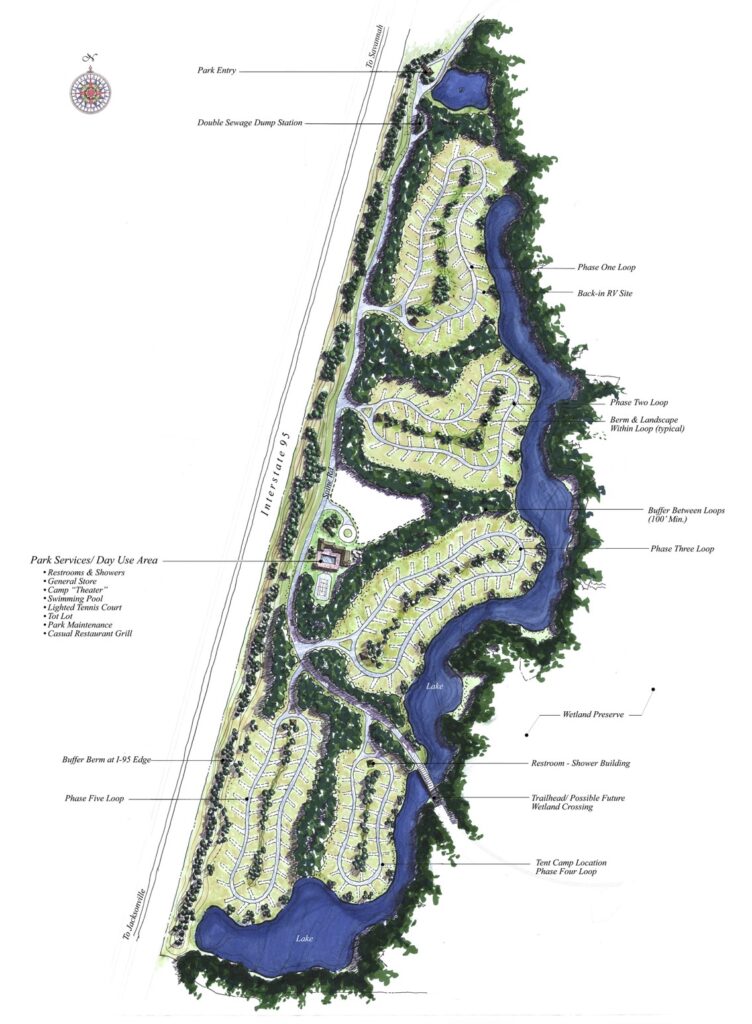
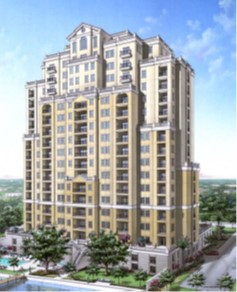
Residences of Bishopsgate, Riverside, Jacksonville, Florida
WGPITTS completed the design, programming and entitlement approval though the Riverside Avondale Preservation society (RAP) and the rezoning through the Jacksonville Florida City Council of the 17-story 80-unit residential tower.
